Kitchen halfway built (pictures) but where to put the #@&%! microwave?
Forever Now
3 years ago
Featured Answer
Sort by:Oldest
Comments (22)
Related Discussions
Pictures please - built-in Microwave & oven stacked on same wall
Comments (39)@j_bird @oppsie @jgopp @kashmi @Annie Deighnaugh @desertsteph i know this is an old post but for those that went from a single microwave/oven combo to a separate microwave and oven, how did you manage with the wiring? i know the oven/microwave combo was probably hardwired with 220V with no other electrical outlets back there (at least that's how mine is). did you run a new line from a nearby existing electrical outlet to create a new electrical outlet to plug in your new countertop microwave?...See Morewhere do you put a microwave?
Comments (33)I have mine in my pantry, although unlike the other "MW-in-pantry" people on this thread, my pantry is not a walk-in. Still, I made room for the MW in my pantry, cause I didn't want it on the counter, and don't use it that much in any case. And let's face it, MW's are unattractive, aren't they? They don't look much different today than the one I had in my college dormroom umpteen years ago. So who wants to look at one after spending so much time, effort and money on a gorgeous kitchen re-do? I had an electrician install an outlet in my pantry, which was an easy thing to do, and really love that my MW is not intruding on my pretty kitchen. BTW, my MW in the pantry replaced an over-the-range MW I had before. I replaced that OTR MW with a proper hood. I will never have an OTR MW again. Ugh. The OTR's don't exhaust well at all, they're too high up to remove sloshing hot dishes from, they're really expensive (vs. my pantry MW which cost $110), and as I noted above, their looks don't fit in with my lovely new kitchen. A final note - I am hesitant on built-in MW's, cause MW's aren't made the way they used to. They break within 2-3 years, or at least get diminished power over time. If you build one in, it's a PITA to replace it, plus the cost of a built-in is so much higher than the countertop style. If you want a MW in your cabinetry, I recommend a shelf with an outlet behind it as some people on this thread have. That way, replacing it is easy....See MoreKitchen Island Microwave: built-in trim kit vs microwave drawer
Comments (8)Have had ours since 2008 and I've never regretted it nor have I had any problems with it! In fact, I'm starting on designing/planning our retirement home to build in the future and I plan to include a MW drawer. With the exception of my (very) old Montgomery Wards Convection MW oven, it's lasted the longest. When we remodeled, the MW drawer cost the same as a built-in MW with trim kit. I've had no problems cleaning it. If food is stuck on it, simply boil a cup of water + vinegar for several minutes in the drawer and then wipe clean - the food should be loosened up and wipe off with a swipe. Yes, you do have to lean over and peer into it to see if it's clean, but... I'd much rather have to do that once every week or two compared to having to lean over/squat to use the MW several times a day! A regular MW in an alcove under the counter is not easy to use - you have to bend over or squat to use the controls and to add/remove dishes/food - usually reaching blindly into the MW and trying balance the hot dish as you're struggling to remove it from the MW, balance it to keep it from spilling, and standing back up - all at the same time! Regular/counter top MWs are not designed to be used under the counter - they're designed to be used at counter height or higher. Note that MW drawers have a "child lock", so if you're worried about your children getting into it, lock it when not in use! Oh and having a child lean on the door of a "regular" MW means potentially bring the MW down on top of the child - so be careful. No amount of child locking can prevent that! [I had a friend over a couple of weekends ago who kept trying to push the drawer all the way in and pull it all the way out - without letting the drawer do it's thing (automatically opening w/a gentle pull / automatically closing with a gentle nudge). Not sure why he didn't understand when I explained it to him, but his forcing the drawer open/closed did not damage the drawer in any way.] Sharp makes all MW drawers, so I would stick with a Sharp-branded drawer rather than pay $$$$ for a re-branded MW drawer with a higher-end name - it's the same MW! Here's a thread from 2008 about them. BTW...the concern that someone had 8 years ago about them being short-lived has not panned out. They're becoming more and more popular! http://ths.gardenweb.com/discussions/2688345/microwave-drawer-pros-and-cons?n=42 ....See MoreWhere is the best place to put the microwave
Comments (14)I can only speak from experience about the Miele speed oven. Yes, it is a full-fledged microwave. It has no turntable, which I view as a positive. GE makes the Advantium, which I believe comes in two versions. The one that you can install undercounter is less highly-powered (120 vs 240 volts), but I think the difference mainly affects its ability to function as a fully-powered oven. This information comes only from what I have read on this forum and not from personal experience. I think that Bosch and maybe Wolf make speed ovens too. i have the Miele in my NYC apartment, where it functions both as my microwave and as the conventional oven that I use 90% of the time, since my other oven is located in my 36” gas range and takes a long time to heat up. The fact that the speed oven heats so quickly and fits a 9 x 13 pan means that it is hugely convenient and versatile. I am currently in the process of redoing the kitchen in my country house. Our microwave here is in the pantry but I would like to make it more conveniently located. I will have two ovens (conventional and combi-steam). Nevertheless, I am getting another Miele speed oven, to be installed in the island, for the reasons I originally referred to. No need to find a place for it and it serves multiple purposes. I suspect that I will use the speed oven and the combi-steam for most applications....See MoreForever Now
3 years agoForever Now
3 years agoForever Now
3 years agoForever Now
3 years agorebasheba
3 years agolast modified: 3 years agoForever Now
3 years agoForever Now
3 years agolast modified: 3 years agoForever Now
3 years agoForever Now
3 years agorebasheba
3 years agorolling1876
3 years agoForever Now
3 years agorebasheba
3 years agoForever Now
3 years ago
Related Stories

KITCHEN APPLIANCES9 Places to Put the Microwave in Your Kitchen
See the pros and cons of locating your microwave above, below and beyond the counter
Full Story
KITCHEN DESIGNWhere Should You Put the Kitchen Sink?
Facing a window or your guests? In a corner or near the dishwasher? Here’s how to find the right location for your sink
Full Story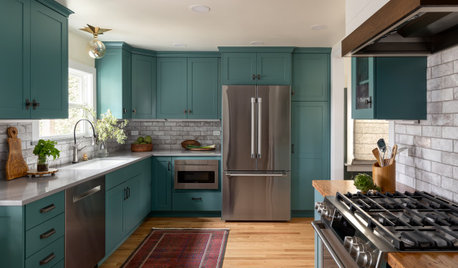
KITCHEN LAYOUTSWhere to Put the Dishwasher in Your Kitchen
Use this comprehensive guide to think about the best and most practical location for this kitchen appliance
Full Story
THE HARDWORKING HOMEWhere to Put the Laundry Room
The Hardworking Home: We weigh the pros and cons of washing your clothes in the basement, kitchen, bathroom and more
Full Story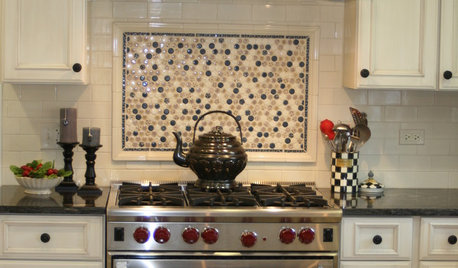
KITCHEN DESIGNKitchen Design: A Picture Frame for Your Backsplash
Frame a tile pattern for a piece of built-in wall art for your kitchen
Full Story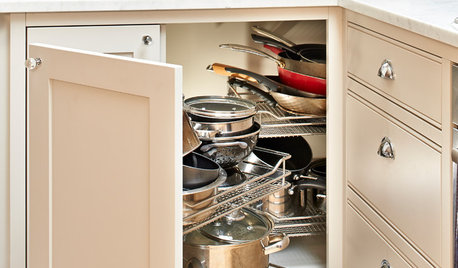
KITCHEN STORAGEWhere to Put Holiday Pots, Pans and Platters the Rest of the Year
If your holiday meal plans involve large cooking and serving vessels, consider these 9 kitchen storage options
Full Story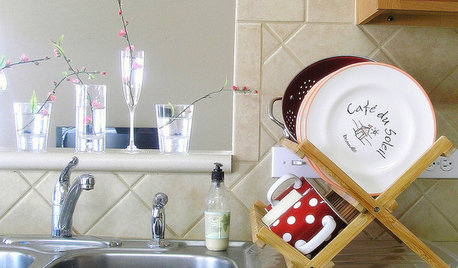
KITCHEN DESIGNYour Kitchen: Where to Stash the Dish Towels
Solve the Dish Towel Dilemma With 13 Ways to Keep Them Handy and Dry
Full Story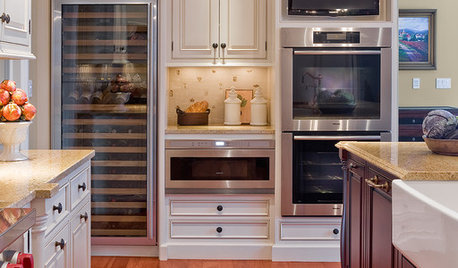
KITCHEN DESIGNGlued to the Tube: 14 Ways to Put a TV in the Kitchen
If you must, here's how to work a flat screen into your kitchen design
Full Story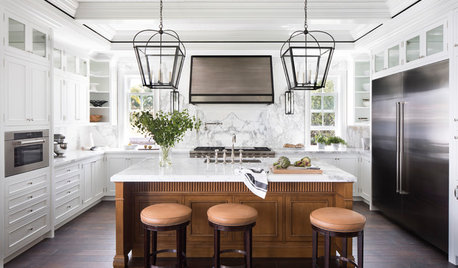
INSIDE HOUZZMoving Out vs. Staying Put for a Kitchen Remodel
The 2019 U.S. Houzz Kitchen Trends Study asked those who have renovated about their stress levels and moving regrets
Full Story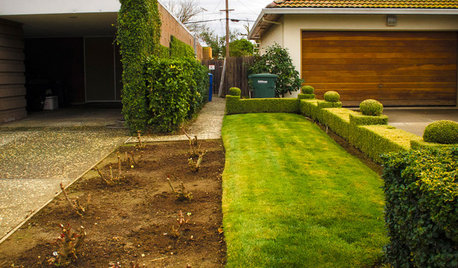
EXTERIORSWhere Front Yards Collide: Property Lines in Pictures
Some could be twins; others channel the Odd Couple. You may never look at property boundaries the same way again
Full Story


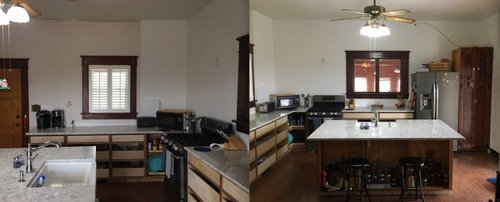
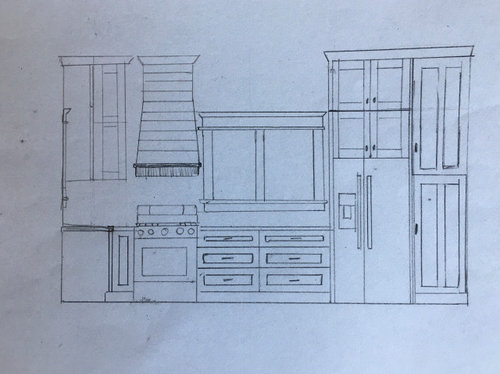
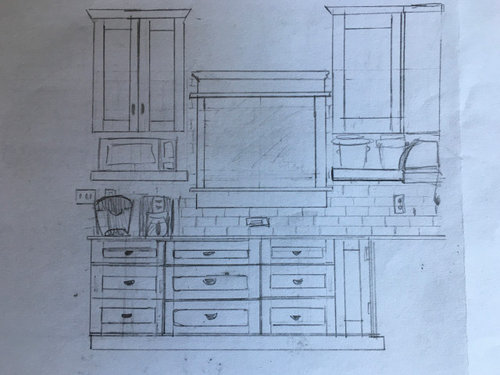
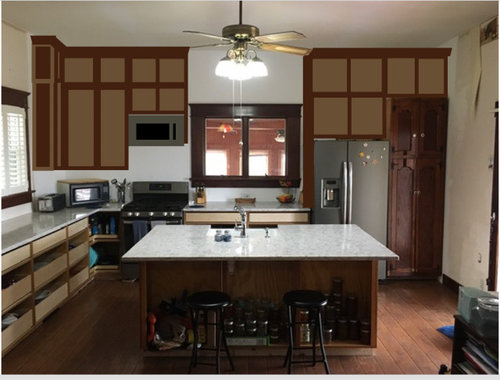
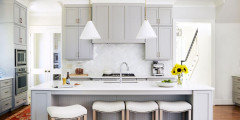
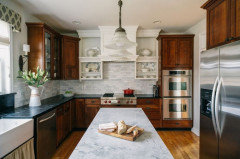

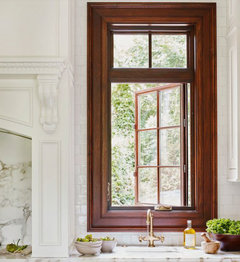


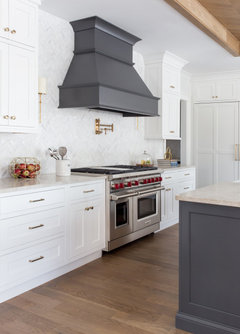
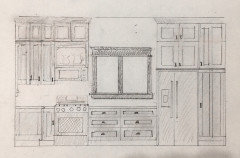
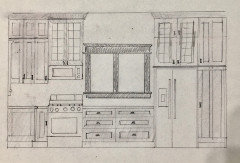
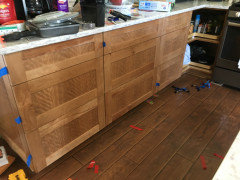
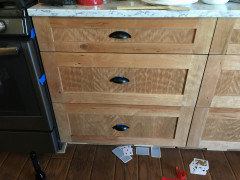

jalarse