Custom home building - average $/sq ft cost in 2020?
retiredinmi
3 years ago
Featured Answer
Sort by:Oldest
Comments (72)
WestCoast Hopeful
3 years agoanj_p
3 years agoRelated Discussions
Cost per s/q ft Atlanta suburb
Comments (6)You'll need to get actual bids to see what your market is charging to build a house. There are too many variables for there to be a 'rule of thumb'. I will say that we built a house in Texas (Dallas area) which I'm guessing to be about the same or possibly a bit higher COL area compared to Atlanta. The housing/building market is crazy hot here over the past few years so getting stuff inexpensively was really hard. And crappy sub-contractors were unfortunately more common that good ones. My DH and I acted as the GC/builder for our own house in part because we like stuff like this and in larger part to save quite a bit of money. Acting as our own GC, actively scouring the internet for the best possible buys from building materials to finishes, and doing a significant portion of the build and finish out ourselves (DIY), we are barely keeping it at about $105-$110/sq. foot. Our finish choices were fairly mid to high end.....all hardwood, quartz, custom cabinets, etc. But also used IKEA in a bathroom and two Home Depot vanities. Light fixtures ranged from ones found on Craigslist to Restoration Hardware. So to expect to get a turn-key house, fence, landscaping, site prep, driveway for $100-$120/ft is probably not realistic. If you get close, you'd be picking the cheapest builder and using less expensive materials, like laminate counters, carpet, vinyl windows, etc. Absolutely nothing wrong with choosing those things but that's where you're at with that budget. And like you've said, your house shape would have to be simple. I prefer simple myself, but many others like nested gables, stone and brick, lots of dormers, etc. Those type of things add to the cost....See MoreAverage cost to have drawings of a new home with floorplan?
Comments (45)So, it sounds like you know what it costs to build with a developer, in your area. Are you asking what it would cost to build the same size custom home? And the drawings would be your tool to communicate with builders to try to get an accurate statement of cost? I'm not sure that's going to A. work out all the accurately or B. be worth the cost to have drawings done that are that detailed. As my builder explained to us, every custom home is a prototype. No one has ever built it before, so there is no handy-dandy cost chart. There are some very, VERY rough "houses about this size are built for about this much" answers to that question. OR - you take your pretty nearly finished drawings from a person of design talent and let the builder get specific bids from his subs to frame, roof, HVAC, plumb, etc. And even make some basic specs about finishes. And that can give you a decent bid for the project. To get that far effectively requires a significant investment in the design. Part of the value of the architect who designs the project is that (at least for us) when we've gone back and said, "Nope, can't make that work, it's out of our budget", in the rough estimate phase, the next version was not just smaller, but simplified and designed to be more efficient to build. (Helpful hint - you'll affect the finished price of the house more with things like excessive corners and enormous roof profiles than you will with your finish choices, unless you get REALLY extravagant). But I get not wanting to dump 5 figures into a design that you'll never be able to afford to build. Custom is something of a leap of faith. (Even out here in Fly Over Country, where we paid ~$8K/acre for our parcel and I cringed)...See MoreBest cost-saving advice for building custom home?
Comments (18)Start with a talented architect unless you are a designer with design skills. Even then I highly recommend running it by an architect. We as non professionals don't know what we don't know and in the long run while it sounds counter intuitive, a talented architect will save you money. Put together a list of your must haves, wouldn't it be nice to haves, and in my wildest dreams maybe I'd like to have and work with your architect to create it. Really think about how you live and not the fantasy of how you think you might want to live if only. For example, my idea of entertaining is setting out a buffet and everyone coming over and helping themselves and sitting wherever. For small groups, I use my colorful fiesta ware, and for large groups, we do paper plates. However, in my fantasy, I am cooking up duck ala orange with all the trimmings for 10 people and serving it in my gorgeous dining room on specialty china while remaining perfectly dressed with no food spills on me. That's not my reality, so I chose not to have a formal dining room for that reason. It would be wasted space for us. Get everything decided on BEFORE you build. I mean everything. Windows, doors, flooring, appliances, plumbing, etc. Make the choices before and don't change your mind after because changes cost money. That also includes changes to the building itself. Don't suddenly decide you want a room opened up, or you suddenly need cased openings when you at first decided to do uncased. Stick to the plan your architect designs. Ask him/her to show you in CAD how you'll walk through your house and how it will look inside. Plan for a house that is U, L, I, T or H shaped so that you can have windows on at least 2 walls in all public rooms and in the bedrooms. And yes especially in the kitchen. A house with lots of natural light will live better than a dark house. Spend your money on the important stuff, windows, doors, HVAC, insulation, etc. The things that aren't pretty but will help you to live better. If you have to cut back, do it on the pretties. Design a house so that you're not walking through the kitchen anytime you need to get to another room or to get from the garage to other rooms in the house. Your kitchen should never be a thoroughfare. Make sure the house has good flow and a central organizing theme. (This is where a talented architect comes in.) Lots and lots of closets or built in storage. Figure out what you have and where you want it to go. If you can, orient your public rooms to face south so you get better passive solar heating/cooling. Avoid kitchens on west walls if at all possible. (You'll thank me for this advice in summer!)...See MoreCan we build a 2000+ sq ft house for under $500?
Comments (34)It's more appropriate in comparison to the neighborhood he wants to build in. Average home age is 60 to 70 years old and average sq. footage is around 1400 sq. ft. Millworkman brought up a good point about the green new deal stuff. A new proposed bill would incentivize foresters to turn their tree stands ear marked for harvest into carbon storage banks and sell carbon credits to the evil carbon producers(everyone), instead of turning those trees into lumber to build houses. Be prepared to live in concrete boxes built by 3d printers which will cost America millions of jobs, but I hate to admit it and pains me to say this, but I kind of like the idea. It's coming and can't be stopped so prepare for the future comrades. I've always liked trees so can someone be an conservative bible thumping gun toting environmentalist?...See Moreretiredinmi
3 years agolast modified: 3 years agomillworkman
3 years agoWestCoast Hopeful
3 years agoretiredinmi
3 years agolast modified: 3 years agoWestCoast Hopeful
3 years agochispa
3 years agoWestCoast Hopeful
3 years agoSapphireStitch
3 years agoHanneke Talbot
3 years agoWestCoast Hopeful
3 years agoSapphireStitch
3 years agoretiredinmi
3 years agolast modified: 3 years agoWestCoast Hopeful
3 years agoretiredinmi
3 years agoanj_p
3 years agoWestCoast Hopeful
3 years agoSapphireStitch
3 years agomillworkman
3 years agoCharles Ross Homes
3 years agoWestCoast Hopeful
3 years agoNew Collective
3 years agoWestCoast Hopeful
3 years agoWestCoast Hopeful
3 years agoeinportlandor
3 years agoretiredinmi
3 years agolast modified: 3 years agomillworkman
3 years agolast modified: 3 years agoWestCoast Hopeful
3 years agoVirgil Carter Fine Art
3 years agoretiredinmi
3 years agolast modified: 3 years agoWestCoast Hopeful
3 years agoVirgil Carter Fine Art
3 years agoWestCoast Hopeful
3 years agoretiredinmi
3 years agolast modified: 3 years agoWestCoast Hopeful
3 years agoK H
3 years agodsnine
3 years agomillworkman
3 years agolast modified: 3 years agoVirgil Carter Fine Art
3 years agolast modified: 3 years agoanj_p
3 years agoretiredinmi
3 years agodoc5md
3 years agoWestCoast Hopeful
3 years agoretiredinmi
3 years agolast modified: 3 years agotendrac
3 years agoretiredinmi
3 years agotendrac
3 years agoVirgil Carter Fine Art
3 years agowestes Zone 9b California SF Bay
3 years agolast modified: 3 years ago
Related Stories
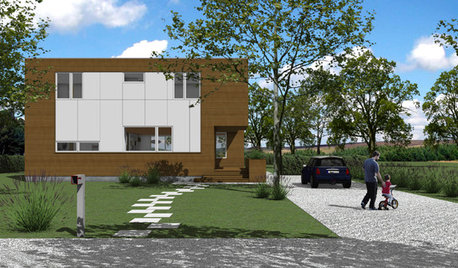
ARCHITECTURE3 Home Design Solutions to Challenging Building Lots
You don't need to throw in the towel on an irregular homesite; today's designers are finding innovative ways to rise to the challenge
Full Story
REMODELING GUIDESSo You Want to Build: 7 Steps to Creating a New Home
Get the house you envision — and even enjoy the process — by following this architect's guide to building a new home
Full Story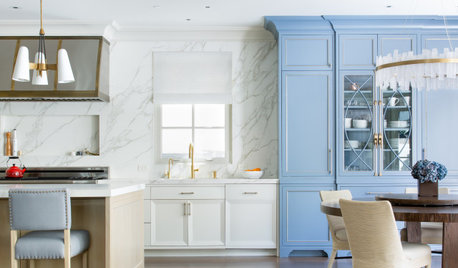
TRENDING NOW34 Trends That Will Define Home Design in 2020
Kick off the decade in style with the latest materials, colors and other elements you may be seeing a lot more of soon
Full Story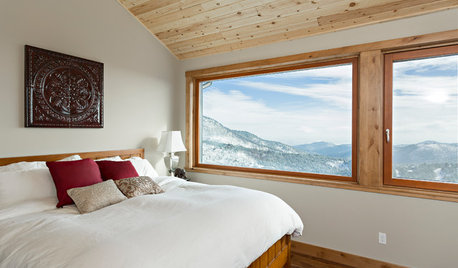
GREEN BUILDING3 Things to Know About Building a Green Home
Take advantage of the newest technologies while avoiding potential pitfalls
Full Story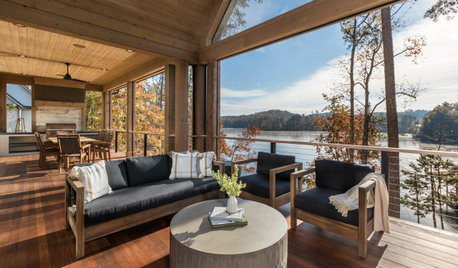
MATERIALSHow Lumber Shortages Are Affecting Home Builds Globally
Houzz editors around the world report on how countries are adapting to an unprecedented shortage of construction wood
Full Story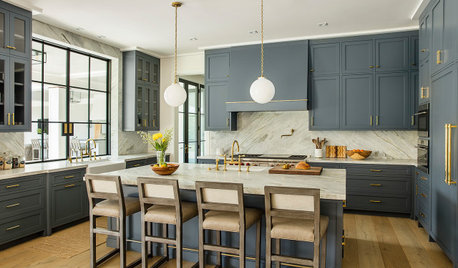
INSIDE HOUZZKey Takeaways From the 2020 U.S. Houzz & Home Study
The median spend on remodels declined modestly in 2019. Baby boomer and Gen X homeowners drove most of the activity
Full Story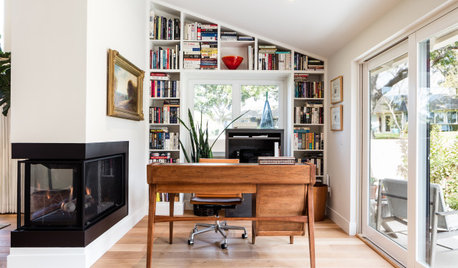
TRENDING NOWThe 10 Most Popular Home Offices So Far in 2020
See how soothing colors, hardworking built-ins and lots of style create inviting, modern work-from-home spaces
Full Story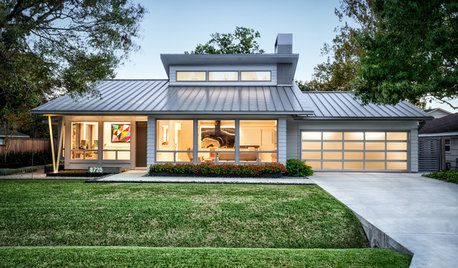
HOUZZ TVRetired Houston Couple Replaces Starter Home With Forever Home
See how the Elders built their dream home while preserving the memory of the home they lived in for nearly 4 decades
Full Story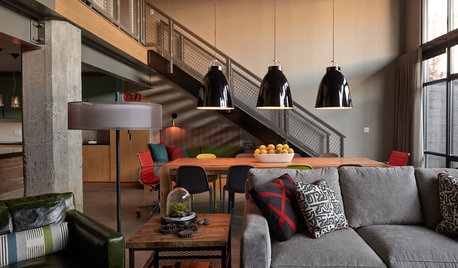
LOFTSRoom of the Day: Loft Becomes a Home Away From Home
The living area of this Kansas City loft doubles as an overflow space for guests and is part of a weekend retreat for the homeowners
Full Story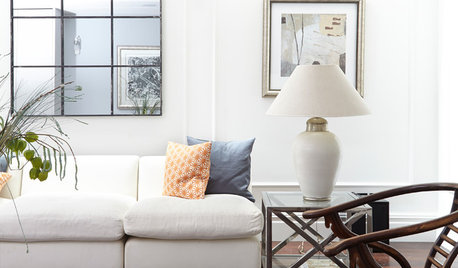
FEEL-GOOD HOME9 Ways to Boost Your Home’s Appeal for Less Than $75
Whether you’re selling your home or just looking to freshen it up, check out these inexpensive ways to transform it
Full Story




Charles Ross Homes