Average cost to have drawings of a new home with floorplan?
Adam
5 years ago
Featured Answer
Comments (45)
Summit Studio Architects
5 years agoPPF.
5 years agoRelated Discussions
Need Advice on New Home Floor Plan
Comments (62)Resurrecting this thread with the 2 current floor plan possibilities. Until these I was absolutely POSITIVE the kitchen was returning the front of the house and thus much larger. I'm getting older and really don't think I will need a huge kitchen, besides we'll be much closer to decent restaurants. The MBR had become 23 feet wide because DH wanted a place to disappear. (It's a better size now.) It finally occurred to me to think hard about how we live and I decided what we really needed was a separate living room that could be closed off from the rest of the space. It is now the TV room with surround sound. The other living room will have the stereo and a small TV. It's still an open plan just not as open as it could be. Just because wide open is possible doesn't mean it's a good idea. My custom 7 foot cherry dining table (built so DH can get his knees under the skirt board rather than butted up into it) has been a bit of a problem to work around. I don't really need a formal dining room as we only use the table for major holidays. But then it's nice to have when I do need it. First planThe dining table just sort of sits there, floating sort of. I don't like the way the kitchen/TV room wall does not line up with the MBR/2nd living room wall, hence plan version number 2. Second Plan I like "neatness" of the walls though the MBR closet is smaller (I also widened the MBA aisle a little though technically 3'8" would be better for wheelchair access) This version has a vestibule-like area at the front door (hey, Mark!), which I kind of like. The dining room looks a little cramped but when I look at the 3D views I think it looks great. I dislike my exercise bike having to go into the garage and losing a linen closet, but, oh well. I am debating losing the soaker tub. which would free up some space to play with. Now a few reminders : The post frame and trusses are up so this is the final shape of the house. All interior walls are still moveable but those red posts within walls must remain where they are ( 12 feet apart) They cannot be cut and have headers installed, etc in order to move windows. The number of windows and is what I have to deal with without spending more money to have the engineer at the pole barn company re-engineer everything. The windows are mostly 4 feet wide by 5.5 feet tall though. They also have to remain within their respective 12 spaces unless we pay that engineer again. CP, I did manage to get DH to shift the house a few degrees so the back of the house is a little bit more toward the south but for the most part it's still has the front of the house facing northwest into the winter wind (thank goodness we planted a windbreak 20 years ago) and the back facing southeast. It is not the worst configuration up here. The furniture placement on the plan for the 2 living rooms is done with lots of chairs, most of which we do not own, and the sofa which we do own may be tossed. Just making sure stuff fits. Okay, rip it apart while I go try a plan with a master bath without a tub.......See MoreLooking for Feedback on Revised New Home Floor Plan
Comments (94)@Nancy Smith Great to hear your experience! Looking back, do you think it is important to have the designer early on in the process? Can't wait to see your house built! I love Duplex. I am starting to think maybe we don't go for an adjacent room to the inlaw suite, rather have somewhat of an ADU on the property. I am checking with our HOA on what is allowed. We are re-thinking our approach. I will keep everyone posted on our progress!...See MoreNew Home Floor Plan Selection
Comments (101)8 considerations in favor of original Great room arrangement...A great room is a huge room that allows for any configuration of LR and DR. If you need the DR table to always be extended to seat 14 once a week you still have 4 1/2 feet around the table on both sides so it will not block physical access to the LR, is low so you can see over table into LR beyond, a set table will look elegant from the front door, table will be closer to the Kitchen, diners will still have views of the pond for daytime meals but you say most meals are taken informally in the kitchen, it is probably dark outside at dinnertime anyway, DR does not need to be as a sun drenched as the LR, and it allows the LR to take full advantage of the sun and views and everyone is closer to the view instead of the front door. Here is what I mean with table sans leaves and walk-through view if table is fully extended...See MoreBuilding a New Home - Measurements not Matching up with Floor Plan
Comments (27)Am I missing something? The OP went into a home being built that was not his/hers, but was the same base model house. For all we know, the owners of this house made some adjustments to the square footage to reduce costs or something. The OP doesn't know what the room sizes are actually supposed to be because we don't have the plans for the house that was built....See MoreNaf_Naf
5 years agoCharles Ross Homes
5 years agoAdam
5 years agoDavid Cary
5 years agoMark Bischak, Architect
5 years agoAdam
5 years agolast modified: 5 years agocpartist
5 years agocpartist
5 years agoAdam
5 years agolast modified: 5 years agoMark Bischak, Architect
5 years agocpartist
5 years agoNaf_Naf
5 years agochispa
5 years agomojomom
5 years agolast modified: 5 years agoCheryl Hannebauer
5 years agoPPF.
5 years agoFlo Mangan
5 years agoFlo Mangan
5 years agoAdam
5 years agoUser
5 years agoDavid Cary
5 years agosimmtalker
5 years agoDiana Bier Interiors, LLC
5 years agojust_janni
5 years agoUser
5 years agoAdam
5 years agoDenita
5 years agolast modified: 5 years agoUser
5 years agosonni1
5 years agoDavid Cary
5 years agosimmtalker
5 years agoNaf_Naf
5 years agoSuru
5 years agoJeff G
5 years agoUser
5 years agoJeff G
5 years agoUser
5 years agolast modified: 5 years agoJeff G
5 years agoAdam
5 years agoHolly Stockley
5 years agoVirgil Carter Fine Art
5 years agolive_wire_oak
5 years agolast modified: 5 years ago
Related Stories
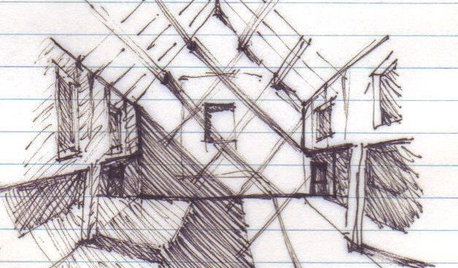
WORKING WITH AN ARCHITECTArchitect's Toolbox: 6 Drawings on the Way to a Dream Home
Each architectural drawing phase helps ensure a desired result. See what happens from quick thumbnail sketch to detailed construction plan
Full Story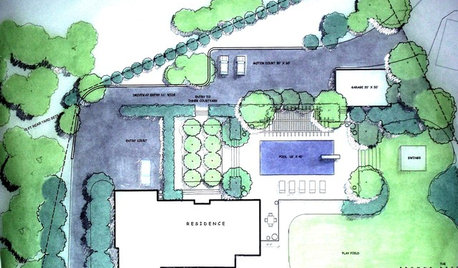
CONTRACTOR TIPSHow to Calculate a Home’s Square Footage
Understanding your home’s square footage requires more than just geometry
Full Story
HOME TECHHow Tech Can Help You Understand Your Home’s Air
Get the scoop on 5 gadgets that can help you monitor your home’s indoor air quality
Full Story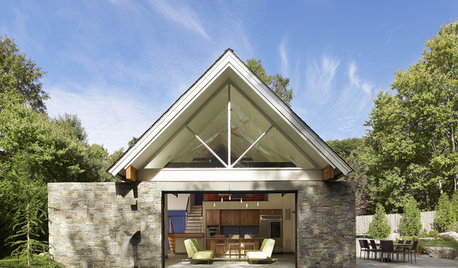
ARCHITECTUREArchitect Lingo Decoded for the Average Homeowner
Baffled by your architect's mention of using BIM to show the spatial organization of your home remodel? Get a clue here
Full Story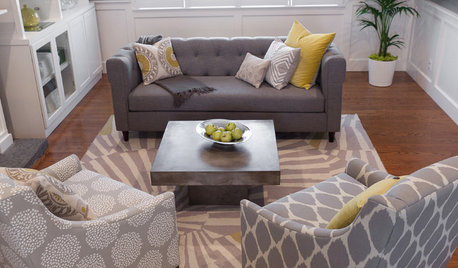
DECORATING GUIDES7 Tips to Sell Your Home Faster to a Younger Buyer
Draw today's home buyers by appealing to their tastes, with these guidelines from an expert decorator
Full Story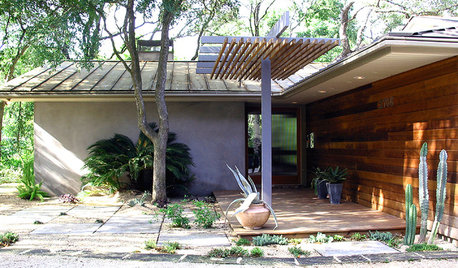
REMODELING GUIDESNot Your Average Ranch
Add sizzle to your ranch house by working with what you've got
Full Story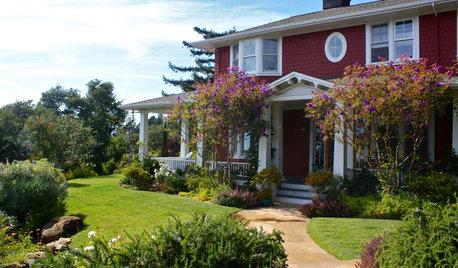
HOUZZ TOURSMy Houzz: A Hilltop Family Home in Santa Cruz
Couple draws dream home inspiration from 'A Pattern Language' in thoughtfully placing windows, nooks and heirlooms
Full Story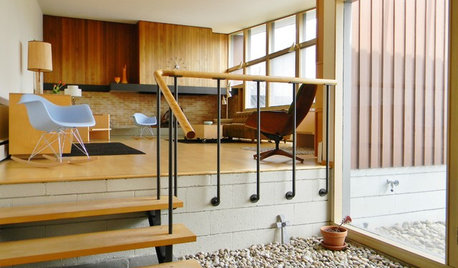
HOUZZ TOURSMy Houzz: Original Drawings Guide a Midcentury Gem's Reinvention
Architect's spec book in hand, a Washington couple lovingly re-creates their midcentury home with handmade furniture and thoughtful details
Full Story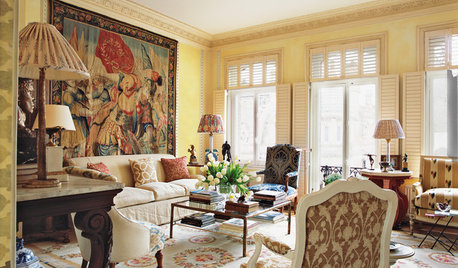
DECORATING GUIDES9 Lessons We Can Learn From Drawing Rooms
Let these formal rooms inspire you to create entertaining spaces that encourage conversation, music and games
Full Story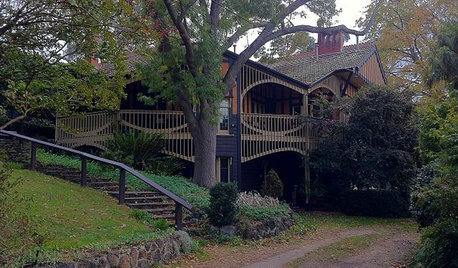
ARCHITECTURE5 Historic Arts and Crafts Homes With an Australian Spin
See how the elements of a celebrated international movement in architecture played out in a country ripe for change
Full StorySponsored
More Discussions



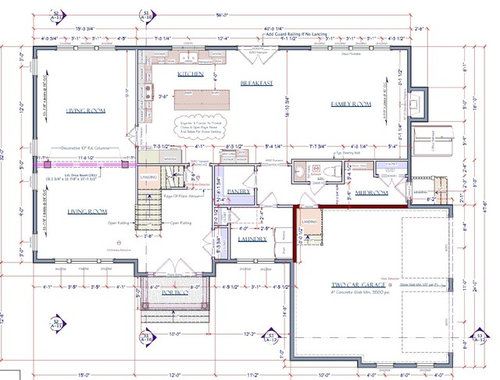
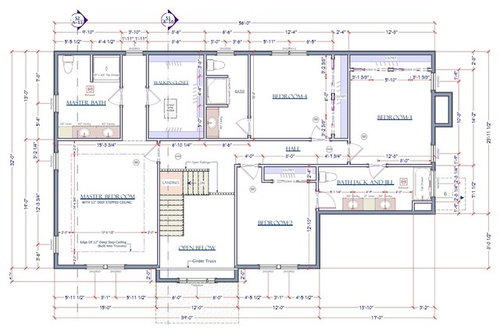
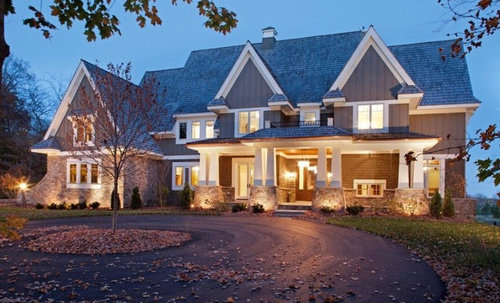
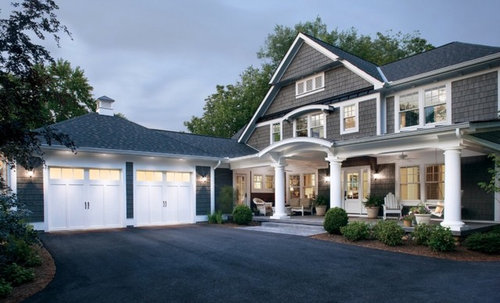




User