Kitchen layout help in oddly-shaped space
laurenmarie01
3 years ago
Featured Answer
Sort by:Oldest
Comments (13)
Jennifer K
3 years agoJennifer K
3 years agoRelated Discussions
Small oddly shaped kitchen design help - second try
Comments (11)Can the bathroom door be reversed in its set-up? If so, then here's an idea: Your space is small so I'm suggesting apartment size appliances: 27" fridge and 18" DW (Miele is reportedly most space efficient). You could even go with a 24" wide range to gain you 6 more inches of counter. I placed the pantry out from the side wall so that the sliding door can still slide open. I placed the pantry between fridge and wall so that you can fully open the fridge doors (they need to swing open past 90 degrees), allowing you to pull out fridge drawers. I tried to place the sink below the window but that would not have allowed for a 36" corner Susan and you really can't give up storage in your small space. If you can, enlarge the window so that the sink is centered under it. I'm not crazy about the range placement but there really isn't room on the window wall (I'm assuming that your local code prohibits you from placing a range under an operable window). I'd encourage you to go for an island hood, not a downdraft ranges. It's an increased cost but worth it, IMO. Venting for the latter isn't the greatest for pulling smoke and fumes out of the kitchen and if you have a gas or propane range, it pulls on the flame (my pop-up downdraft has blown out a low gas flame on the back burner). So, let's talk storage. There are 2 upper cabinets, one to the left of the sink and one to its right. Dishes and glasses go here. The 6" pull-out cab to the left of the range can hold oils and spices or it can hold silverware and utensils in holders like this, The 30" bank of drawers to the right of the range can hold spatulas, pot holders, pots, pans and (maybe) baking dishes. The 9" deep, 42" high cabinet behind the range provides more pantry storage, plus it provides a buffer for the range. The 12" deep pantry cabinet across from the fridge is floor to ceiling, providing even more storage. Build a cut-out in it for a GE Spacemaker II microwave like this (source: mommyme at ikeafans.com) To extend your work prep area, go for a sink set-up that allows you to place a cutting board over all or half of it, like this (kitchencritic.co.uk) or this (Sears) If you can't move the bathroom door, the above plan will still work with a simple change. Swap the location of the 12" deep pantry with the 15" wide pantry and fridge. I didn't suggest that first because I was trying to keep all the major appliances in the L....See Moreneed help with oddly shaped master bath design
Comments (0)Hi, Gardenwebbers! I am looking for help with our master bathroom. 1991 home, moved in a few years ago. In a couple more years, we plan to remodel the bath. It's an oddly shaped space, yet large with 142" ceilings and a vault/skyligt. We plan on rearranging most things. (Toilet staying put.) Do you think I am on track here with the design? I have no idea what I am doing, but it sure is fun! See attached images. p.s. homestyler is the COOLEST website ever!!!! I feel like Joanna Gaines! Many thanks, Megan existing existing.... existing... existing layout.... inspiration pic 1 inspiration pic 2 mockup of new layout/design......See MoreFurniture layout help for oddly shaped room?
Comments (5)So as not to have furniture in entry path, I would do a well sized L sectional in this placement. Or a sofa + chair - and a swivel chair could be a good option for this arrangenent. Sofa placed where red marking is, chair placed approximately where purple marking is. With tv mounted, or placed on stand, on wall to left of fireplace. And I see there is an outlet right there. If there is little room for a tv console, a stand like this could also be used. Plus, a mobile tv stand like this can be helpful - to adjust for tv viewing distances. From your one photo, it is hard to get a sense of the available space for a tv in that spot there. But that is where I would place the tv. If you have a dining room, another option could possibly be switching living room and dining room. So the dining room would be in front room by the fireplace. If you are able to have a flexible dining room setup, you could use a round table and folding chairs, and when not having guests over for dinner, could set front room up as entry foyer. If you needed the space to be set up as dining room all the time, that works, also. But would need pics of dining room and/or any other rooms that might possibly work - in order to determine the feasibility of making a switch....See MoreNeed help re: oddly shaped island
Comments (3)@Patricia Colwell - Well, I did not drive to where I am today. I was in the hospital and had surgery. After I was released, my sister picked me up and brought me over to her house to stay while I’m recuperating. I am taking strong pain medication and cannot drive - FOR ANY REASON - much less to go buy some graph paper. I apologize that you were upset/irritated by my post. I assure you that I’m not just being lazy. I also did label the adjoining rooms - the dining room, laundry room, 1/2 bath and hall to garage are written behind the adjoining walls. The angled wall is an outside wall - as is the stove wall. There is a staircase behind the fireplace so the kitchen is pretty much staying the shape that it is currently. Thanks....See Morelaurenmarie01
3 years agolaurenmarie01
3 years agoJennifer K
3 years agolaurenmarie01
3 years agolaurenmarie01
3 years agolaurenmarie01
3 years agolaurenmarie01
3 years ago
Related Stories

KITCHEN DESIGNKitchen Layouts: Ideas for U-Shaped Kitchens
U-shaped kitchens are great for cooks and guests. Is this one for you?
Full Story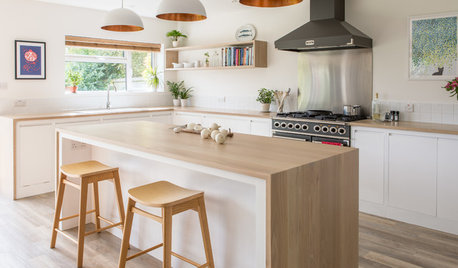
KITCHEN DESIGNOdd Walls Make Way for a U-Shaped Kitchen With a Big Island
American oak and glints of copper warm up the white cabinetry and open plan of this renovated English kitchen
Full Story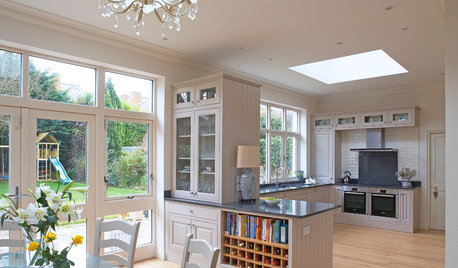
KITCHEN LAYOUTSKeep Your Kitchen’s ‘Backside’ in Good Shape
Within open floor plans, the view to the kitchen can be tricky. Make it work hard for you
Full Story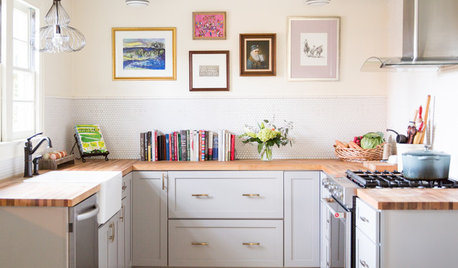
KITCHEN LAYOUTS7 Small U-Shaped Kitchens Brimming With Ideas
U layouts support efficient work triangles, but if space is tight, these tricks will keep you from feeling hemmed in
Full Story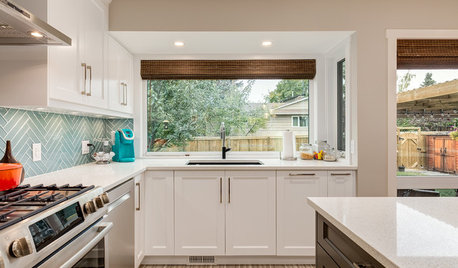
KITCHEN MAKEOVERSA U-Shaped Kitchen Opens Up
Dark cabinets and dated tile were keeping a cook away. A new layout and brighter finishes make the space more inviting
Full Story
KITCHEN LAYOUTSHow to Make the Most of Your L-Shaped Kitchen
These layouts make efficient use of space, look neat and can be very sociable. Here’s how to plan yours
Full Story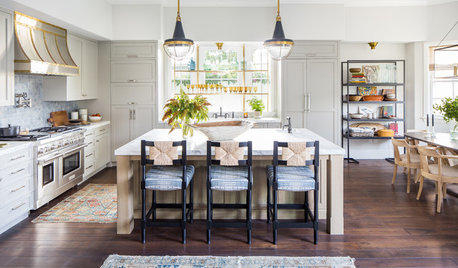
KITCHEN DESIGNBefore and After: 5 Open Kitchens That Work With Adjacent Spaces
Repeating colors, finishes and shapes helps these open-plan kitchens blend stylistically with the spaces nearby
Full Story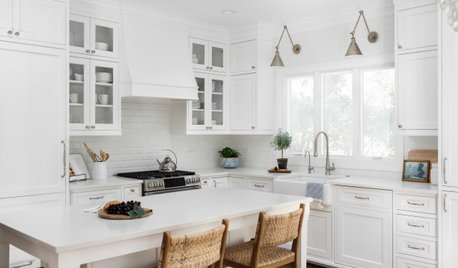
BEFORE AND AFTERSKitchen of the Week: Classic White Space With Layered Style
A designer helps an Illinois couple create a bright, fresh kitchen with subtle texture, custom details and a new layout
Full Story
SMALL KITCHENSSmaller Appliances and a New Layout Open Up an 80-Square-Foot Kitchen
Scandinavian style also helps keep things light, bright and airy in this compact space in New York City
Full Story
KITCHEN LAYOUTSThe Pros and Cons of 3 Popular Kitchen Layouts
U-shaped, L-shaped or galley? Find out which is best for you and why
Full Story


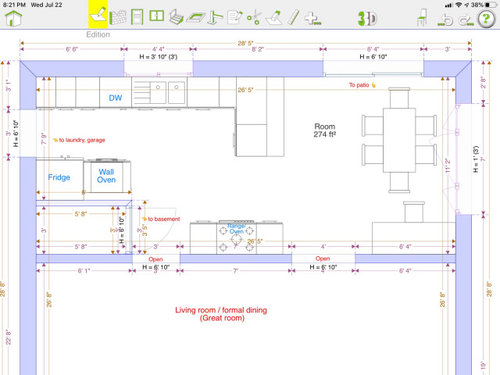










roccouple