Furniture layout help for oddly shaped room?
Adam Johnson
3 years ago
Related Stories
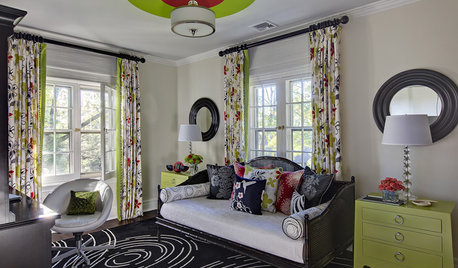
DECORATING GUIDESHow Repetition Helps Rooms Shape Up
To give your interior designs a satisfying sense of rhythm, just add circles, squares or rectangles and repeat
Full Story
ROOM OF THE DAYRoom of the Day: Right-Scaled Furniture Opens Up a Tight Living Room
Smaller, more proportionally fitting furniture, a cooler paint color and better window treatments help bring life to a limiting layout
Full Story
LIVING ROOMS8 Living Room Layouts for All Tastes
Go formal or as playful as you please. One of these furniture layouts for the living room is sure to suit your style
Full Story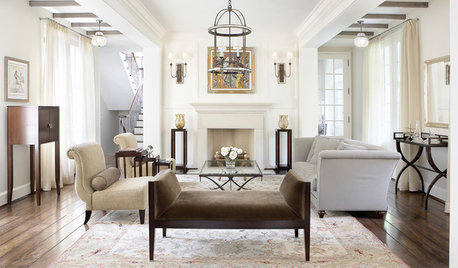
LIVING ROOMSHow to Choose Traditional Living Room Furniture
Stick with structured, classic pieces to create a timeless yet livable layout
Full Story
DECORATING GUIDESHow to Plan a Living Room Layout
Pathways too small? TV too big? With this pro arrangement advice, you can create a living room to enjoy happily ever after
Full Story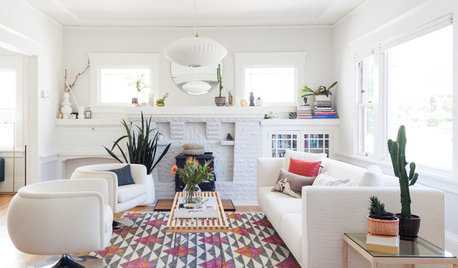
ROOM OF THE DAYWhite-and-Gray Paint Scheme Brightens a New Living Room Layout
The right colors and right-sized furniture and accessories open up entertainment possibilities in a California Craftsman
Full Story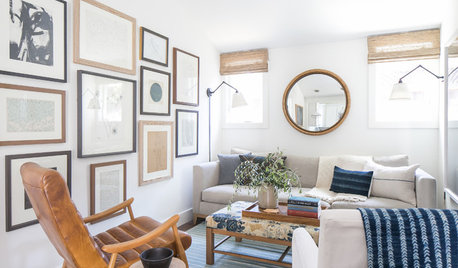
LIVING ROOMSGood Furniture Combos for Tight Living Rooms
Consider these sofa, chair and ottoman pairings to maximize seating and comfort in a relatively small space
Full Story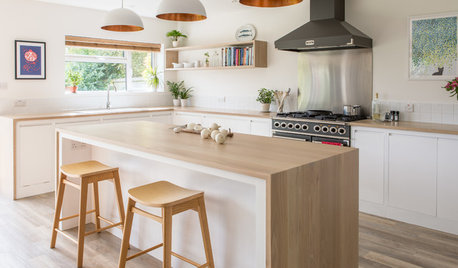
KITCHEN DESIGNOdd Walls Make Way for a U-Shaped Kitchen With a Big Island
American oak and glints of copper warm up the white cabinetry and open plan of this renovated English kitchen
Full Story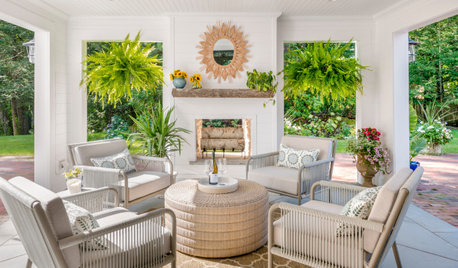
OUTDOOR ACCESSORIESKey Measurements for Planning Your Outdoor Furniture Layout
Learn how much space you need for al fresco dining and seating to ensure a comfortable and inviting outdoor living space
Full Story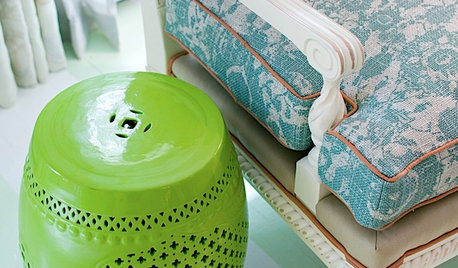
DECORATING GUIDESThe Most Helpful Furniture Piece You May Ever Own
Use it as a table, a seat, a display space, a footrest ... and indoors or out. Meet the ever-versatile Chinese garden stool
Full Story


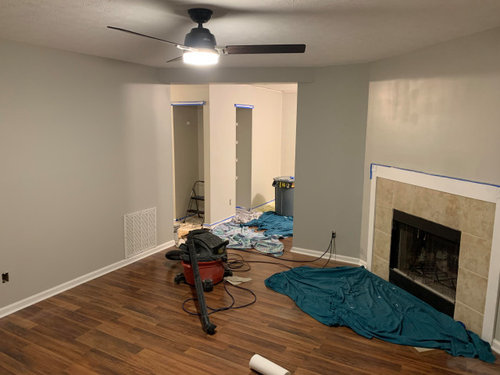
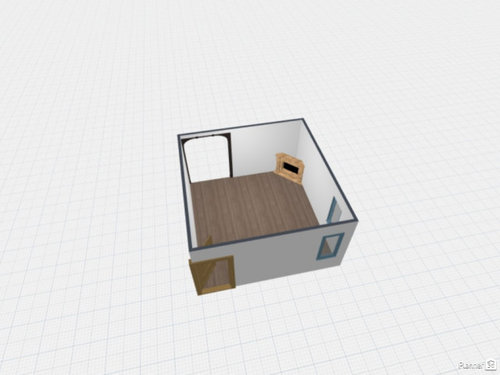

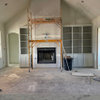
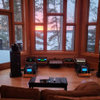

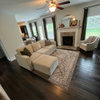
freedomplace1
Celery. Visualization, Rendering images
Related Discussions
Single guy needs help with an oddly shaped living room !
Q
Recessed lighting layout, oddly shaped living room.
Q
Narrow, oddly shaped dining room needs help!
Q
Furniture Layout: oddly shaped living room (drawing included)
Q
Adam JohnsonOriginal Author
Adam JohnsonOriginal Author
freedomplace1