How to add Coastal flair to my family room
Tammy Letherer
3 years ago
Featured Answer
Sort by:Oldest
Comments (12)
Related Discussions
Pics of my impulse-sofa in my family room -- now what?
Comments (14)Pricklypearcactus - that is a pretty sofa. Were you thinking that I'd put the long part of the sofa down the wall opposite my currnet sofa and have the chaise stick out along the kneewall? dd50 (and everyone else) -- I'm glad you all agree that this is a tough room - I was afraid I was just missing something obvious. I think maybe (maybe this weekend, if I can sweet talk the hubby into helping, LOL!) the best thing for me to do is drag the chair and ottoman out of the room (not so easy, as the chair folds out into a bed and is very heavy!) and try putting other stuff into the room -- I can borrow the sofa and chairs from the formal living room and play around to see what looks best. I wish I had the ability to picture stuff in my head without actually having to see it in front of me, but I just don't -- I have no spatial visualization skills whatsoever. (Anyone else have this problem?) I've tried and tried with floor planning software and photoshop and cardboard boxes and painters tape and still, it always looks different (and usually worse!) than I expected in real life. So my only choice is playing dollhouse with real furniture, which my dh hates. But I just remind him that it's cheaper/easier than having me buy the wrong size furniture over and over. If I do get the chance to rearrange, I'll take pics of the different versions and you all can vote! Oh, about the TV. It's relatively new and not a flat screen (the built in area for the TV is taller than it is wide and most flat screens are wider than they are tall, so in order to get the most screen size, we went with a regular TV -- we're possibly the last people on earth to buy a new non-flat-screen! I've considered putting a flat screen TV above the fireplace but a) the fireplace is very much a 1700s colonial farmhouse style mantel and a big flat screen would ruin the look and b) the woodstove that's tucked into the fireplace pretty much heats our entire house all winter, so that mantel and everything on it is boiling HOT for half the year -- I have heard that so much heat is not good for electronics although some sites I've seen say TV's are ok above working fireplaces, so who knows?? I assume though, that our woodstove probably cranks out a lot more heat than a regular fireplace for a lot longer period of time (we'll burn it for a couple months straight without letting it go out), and that just seems like asking for a fried TV set. I did think about getting one of those slide-out swivel mounts so we could pull the TV out a bit and swivel it for better viewing on the other side of the room -- that would solve the TV viewing issue, but I know that the TV would always stay pulled out -- we'd never slide it back in cause we're lazy like that -- and I think that might look bad. Also, I was worried that with the TV slid-out on a mount, it might be dangerous for my kids (they could pull it down on themselves) but now that they're older, I guess that's not a concern anymore. So maybe I will also look into one of those -- anybody have one or know of good place to find TV mount type stuff?...See MoreHow to create an ambience with lights in my family room?
Comments (4)Dimmers will definitely mitigate the risk of overlighting, but I don't know if they will get you to the effect in your inspiration pic. Are the 6" recessed fixtures the only lighting he's recommending? It is hard to tell from your inspiration pic, but it looks like there is uplighting on top of the stone fireplace surround, and possibly downlighting washing down the stone as well. If so, it was nicely done as there aren't any real "hot spots" as can sometimes happen. The time of day might also be contributing to the effect in the pic. You can see high on the left wall a patch of sunlight through the high windows, and the trees in the distance are lit from the side--I think the pic was taken late in the day, which is making the room especially photogenic....See MoreGood idea to swap my family room with my living rooms?
Comments (10)May I ask just what is a "servery" and what does one do in a "conservatory"? You must not be in the US. It looks to me that the current family room has easier access to the kitchen than does the current dining room. That would be a plus for doing what you want to do. As of the floor plan, it looks entirely doable and it makes sense to reverse the use of the two rooms. It looks to be awkward to carry food service all the way around and down the hall to the current dining area. If you have servants, that might make sense. Since most of don't have any such, it makes sense to have the dining area adjacent to the kitchen. Most people don't even use the more formal dining areas of their homes, except at holidays. The modern sensibility is that most little used areas of that nature just amount to wasted space. So, if you spend more time gathered with friends than gathered around a more formal dining area, make that change....See MoreHow to liven up my gray and dark brown decor in my family room
Comments (6)You need some yellow, lime green, peach sherbert, or dusty rose colors, maybe some rust or some terra cotta, ...And some sage green perhaps. Go get yourself some live flower arrangements, solid tones over a couple of weeks from the grocery or big box stores, and see what makes you happy? Than find you some toss pillows, pictures of rural or city scapes, maybe watercolors paintings? would add softness to the walls, and maybe a throw or 2, and see what happens? From there you might find some pretty window sheers with a very soft muted pattern in your most liked hues to cover the shutters and add some additional softness. https://www.wayfair.com/George-Oliver--City-Views-I-MultiPiece-Image-on-Wrapped-Canvas-GOLV2725-L1318-K~GOLV2725.html?refid=GX248928943619-GOLV2725_23818572&device=c&ptid=474119018077&network=g&targetid=pla-474119018077&channel=GooglePLA&ireid=62140174&fdid=1817&PiID%5B%5D=23818572&gclid=Cj0KCQjwz8bsBRC6ARIsAEyNnvq6Ya3WRI0ArXrPtOd9vi_LXHVvJLVj8JeB9-05WtuxlPSlpdzwsJMaAnIsEALw_wcB...See MoreTheresa Janssen
3 years agopartim
3 years agolast modified: 3 years agoTammy Letherer
3 years agoTheresa Janssen
3 years ago
Related Stories
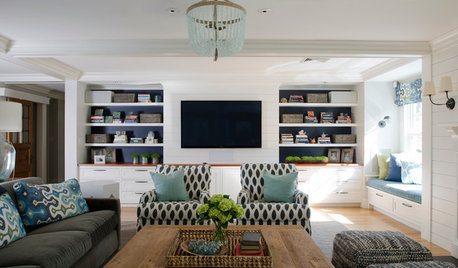
COASTAL STYLERoom of the Day: Refreshing Coastal Hues in a Family-Friendly Space
A Massachusetts home's new open-plan area is perfect for games, movies, homework and reading by the fire
Full Story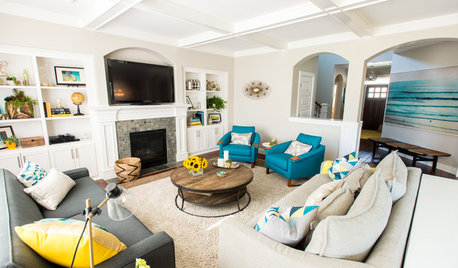
ROOM OF THE DAYRoom of the Day: Contrasts Catch the Eye in a Beachy Family Room
Rough jute and soft shag, eye-popping turquoise amid neutrals ... this room’s pairings make each element stand out
Full Story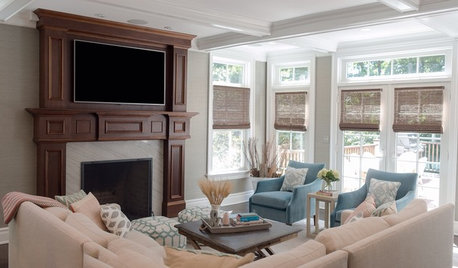
DECORATING GUIDESRoom of the Day: Adding Comfort and Style to a New Jersey Family Room
Layers of natural textures and pops of color help create a welcoming and cozy space for a couple and their baby
Full Story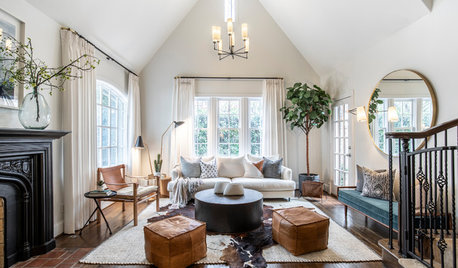
TRENDING NOWThe Top 10 Living Rooms and Family Rooms of 2019
Conversation-friendly layouts and clever ways to integrate a TV are among the great ideas in these popular living spaces
Full Story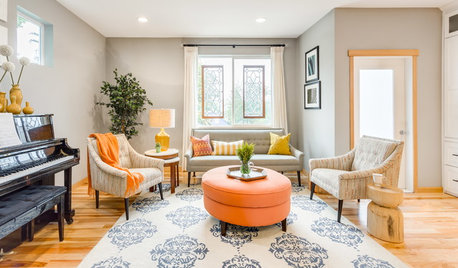
DECORATING GUIDESRoom of the Day: Something for Everyone in a Seattle Family Room
Family members downsize to a home that will shorten their commutes and give them more time together — much of it spent in this room
Full Story
TRENDING NOWThe Most Popular New Living Rooms and Family Rooms
Houzzers are gravitating toward chic sectionals, smart built-ins, fabulous fireplaces and stylish comfort
Full Story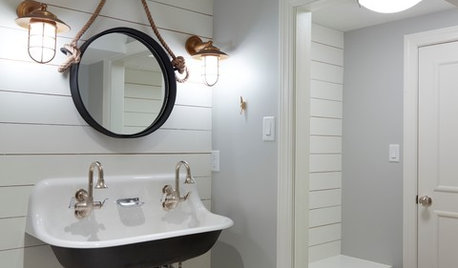
BATHROOM DESIGNRoom of the Day: Basement Bathroom With Nautical Flair
Coastal-inspired details and a one-of-a-kind tile floor tie together this Pennsylvania powder room and changing room
Full Story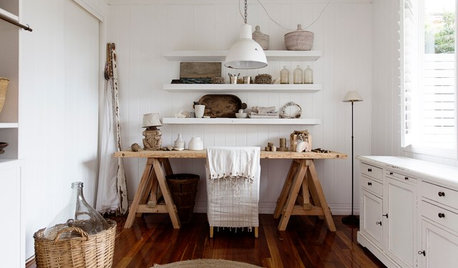
HOMES AROUND THE WORLDMy Houzz: Neutrals Add a Calm Vibe to a Coastal Haven
A family living near the beach in southern Australia creates a light and bright oasis on a limited budget
Full Story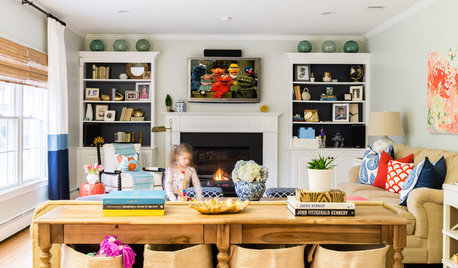
ROOM OF THE DAYRoom of the Day: A Design That Works for the Whole Family
A new kids’ space in the basement enables a young family to give their family room some grown-up style
Full Story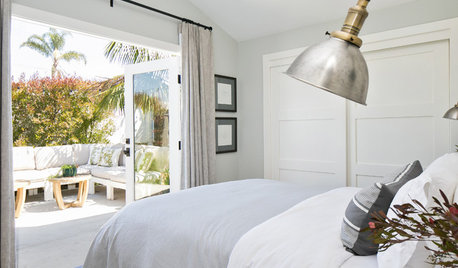
SMALL HOMESHouzz Tour: Small Coastal Bungalow for a Southern California Family
A designer creates a charming, modern space for her family with custom-made pieces
Full Story


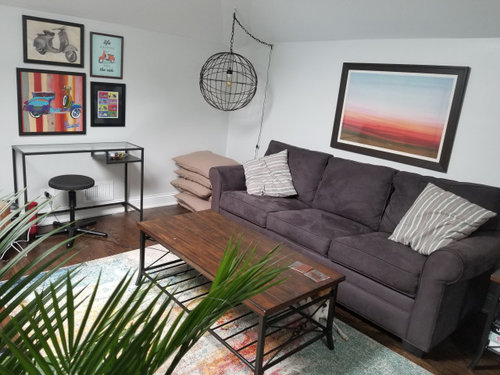
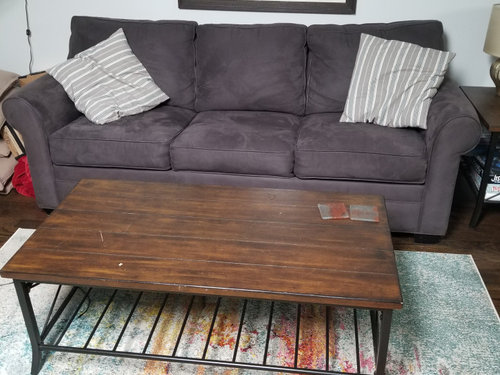



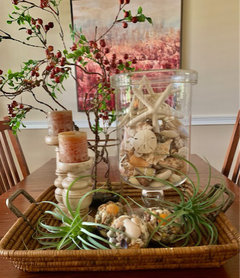

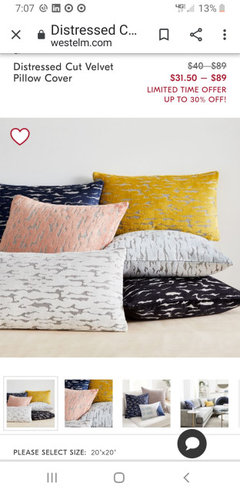
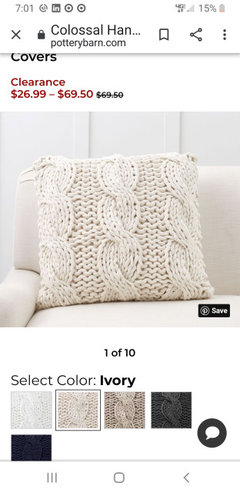
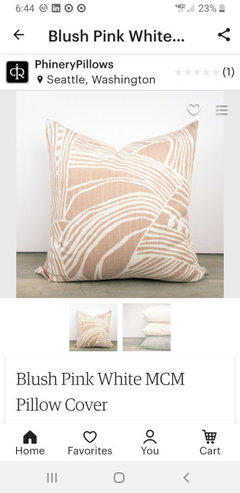





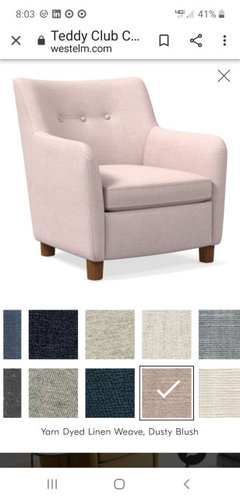

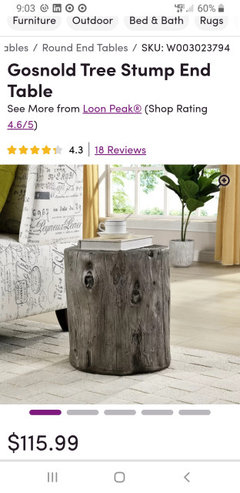


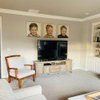



Theresa Janssen