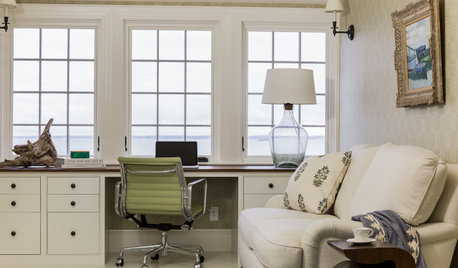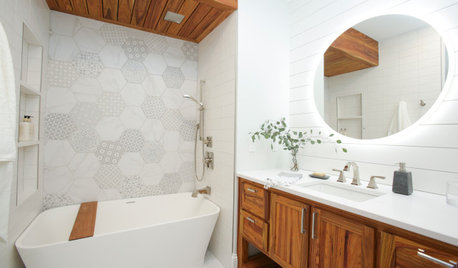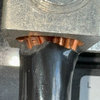Determining what service and what panel is needed.
Jebusfreek666
3 years ago
Related Stories

WORKING WITH PROSWorking With Pros: When You Just Need a Little Design Guidance
Save money with a design consultation for the big picture or specific details
Full Story
FEEL-GOOD HOMEWhat We Need and Want From Our Homes Today
Experts at the recent Designscape event share insights on creating a nurturing and functional home
Full Story
GREEN BUILDINGGoing Solar at Home: Solar Panel Basics
Save money on electricity and reduce your carbon footprint by installing photovoltaic panels. This guide will help you get started
Full Story
HOUZZ PRODUCT NEWS7 Tips for Creating a Successful E-Decorating Service
Pros who provide online design packages share their experiences and advice on what to offer and how to charge
Full Story
WORKING WITH AN ARCHITECTWho Needs 3D Design? 5 Reasons You Do
Whether you're remodeling or building new, 3D renderings can help you save money and get exactly what you want on your home project
Full Story
MOST POPULARHow Much Room Do You Need for a Kitchen Island?
Installing an island can enhance your kitchen in many ways, and with good planning, even smaller kitchens can benefit
Full Story
HOUSEKEEPINGWhen You Need Real Housekeeping Help
Which is scarier, Lifetime's 'Devious Maids' show or that area behind the toilet? If the toilet wins, you'll need these tips
Full Story
BATHROOM DESIGNNursery and Bathroom for an Infant With Medical Needs
Design and renovation pros create a comfortable ambiance in a Kansas space where function is paramount
Full Story
KITCHEN DESIGNDetermine the Right Appliance Layout for Your Kitchen
Kitchen work triangle got you running around in circles? Boiling over about where to put the range? This guide is for you
Full Story
FUN HOUZZEverything I Need to Know About Decorating I Learned from Downton Abbey
Mind your manors with these 10 decorating tips from the PBS series, returning on January 5
Full StorySponsored
More Discussions




Seabornman
dennisgli
Related Discussions
Service panel Upgrade
Q
Help us determine what’s missing from the front of our house?
Q
Need Help Determining What Color Couch to Put in New Living Room
Q
Electrical Advice: Service panel and amperages
Q
HU-178658043
Ron Natalie
Bruce in Northern Virginia
Jebusfreek666Original Author
Ron Natalie
mtvhike
dennisgli
oldsparky508
dennisgli
oldsparky508
Jebusfreek666Original Author
Ron Natalie
mtvhike
Ron Natalie
Jebusfreek666Original Author