Finishing touch to house: tweeking the living area.
ELLORTHODOX Lozano
3 years ago
last modified: 3 years ago
Related Stories
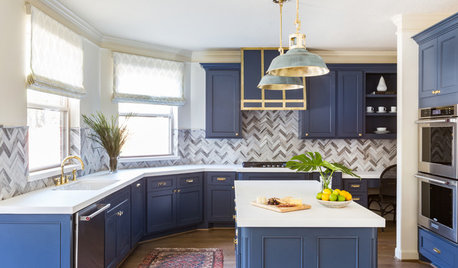
KITCHEN MAKEOVERSBold Blues Perk Up a Kitchen and Living Area
A redesign brings a contemporary city feeling to a traditional suburban house in Texas
Full Story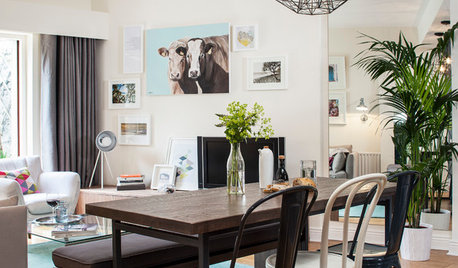
LIVING ROOMSRoom of the Day: Dividing a Living Area to Conquer a Space Challenge
A new layout and scaled-down furnishings fill the ground floor of a compact Dublin house with light and personality
Full Story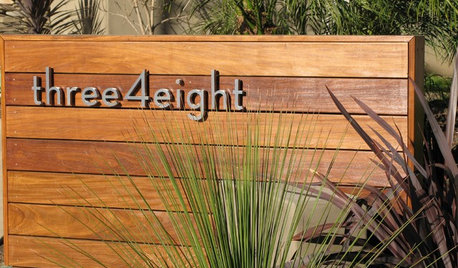
CURB APPEAL7 Finishing Touches for a Thoughtful Front Yard
Make a great first impression with artful house numbers, water features, garden art and more
Full Story
FUN HOUZZ9 ‘Game of Thrones’ Style Touches for the House
Whether you live in Westeros or West Hollywood, these grand features will make you feel like royalty
Full Story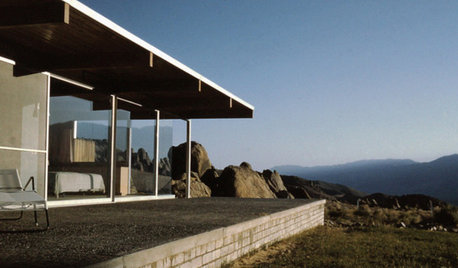
EVENTSA Film Festival Explores Buildings and the Lives They Touch
Sneak a peek at 5 selections from the annual Architecture & Design Film Festival — playing in New York, L.A. and Chicago
Full Story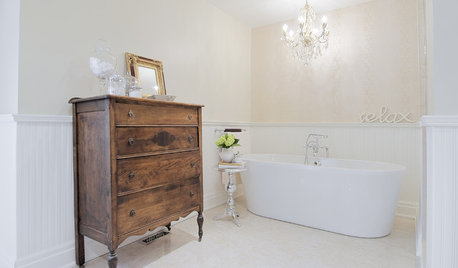
BATHROOM DESIGN10 Living Room Touches to Bring to the Bath
Go ahead, borrow those bookshelves. Unexpected elements can boost interest and comfort in your bathroom
Full Story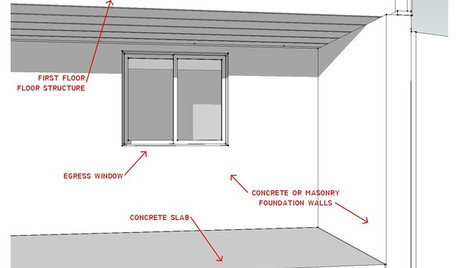
REMODELING GUIDESKnow Your House: The Steps in Finishing a Basement
Learn what it takes to finish a basement before you consider converting it into a playroom, office, guest room or gym
Full Story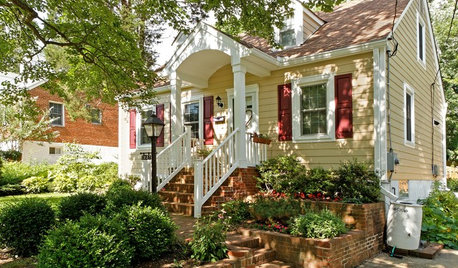
ARCHITECTURERoots of Style: Do You Live in a Minimalist Traditional House?
Cottages, bungalows, farmhouses ... whatever you call them, houses in this style share several characteristics. See how many your house has
Full Story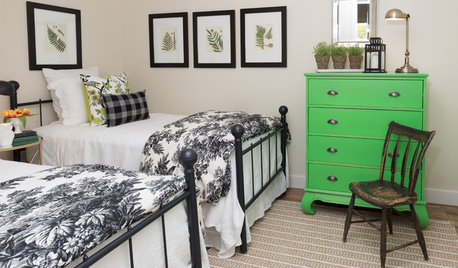
VACATION HOMESHouzz Tour: A New Lake House Gets a Lived-in Look
Antiques mixed with newer pieces give a relaxed Quebec getaway the feeling of being developed over time
Full Story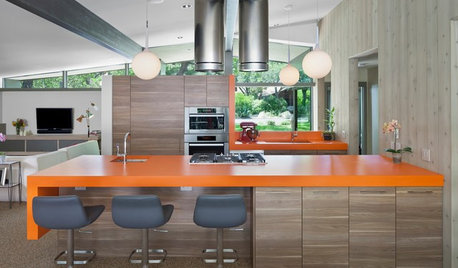
MOST POPULAR8 Ranch House Renovations Make More Room for Living
See how homeowners have updated vintage homes to preserve their charm and make them function beautifully in today’s world
Full Story










Gravitas
Related Discussions
Our little house needs tweek'in (pic)
Q
Our little house needs some tweek'in (pic)
Q
Finishing touches for living room?
Q
finishing touches for living room
Q