HELP peninsula vs stand alone island have to decide soon!
ascup
3 years ago
Related Stories

KITCHEN DESIGNKitchen Layouts: Island or a Peninsula?
Attached to one wall, a peninsula is a great option for smaller kitchens
Full Story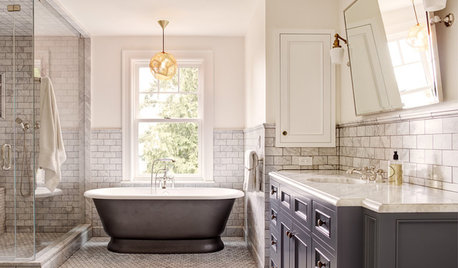
BATHROOM DESIGNNew This Week: 3 Baths With Walk-in Showers and Stand-Alone Tubs
See how these spacious bathrooms celebrate elegant stand-alone bathtubs and luxurious walk-in showers
Full Story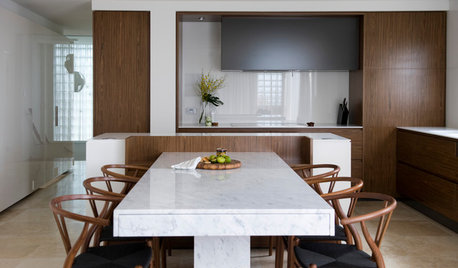
KITCHEN DESIGN6 Ways to Rethink the Kitchen Island
When an island would be more hindrance than help, look to these alternative and very stylish kitchen setups
Full Story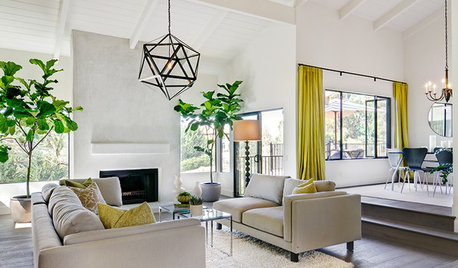
DECLUTTERINGDecluttering Help: What to Do When Nothing ‘Sparks Joy’
If the Marie Kondo phrase doesn’t help you decide what to keep and what to discard, try asking these 4 questions
Full Story
LIFEDecluttering — How to Get the Help You Need
Don't worry if you can't shed stuff and organize alone; help is at your disposal
Full Story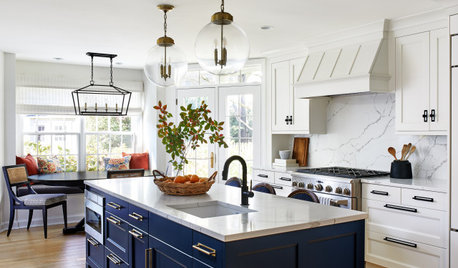
KITCHEN DESIGNKitchen of the Week: Bright Space With a Bold Blue Island
For soon-to-be empty nesters, a designer creates a white, wood and blue kitchen accented with woven textiles
Full Story
KITCHEN DESIGNHow to Design a Kitchen Island
Size, seating height, all those appliance and storage options ... here's how to clear up the kitchen island confusion
Full Story
MOST POPULARHow Much Room Do You Need for a Kitchen Island?
Installing an island can enhance your kitchen in many ways, and with good planning, even smaller kitchens can benefit
Full Story
PETSHow to Help Your Dog Be a Good Neighbor
Good fences certainly help, but be sure to introduce your pup to the neighbors and check in from time to time
Full Story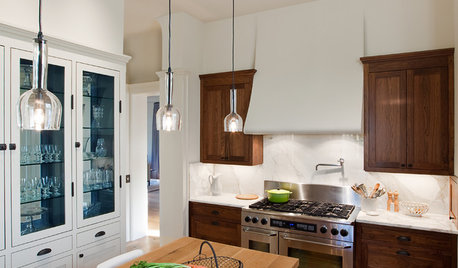
KITCHEN DESIGNPick the Right Pendant for Your Kitchen Island
Don't settle for bland builder-grade pendant lights when you can have your pick of colors and kinds to match your kitchen's style
Full Story



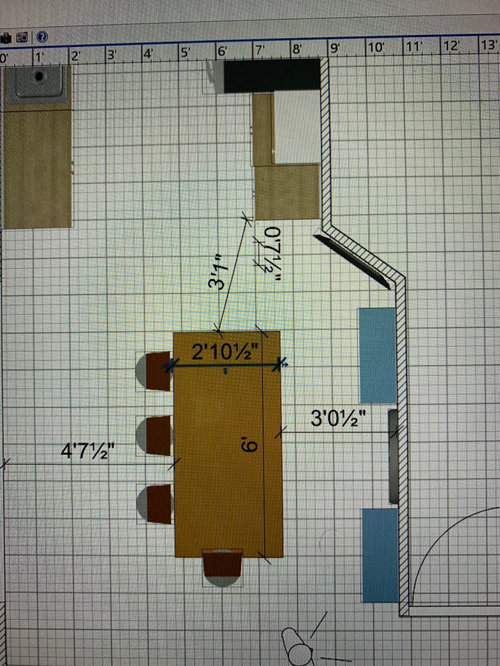




live_wire_oak
ascupOriginal Author
Related Discussions
Layout help please!! Island out. Peninsula in. Thoughts?
Q
Peninsula or Island in kitchen?
Q
Layout help: peninsula to island; yes or no?
Q
Looking for Kitchen Layout Design Suggestions, Peninsula vs Island
Q