buying first remodel, 1906 four square and I have SO MANY QUESTIONS
Erin Luke
3 years ago
Featured Answer
Sort by:Oldest
Comments (56)
apple_pie_order
3 years agolast modified: 3 years agoErin Luke
3 years agoRelated Discussions
New to composting, So many questions!
Comments (10)I use old tires personally. The auto shop I live by gives them to me for free and most others should too because (here at least) the shop has to pay to have them removed from the property and disposed of. I simply cut the sides out, wash them to get rid of any road tar, lay them down and fill them up. When they get full I start another stack. They're so much easier to turn too. All I have to do is push the top tire off, set it upright again and start filling it up from the other tires. The open bottoms are also awesome for allowing bugs, worms, lizards etc. to move in all by themselves. AND the black rubber helps keep in heat during the winter helping it break down even then, not to mention keep my lizard friends happy. I've heard some people claim that they can leech harmful metals into the compost but I don't think thats true. One of the reasons tires are hard to recycle is that the metals are so well bonded to the rubber. But hey I've been wrong before. (its also a great way to reuse pesky tires so they don't end up in dumps) If you're looking for something mobile, I've heard of people composting directly in a wheelbarrow. That way you can just wheel it around. To turn it I guess you'd dump it out then shovel it back in.......See MoreSome questions about my first fall square foot garden
Comments (5)I never tried "pure Mel's mix". I merely incorporated vermiculite, peat and extra compost into my existing soil. (After all, I'd spent the previous 5 years of gardening amending my clay soil...I didn't want all the previous effort to go to waste, besides, I had finally gotten my mix to the level I was almost happy with it....it was crumbly...full of worms...and wasn't as compacted as it had been.) I have had no problems with moisture retention (of course, that's probably in large part due to the level of clay content) even when I don't water quite as often as I should (life can get down right ridiculous sometimes!). My garden takes only a small step back, but bounces right back when I water, or a big storm comes through. advaya, Your plant choices look perfect. Some others to consider: Parsnips and rutabagas...all root crops do well in the fall garden. Also, they tend to be sweeter after they are nipped by a hard frost. The starches turn to sugars so that they can survive the winter! Personally, I don't even harvest them until I am going to eat them. I just mulch over the top, and if a really cold snap hits....wait for it to thaw out. They are great!...See MoreYikes I see so many white kitchens! Am I making a mistake?
Comments (68)PineBaron I'm with your DW on white or really dark, but I've had the white (although not my first choice at the moment) and gonna go for the really dark. Glad to hear I have a buddy in the process :) Sounds like you have a similar color scheme and other ideas I'm going for. I don't know why it makes me feel good to know that I'm not out in lala land with my ideas. lol omg i just clicked on the link! are you kidding me. that is gorgeous property, view, home! Loveit! the interior, the kitchen is what i envision on a smaller scale. I even have several sizes of that long bar hardware pictured in your kitchen drawing. Love the stacked cabinets . May I ask how tall those cabinets are stacked? such a cool look. Just wondering if there is a rule for stacking sizes? I like it when the bottom one is still somewhat tall then the top more of a square. Not sure if I have the ceiling height, but looks like you will! Living room, bathroom love. wow thanks for sharing all the pics. i'm gonna go read the whole thread and I'll be following you! good luck your blessed to have all that, enjoy! thanks again for sharing :)...See MoreNeed help with Four Square Remodel and addition.
Comments (17)If the house has a good foundation, I would say go with it:) The decision is yours though. I have never built a house, but from what I have learned here, some of the less expensive builders limit choices - sometimes severely. There can be a choice of only a few cabinet styles and colors for the kitchen and only a few flooring choices etc. How much will it cost to get new hardwood and the good trim work your house may have? Maybe the inside is in very poor shape, but if there are well crafted elements, think about how much it would cost to replace them. If you go with what you have, you can work on it as you have funds and get what you want. If you think restore - except for the kitchen, your home will be cohesive, even if it takes several years. Are you far from Des Moines? You may have to go to a bigger city to get an architect. I am in Iowa and my countertop guy came a hundred miles to install my counters:) There are online resources for old homes: https://www.oldhouseonline.com/ https://www.oldhouseonline.com/articles/american-foursquare You can also look on Old House Dreams which has old houses for sale. Some are in bad shape, but some have been remodeled. You can filter the search (on the right hand side of the page) by picking "Prairie" because they don't have foursquare as a choice. Look online for forums and other sources for people who own and work on old houses. There are also bloggers working on old houses who blog about the experience. The most recent house being worked on in This Old House resembles a foursquare. The final wrap show is next weekend: https://www.thisoldhouse.com/watch/newton-generation-next-house My house is not nearly as old as yours and I did not have to redo plumbing and electrical. I did have to work on every room, some just cosmetic, some a bit more. Roof, windows, interior doors, floors, AC/heat - all had to be replaced. It was a run down renal when we moved in. I've liked not being limited by a builders choices of what I could do....See MoreErin Luke
3 years agoeld6161
3 years agoErin Luke
3 years agomama goose_gw zn6OH
3 years agolast modified: 3 years agolatifolia
3 years agopartim
3 years agoErin Luke
3 years agoShannon_WI
3 years agolast modified: 3 years agoHALLETT & Co.
3 years agoErin Luke
3 years agoericakn
3 years agolast modified: 3 years agoroarah
3 years agolast modified: 3 years agoErin Luke
3 years agokatinparadise
3 years agopartim
3 years agolatifolia
3 years agolatifolia
3 years agoheatheron40
3 years agotozmo1
3 years agosuezbell
3 years agoLouise Smith
3 years agosuezbell
3 years agolatifolia
3 years agopartim
3 years agoJoseph Corlett, LLC
3 years agoJanelle
3 years agoErin Luke
3 years agoamuzyczka
3 years agoHALLETT & Co.
3 years agoErin Luke
3 years agoErin Luke
3 years agoErin Luke
3 years agoamuzyczka
3 years agoErin Luke
3 years agoErin Luke
3 years agolatifolia
3 years agoyvonnecmartin
3 years agoacm
3 years agoamuzyczka
3 years agoAnna (6B/7A in MD)
3 years agoSonny 62
3 years agochiflipper
3 years agoL thomas
3 years agobeckysharp Reinstate SW Unconditionally
3 years agoLyndee Lee
3 years agoChicago TudorReno
3 years agocpartist
3 years ago
Related Stories

BATHROOM DESIGNBath Remodeling: So, Where to Put the Toilet?
There's a lot to consider: paneling, baseboards, shower door. Before you install the toilet, get situated with these tips
Full Story
REMODELING GUIDESConsidering a Fixer-Upper? 15 Questions to Ask First
Learn about the hidden costs and treasures of older homes to avoid budget surprises and accidentally tossing valuable features
Full Story
MOVINGWhy So Many New U.S. Homes Are Supersized
A bigger share of new homes sold in 2015 were 4,000 square feet or more compared with before the recession. But that could change
Full Story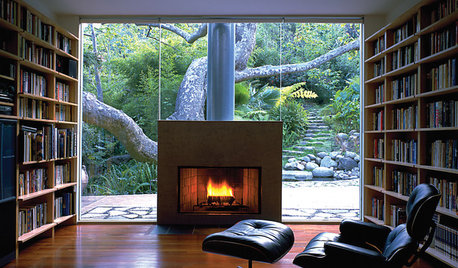
Easy Green: 6 Must-Answer Questions Before You Buy
Thinking about buying ecofriendly furniture? For a truly environmentally conscious home, ask yourself these questions first
Full Story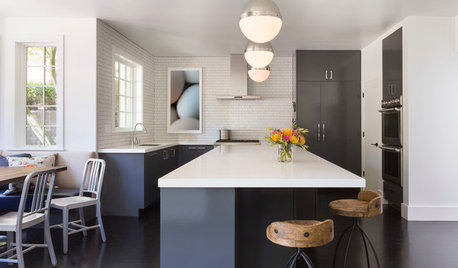
KITCHEN COUNTERTOPSWhy I Chose Quartz Countertops in My Kitchen Remodel
Budget, style and family needs all were taken into account in this important design decision
Full Story
REMODELING GUIDESHow to Remodel Your Relationship While Remodeling Your Home
A new Houzz survey shows how couples cope with stress and make tough choices during building and decorating projects
Full Story
MOST POPULARFirst Things First: How to Prioritize Home Projects
What to do when you’re contemplating home improvements after a move and you don't know where to begin
Full Story
KITCHEN DESIGNKitchen of the Week: Remodel Spurs a New First-Floor Layout
A designer creates a more workable kitchen for a food blogger while improving its connection to surrounding spaces
Full Story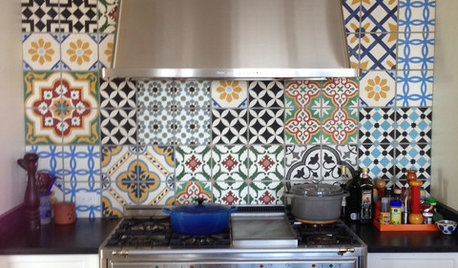
TILESo Many Reasons to Love Cement Tiles
You’ll notice their beautiful patterns right away, but cement tiles have less obvious advantages too
Full Story
REMODELING GUIDESSurvive Your Home Remodel: 11 Must-Ask Questions
Plan ahead to keep minor hassles from turning into major headaches during an extensive renovation
Full Story













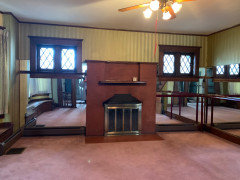
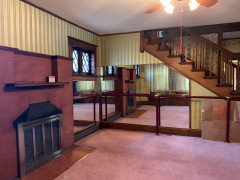


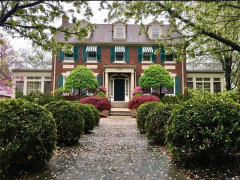




User