New Atlanta Home Build
J G
3 years ago
Featured Answer
Sort by:Oldest
Comments (18)
J G
3 years agoRelated Discussions
Anyone build(ing) a 'New Old House'?
Comments (43)It was so much fun to read about everyone's paths to a "new old house." We are finishing our build in the next month, and I was very inspired by the concept of the new old house. For me, it was about capturing the classic proportions of old houses, rather than attempting to replicate them. For us, budget was a major concern, so I could not afford all of the materials that a true Versace-approved new old house would require. Instead, we focused on not making the mistakes that poorly done "new old houses" seem to really suffer from, like wrong roofing, wrong windows, etc. In some ways, it is just as important to focus on what NOT to do as it is to think about what TO do. I used two books, in addition to Versace's and lots of books of historic homes from our area, that gave detailed information about construction patterns. One is "Traditional Construction Patterns" but I can't recall the other right now. They are both on Amazon. (And I probably reviewed them there.) What they did was teach me what the obvious markers are of a poorly-done traditional construction...they are the things that - once you can recognize them - make the house obviously "wrong." By adhering to traditional construction practices and using new materials, we were able to avoid some of the mistakes that we would have inevitably made attempting to build a "new old house" on a budget. The homes in Versace's book and portfolio are gorgeous, but totally out of our reach. And, as other have suggested, really studying the home in the area helped me immensely. I paid attention to the size and placement of windows and doors, shape of window lights and number, trim details, porch raining profiles, etc. I was really obsessed! Good luck on your design and build. This is such an exciting process....See MoreNew home design: build the woodshop or buy a prefab metal build
Comments (13)If you google "pole buildings" or "pole barns" and "stick built" garages/shops/buildings/etc., you'll find threads on other forums on this topic. We haven't built our shop yet, but I have researched it over the last couple years. For me, I found companies that specialize in this at our local home & garden expo, via word of mouth, on craigslist under services and on my county's permit web site. My county gives all the information on what permits were applied for and what company is doing the work; it basically gave me a list of who was building the shops locally and how much they are valued at.. I've done lots of driving around to look at the work done and see if it is what I'm after.... Since we plan on finishing our shop to match our house and insulating it, a pole building vs. stick-built building is around the same price. There is no point, for us, to pursue a pole building because of it. If you don't want to insulate and don't need to match finishes (on all sides,) a pole building will likely cost much less....See MoreBuilding a new house with an old house feel
Comments (23)gala522-I really like your house. its got the craftsman look with modern amenities. Our budget was/is so small that most builders laughed at us (we've got the finial number down to a little less than $124 a sqft including the land). We really wanted to buy an old house for the charm, but you can't buy one for less than around $230k here in Asheville and then they need to be updated with all new wiring, plumbing, HVAC, etc. Luckily with us doing all the finish work on it, we were able to splurge a little and some of the areas we were able to convince the builder that it really wasn't any more work to achieve a certain look. We did go with exposed rafter tails and they look great, but they are a pain in the butt to paint (as you can see, i am the one painting them in the first picture i posted)....See MoreWe are building a new house, and the workers smoked in the house.
Comments (9)We just got a reply from our project manager that their trades are well aware of the builder's policy of no smoking. They are going to make signs to post around the home to remind the workers and re-emphasize this policy. They will keep informing their trade contractors that smoking is strictly prohibited on our property....See MoreJ G
3 years agoJ G
3 years agolyfia
3 years agoJ G
3 years agolyfia
3 years agolast modified: 3 years agoJ G
3 years agocpartist
3 years agoJ G
3 years agocpartist
3 years agoCheryl Hannebauer
3 years agoJoseph Corlett, LLC
3 years agojust_janni
3 years agoOne Devoted Dame
3 years agolast modified: 3 years agoUser
3 years agomtpo
3 years agoOne Devoted Dame
3 years ago
Related Stories
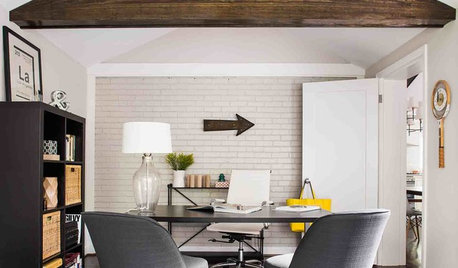
RANCH HOMESHouzz Tour: Atlanta Couple Update an Inherited Midcentury Home
A designer helps homeowners make Grandpa’s house their own with a vaulted ceiling, two-tone cabinets and more
Full Story
GREEN BUILDINGBuilding Green: How Your Home Ties Into Its Community
You can reduce your environmental footprint in a number of ways. Here are some ideas to consider when deciding where to live
Full Story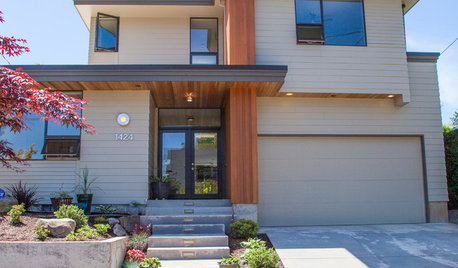
HOUZZ TOURSMy Houzz: A Portland Couple Builds Their Dream Retirement Home
An Oregon couple emphasizes indoor-outdoor living and accessible design in their energy-efficient, visitor-friendly house
Full Story0
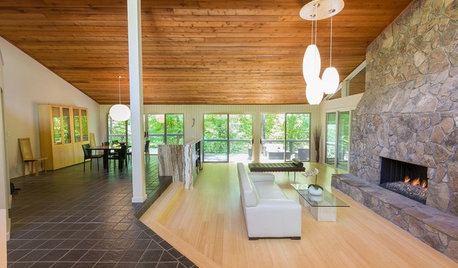
BEFORE AND AFTERSNewly Open Style Updates a Contemporary Atlanta Home
Sweat equity over seven years opens up a 1980s home for a Georgia couple who loves a challenge
Full Story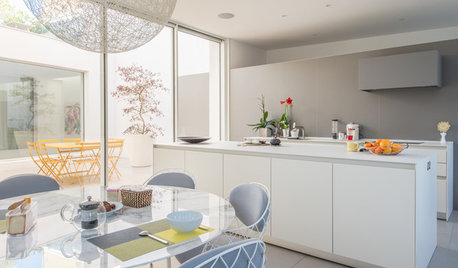
HOMES AROUND THE WORLDMy Houzz: When an Architect Builds Her Dream Home
This architect wasn’t afraid to make bold design choices, such as an upper-story central courtyard and a rooftop pool
Full Story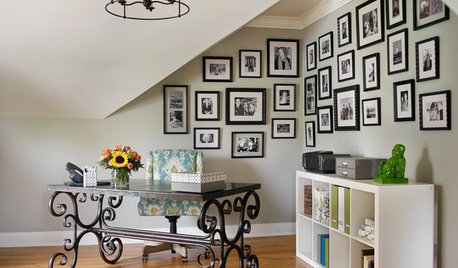
HOME OFFICESRoom of the Day: A Happy Home Office in Atlanta
Lively colors and separate areas for tasks and fun put a relaxed spin on a mom’s workspace
Full Story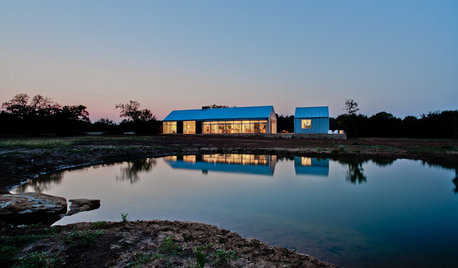
HOUZZ TOURSHouzz Tour: 3 Buildings Make for 1 Ideal Artist's Home
With a studio perched between a main suite and a guest cabana, a modern Texas home has all the bases covered
Full Story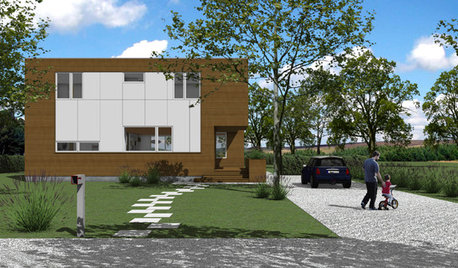
ARCHITECTURE3 Home Design Solutions to Challenging Building Lots
You don't need to throw in the towel on an irregular homesite; today's designers are finding innovative ways to rise to the challenge
Full Story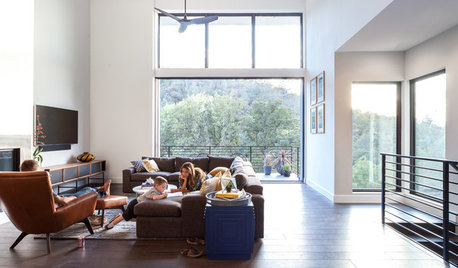
CONTEMPORARY HOMESHouzz Tour: Family Builds Its Dream Home on a Wooded Hillside
Light-filled spaces and modern furnishings suit an active family in a California foothill community
Full Story
Handmade Home: Build a Simple Flower Box
Inexpensive wood, a few tools and a little handiwork can yield a fresh look for your windows
Full Story



Mark Bischak, Architect