Layout ideas for a small bathroom
Bruce Dunbar
3 years ago
Related Stories
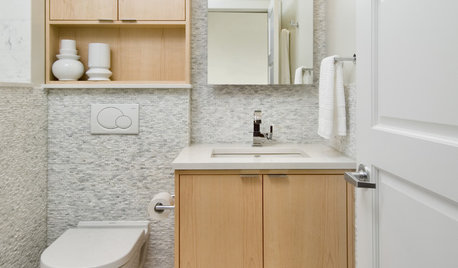
BATHROOM DESIGN15 Small-Bathroom Vanity Ideas That Rock Style and Storage
These floating vanities, repurposed dressers and open shelves offer creative and useful design solutions
Full Story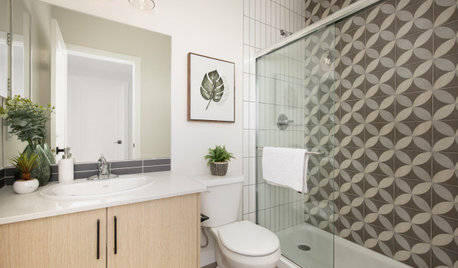
SMALL SPACESNew This Week: 6 Small-Bathroom Design Ideas
Pros share design tips for saving space and creating style in a compact bathroom
Full Story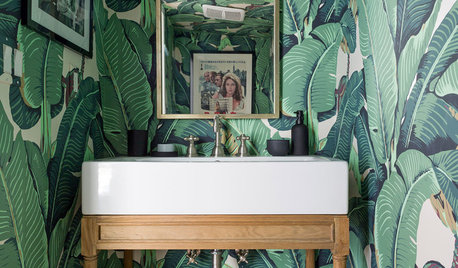
BATHROOM DESIGNNew This Week: Space-Saving Ideas in 3 Small Bathrooms
Follow a few of these design moves to make the most of your compact space
Full Story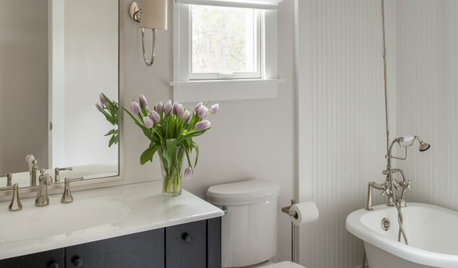
HOUZZ TV LIVEWatch a Houzz Editor Discuss 4 Small-Bathroom Design Ideas
See design tricks that pros use to make a small bathroom look and feel larger than it is
Full Story
BATHROOM DESIGN9 Big Space-Saving Ideas for Tiny Bathrooms
Look to these layouts and features to fit everything you need in the bath without feeling crammed in
Full Story
LIVING ROOMSLay Out Your Living Room: Floor Plan Ideas for Rooms Small to Large
Take the guesswork — and backbreaking experimenting — out of furniture arranging with these living room layout concepts
Full Story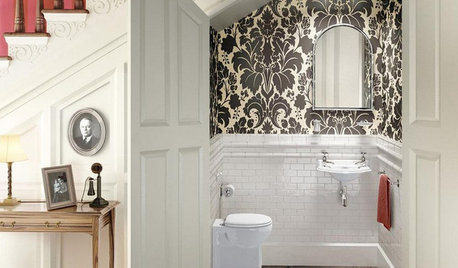
BATHROOM DESIGN8 Clever and Creative Ways With Small Bathrooms
Take the focus off size with a mural, an alternative layout, bold wall coverings and other eye-catching design details
Full Story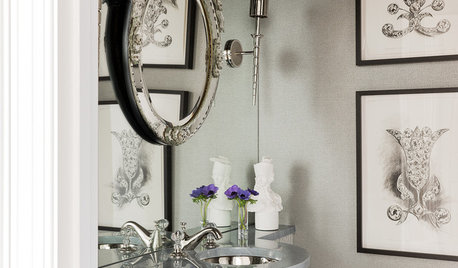
BATHROOM DESIGN8 Bathroom Mirror Ideas You Might Not Have Thought Of
Consider these solutions for awkward layouts or to just bring a little fun
Full Story
SMALL SPACES11 Design Ideas for Splendid Small Living Rooms
Boost a tiny living room's social skills with an appropriate furniture layout — and the right mind-set
Full Story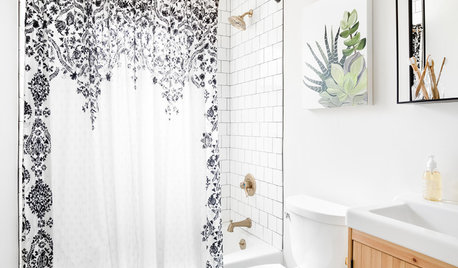
BATHROOM DESIGNA Designer Tests Ideas in Her Own 38-Square-Foot Bathroom
Balancing classic, modern and rustic elements results in a space that welcomes guests
Full Story


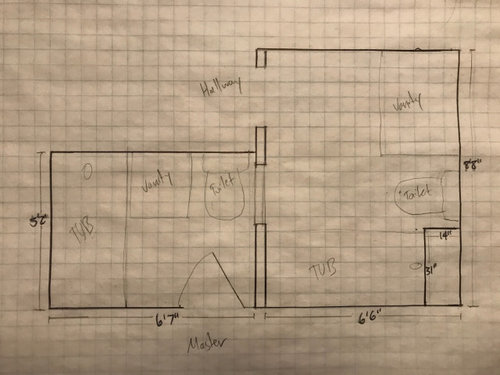
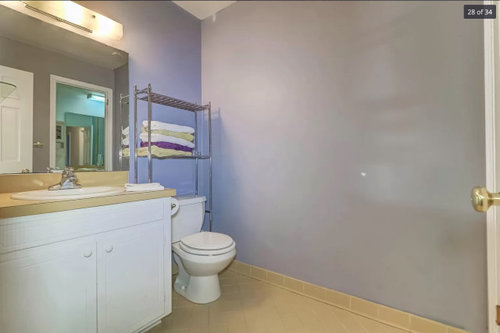
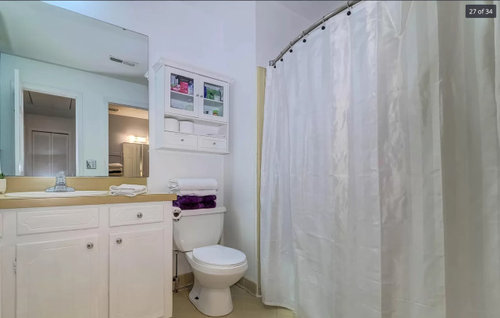

suezbell
Bruce DunbarOriginal Author
Related Discussions
HELP Need advice for small bathroom layout
Q
One large bathroom or two small bathrooms?
Q
Help with small master bathroom layout
Q
Small mudroom and bathroom layout
Q
smit2380
suzanne_m
JAN MOYER
Diana Bier Interiors, LLC
btydrvn
btydrvn
btydrvn
btydrvn