Small mudroom and bathroom layout
Danielle H
4 years ago
Related Stories
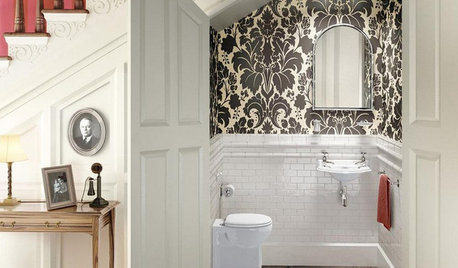
BATHROOM DESIGN8 Clever and Creative Ways With Small Bathrooms
Take the focus off size with a mural, an alternative layout, bold wall coverings and other eye-catching design details
Full Story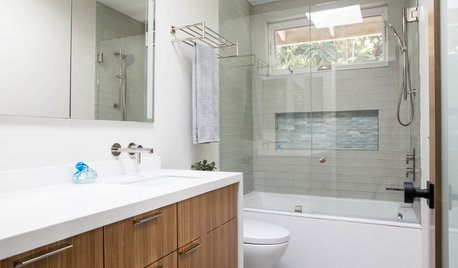
BATHROOM MAKEOVERSBefore and After: 7 Bathroom Makeovers That Keep the Same Layout
See how designers transform bathrooms without the expense of relocating the plumbing
Full Story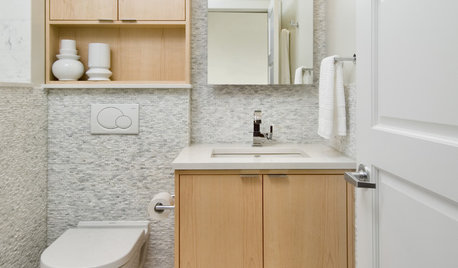
BATHROOM DESIGN15 Small-Bathroom Vanity Ideas That Rock Style and Storage
These floating vanities, repurposed dressers and open shelves offer creative and useful design solutions
Full Story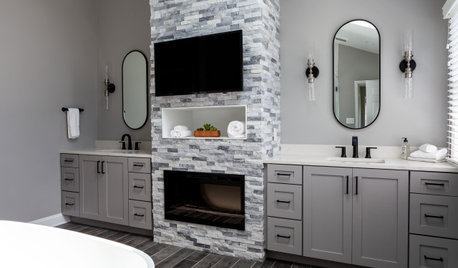
BATHROOM DESIGNBathroom of the Week: A Smarter Layout With a TV and Fireplace
A designer transforms a Pennsylvania couple’s cramped and dated master bath into an airy retreat with relaxing amenities
Full Story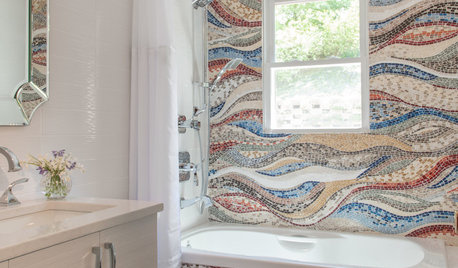
BATHROOM DESIGN10 Small Bathrooms, 10 Different Looks
See how you can personalize a standard-size bathroom with a vanity, toilet and shower-tub combo
Full Story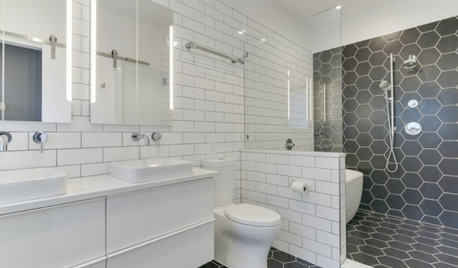
BATHROOM MAKEOVERSBathroom of the Week: High-Contrast Tile and a New Layout
Clever design choices and a wet room layout make good use of space in a compact main bathroom
Full Story
BATHROOM DESIGNHouzz Call: Have a Beautiful Small Bathroom? We Want to See It!
Corner sinks, floating vanities and tiny shelves — show us how you’ve made the most of a compact bathroom
Full Story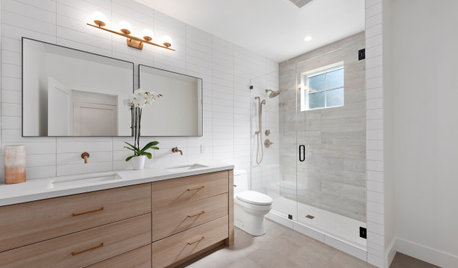
BATHROOM DESIGN10 Bathroom Layout Mistakes and How to Avoid Them
Experts offer ways to dodge pitfalls that can keep you from having a beautiful, well-functioning bathroom
Full Story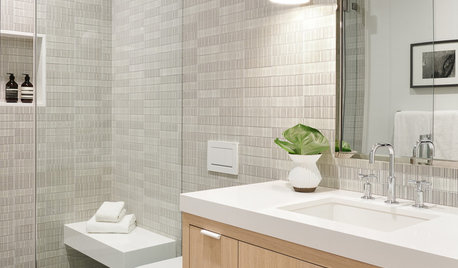
MOST POPULAR10 Stylish Small Bathrooms With Walk-In Showers
Get inspired by this collection of compact bathrooms that make a splash with standout design details
Full Story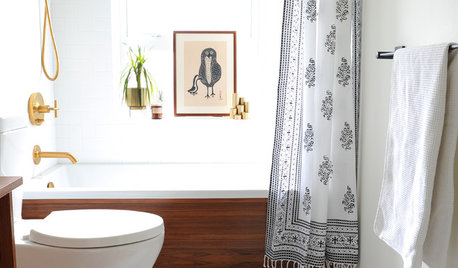
BATHROOM DESIGNBefore and After: 9 Small-Bathroom Makeovers That Wow
Ready to remodel? Get inspired by these bathroom projects that come in at less than 60 square feet
Full Story











Sativa McGee Designs
Danielle HOriginal Author
Related Discussions
Big Mudroom or small mudroom and half bathroom
Q
Small bathroom/laundry combo layout.
Q
One large bathroom or two small bathrooms?
Q
Looking for advice on bathroom and mudroom layout
Q
Sativa McGee Designs