New House Plan - Please, Need Feedback
Irada Ibrahimova
4 years ago
last modified: 4 years ago
Featured Answer
Sort by:Oldest
Comments (36)
Irada Ibrahimova
4 years agolast modified: 4 years agoRelated Discussions
Request for feedback - new home plan
Comments (29)I'm late and you're already moving away from a U or courtyard house. I love them, though, so will toss in my thought. A patio can be too enclosed, not just because of blocking breezes (biggie) but also too isolative. And I say that as someone who definitely requires privacy. I also love detached garages because I hate what attached ones cost a home, and they also present an opportunity to create a covered breezeway porch or pergola-covered patio between, even to frame views in and out. So, while you're still musing, I want to toss in the idea of an L shape, or roughly L shape, with a detached garage positioned on another side to create a semi-enclosed area. This way the enclosed area gets the breezes, privacy, and a view out. It also could be a bit larger and/or better shaped, that is, not determined totally in size and shape by the exigencies of room layout. (I suspect that first one you posted would not live well--too long, narrow, and closed in.) It's also very nice to see a one-story planned. Yes, they are more expensive--particularly because they tend to require more land, not just construction cost; most typical subdivision lots with zoning restrictions are waaay too small. Because of that single-story houses are becoming a luxury style. They're already starting to be seen as more desirable for remodels, and it won't be long before people who automatically look for two stories now wish they could afford one. BTW, don't get too happy with a specific plan if you haven't purchased your land yet. Making the best of its features will change everything. Enjoy your planning....See MoreFeedback on Lighting Plan for New House
Comments (1)My kitchen will have creamy white cabinets except for the island, which will be a darker color....See MoreFeedback on new home construction floor plan
Comments (42)I prefer the second plan, but fear that you won't have room for a dining table unless you make the house wider. And I still prefer a side-opening garage. I still cook and when I was younger cooked a lot, and I typically do as you do - refrig to stove area, not often to the sink first. But then I don't use a ton of fresh veggies that must be clean/peeled etc. I buy frozen and have since my children left home, as it's easier to control the portions and involves less work. My refrigerator is at the opposite end of the kitchen from my sink - the room is 15 ft wall-to-wall. There is a narrow island cart in between, but since it's one 17" wide, walking past it is far from an onerous task. It was the best place in my house (built in 1948, kitchen remodeled 2 years ago) for the refrigerator. I'm a very organized person so I take everything out at once, and either place it on the counter near the stove where I do my prep, or on the island where it can easily be reached later to take to the sink if needed. We all have different cooking styles and I would never attempt to impose MY style on others. It would be the same as telling a man how to arrange his wallet, and a woman, her handbag. It's a very personal preference....See MoreFeedback on planned new house built exterior
Comments (17)"Is it too naive to focus on floorplan for a not-so-idle exterior? What is a good rule of favoring elevation-vs-floorplan?" Perhaps not naive, but its not architectural. Good architecture is harmonious on the interior AND the exterior. To achieve that dual harmony both interior and exterior must be studied and resolved simultaneously, not individually. A "good rule" is to work to achieve harmony in both interiors and exteriors, not one over the other. Why is the house raised such that it takes 4 risers to enter and leave the house? That seems to create small and strange stairs at every exterior door. Why not simply lower the house and eliminate all the stairs? Do you have anyone in your family for whom stairs are difficult or impossible?...See MoreIrada Ibrahimova
4 years agolast modified: 4 years agoMark Bischak, Architect
4 years agoIrada Ibrahimova
4 years agoIrada Ibrahimova
4 years agocalidesign
4 years agobpath
4 years agoPPF.
4 years agosuezbell
4 years agolast modified: 4 years agosuezbell
4 years agochispa
4 years agomillworkman
4 years agojust_janni
4 years agoMark Bischak, Architect
4 years agoB Carey
4 years agoshead
4 years agoOne Devoted Dame
4 years agoAnnKH
4 years agochiflipper
4 years agoLindsey_CA
4 years agoMark Bischak, Architect
4 years agoIrada Ibrahimova
4 years agoMark Bischak, Architect
4 years agoauntthelma
4 years agoIrada Ibrahimova
4 years agolast modified: 4 years agoIrada Ibrahimova
4 years agoPatricia Colwell Consulting
4 years agoRappArchitecture
4 years agoWestCoast Hopeful
4 years agoVirgil Carter Fine Art
4 years ago
Related Stories
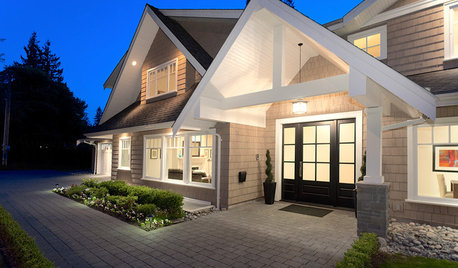
UNIVERSAL DESIGNWhat to Look for in a House if You Plan to Age in Place
Look for details like these when designing or shopping for your forever home
Full Story
REMODELING GUIDESHouse Planning: When You Want to Open Up a Space
With a pro's help, you may be able remove a load-bearing wall to turn two small rooms into one bigger one
Full Story
REMODELING GUIDESHome Designs: The U-Shaped House Plan
For outdoor living spaces and privacy, consider wings around a garden room
Full Story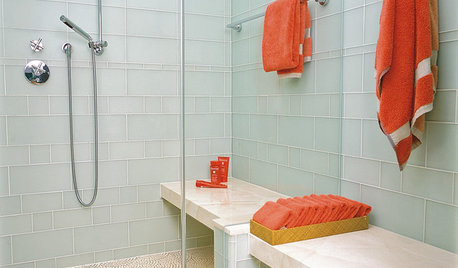
REMODELING GUIDESHouse Planning: How to Choose Tile
Glass, Ceramic, Porcelain...? Three Basic Questions Will Help You Make the Right Pick
Full Story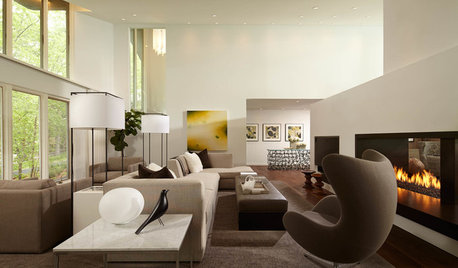
ROOM OF THE DAYSleek Open-Plan Design for a ‘Brady Bunch Modern’ House
A remodel gives these Minnesota empty nesters a longed-for great room in their 1970s home
Full Story
ARCHITECTUREOpen Plan Not Your Thing? Try ‘Broken Plan’
This modern spin on open-plan living offers greater privacy while retaining a sense of flow
Full Story
LIFEThe Polite House: On Dogs at House Parties and Working With Relatives
Emily Post’s great-great-granddaughter gives advice on having dogs at parties and handling a family member’s offer to help with projects
Full Story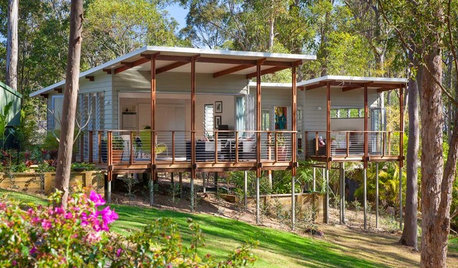
ARCHITECTUREStilt Houses: 10 Reasons to Get Your House Off the Ground
Here are 10 homes that raise the stakes, plus advice on when you might want to do the same
Full Story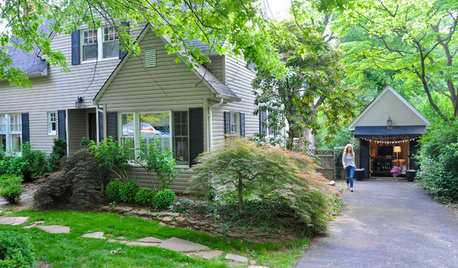
LIFEHouzz Call: What’s Your Perfect House Size?
How big is too big? How small is too small? Please tell us which home size is just right for you
Full Story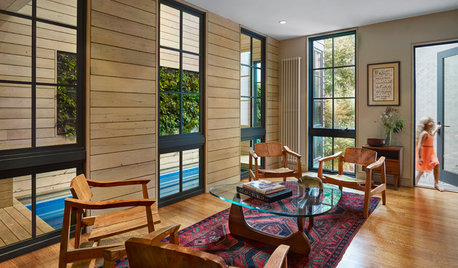
ROOM OF THE DAYRoom of the Day: Modern Pool House Nestled in Downtown Philadelphia
Homeowners redo an atrium with a pool to be a more pleasing and practical space
Full Story


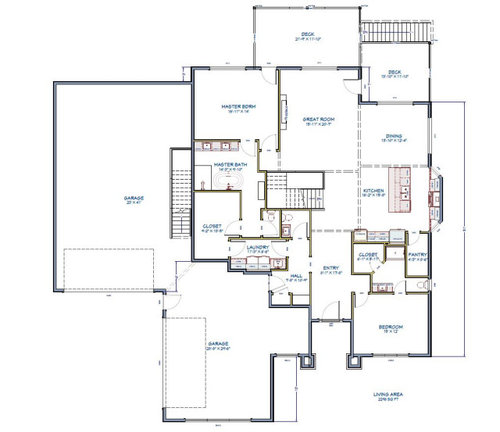
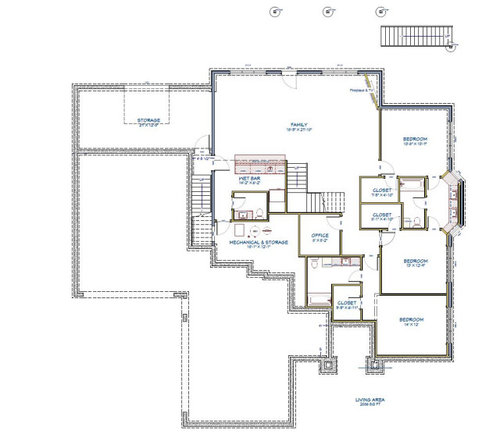


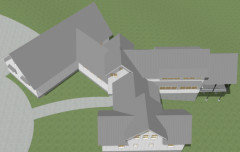





Mark Bischak, Architect