French door refrigerator next to wall = cabinet contractor nightmare
A M
4 years ago
Featured Answer
Sort by:Oldest
Comments (52)
chiflipper
4 years agoRelated Discussions
Refrigerators, GE vs. Whirlpool and Top-Freezer vs. French Doors
Comments (17)Ok - some followups: Lightlystarched - As someone who owns a French Door, I was clearing up your neighbors misconception so others here would not be mislead Vegas t - Hopefully you will really like it as we do. Like you - we did not want ice / water thru the door. had that on our old side by side - it broke twice and took up lots of freezer room. I love the little water dispenser inside - and the filter system is really nice. Plus the ice cube maker is very functional in the bottom freezer and doesn't take up lots of space like an in door unit does. Lm20021 - yes the french doors are very nice and take up lote less room when open - much better IMO than having a single huge door on a top-freezer model chipshot - yes - icemakers may be standard on most 25 cu ft models - but some are thru the door, some are in the bottom freezer. That does make a difference. I attached a link to the 25.8 cu ft Samsung french door with icemaker / water dispenser BUT not thru the door below so you can see what I mean Here is a link that might be useful: 25.8 cu ft Samsung...See MorePlease Help--French Door Refrigerator Question
Comments (67)It's not the refrigerator brand that determines compressor longevity (or so my fantastic appliance repair guy tells me) it's the installation. On a record high temperature day in July, we were his seventh service call for the day. "Counter depth- skip it", he said. "Anything where the compressor's upfront pushing the air out fails sooner or later. If it's a lower end fridge with one compressor instead of two, count on sooner." He added, "get a regular depth fridge and give it some space back there. It's no accident that I get at least five calls a day to replace compressors when the temperature hits triple digits. You want a minimum of 3" wall space behind the unit, 5" is better. People used to do that when the idea was that a fridge stuck out a bit. A wall vent at compressor height would be even better. Give it room to breathe." He likes kitchenaid, said he has fewer repair calls on that one. He had trouble 2 years ago getting parts for Samsung in a timely way. I don't know if that's still the issue, my appliances haven't needed service since. Diva...See MoreRefrigerator next to wall - problem?
Comments (7)You've done it without problem and so have I but I had a few inches of filler between fridge and wall. I also had to put a rubber bumper on my giant 1920s floor moulding where the freezer door hit but it worked great and there wasn't anywhere else for the fridge anyway. Measure twice and buy fridge once, but it's fine if everything opens. Oh I just realized I actually have that setup NOW. The entire fridge door (SxS) opens into a doorway. That is actually better. If you'll be blocking the door anyway, might as well have full swing access. Without looking in detail at your layout, a full depth fridge (with full depth side paneling and overfridge cabinet) that swings INTO the doorway would make a lot of sense in your spot if the numbers work. It's not like it'll stick out out in an ugly way on the end like that. But anyway, your plan will probably work, but measure all the angles involved and pull out drawers and stuff. And if you can't get it to work, get a fridge hinged on the other side....See MoreDoor dings with french door fridge next to wall ovens?
Comments (4)I think it depends on the handles and how wide the fridge door opens. We had the same concern, as the kitchen layout called for them to be separated by just a bit less than two inches. Lucky for us, we were considering the GE Profile double ovens and GE Profile French Door, counter-depth w/double drawer freezer. The KD looked and measured ahead of time and said the curved oven handles would allow the french door to open cleanly all the way without a problem. At least on this one thing he was right....See Morekatinparadise
4 years agoUser
4 years agolast modified: 4 years agomillworkman
4 years agoA M
4 years agodarbuka
4 years agolast modified: 4 years agoKitchen Design Group of Cincinnati, LLC
4 years agoA M thanked Kitchen Design Group of Cincinnati, LLCA M
4 years agoA M
4 years agoProSource Memphis
4 years agolast modified: 4 years agoLaurie Laville
4 years agolast modified: 4 years agooreolucca1
4 years agodan1888
3 years agoerinsean
3 years agodadoes
3 years agozneret
3 years agodadoes
3 years agoscoutfinch72
3 years agoDenita
3 years agolast modified: 3 years agowiscokid
3 years agoDenita
3 years agozneret
3 years agoA M
3 years agoJeffrey R. Grenz, General Contractor
3 years agolast modified: 3 years agoA M thanked Jeffrey R. Grenz, General Contractorscoutfinch72
3 years agoDenita
3 years agoHU-464286693
2 years agojulieste
2 years agohbeing
2 years ago
Related Stories

KITCHEN STORAGE8 Cabinet Door and Drawer Types for an Exceptional Kitchen
Pick a pocket or flip for hydraulic. These alternatives to standard swing-out cabinet doors offer more personalized functionality
Full Story
BATHROOM DESIGNShould You Get a Recessed or Wall-Mounted Medicine Cabinet?
Here’s what you need to know to pick the right bathroom medicine cabinet and get it installed
Full Story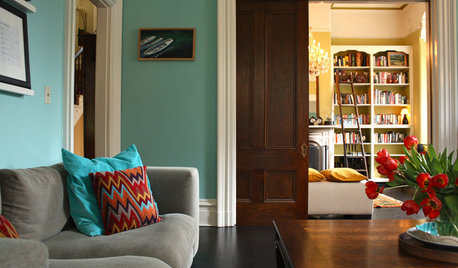
REMODELING GUIDESPocket Doors and Sliding Walls for a More Flexible Space
Large sliding doors allow you to divide open areas or close off rooms when you want to block sound, hide a mess or create privacy
Full Story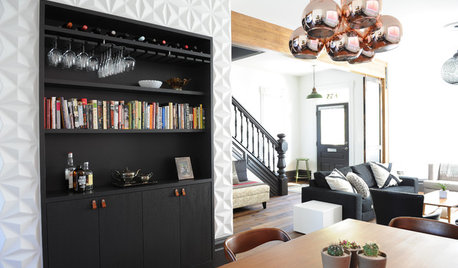
HOUZZ TOURSHouzz Tour: Black Cabinets, Trim and Doors Wow in This Victorian
A century-old home in Canada gets new life with a black-and-white color scheme and midcentury furnishings
Full Story
REMODELING GUIDESContractor Tips: What Your Contractor Really Means
Translate your contractor's lingo to get the communication on your home project right
Full Story
REMODELING GUIDES11 Reasons to Love Wall-to-Wall Carpeting Again
Is it time to kick the hard stuff? Your feet, wallet and downstairs neighbors may be nodding
Full Story
REMODELING GUIDESContractor's Tips: 10 Things Your Contractor Might Not Tell You
Climbing through your closets and fielding design issues galore, your contractor might stay mum. Here's what you're missing
Full Story
MOST POPULARHow to Reface Your Old Kitchen Cabinets
Find out what’s involved in updating your cabinets by refinishing or replacing doors and drawers
Full Story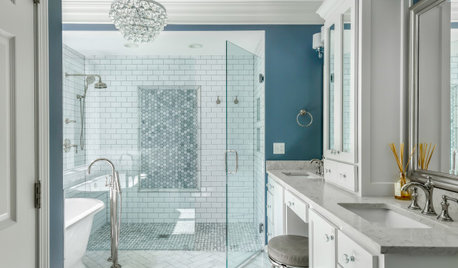
HOUSEKEEPINGHow to Clean a Glass Shower Door
See which tools and methods will keep those glass shower walls and doors sparkling clean
Full Story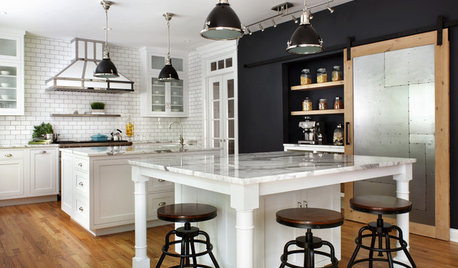
KITCHEN DESIGNKitchen of the Week: French Industrial Style in Black and White
Parisian pastry shops inspire a New Jersey kitchen’s marble countertops, tile walls and professional look
Full Story










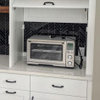
Patricia Colwell Consulting