Help! Lighting assistance for Kitchen Island and Bathroom Vanity
Ellen Parrish
4 years ago
Featured Answer
Sort by:Oldest
Comments (21)
Beth H. :
4 years agolast modified: 4 years agoEllen Parrish
4 years agoRelated Discussions
Bathroom sinks/vanity are IN bedroom, not bathroom- HUH?
Comments (30)My parents house is like that, but there’s a wall with a wide doorway into the area with the vanity, so it’s open but also easy to close off by just putting a curtain rail up. It’s also oriented to the room such that if you only use enough light at the vanity to wash your hands for a midnight potty run, it really isn’t enough to bother someone in the bed if you place the bed sensibly. Getting ready in the morning would be trickier if you needed to do makeup and so on so needed proper lighting, so that’s where a screen or a curtain would come in....See MoreHelp choosing bathroom colors - vanity and walls
Comments (14)nosoccermom, I have considered it, I saw your posts about it and yours looks great! I ordered the samples though and none really looked good in my rooms. The colors that company has are too busy and/or dark for these bathrooms, especially with the existing floor. However I did find some patterned vinyl contact papers I am considering - they have some other granite patterns and terrazzo and marble, too! Check these out: Terrazzo marble brown marble I just am having hard time envisioning an overall color scheme for some reason, I don't want to decide on the countertop without considering the floor and how the wall color will tie it together....See MoreMaster bathroom help-crosspost from bathroom forum
Comments (19)olychick, thank you for taking a look. :) I'm relieved to hear you think a white shower pan is best. I am heading out now to find porcelain marble look tiles for the shower walls to pick up the gray as you suggested. I want a shiny finish to the walls. Tell me if you think that's a misstep. I am avoiding marble as I have a marble topped vanity now that is pock marked with etchings. As far as seeing myself in the vanity, yes, I think I will be able to do so. I was planning on a black framed mirror spanning the vanity. My current vanity is 32 1/4" high (as will be the new vanity) and when seated on my vanity stool my reflection is seen up to my chest. The only issue currently is that my knees are pressed against drawers. I failed to mention that I was thinking of using absolute black granite for the vanity top for two reasons: one being cost and the other being to avoid etching. Will doing so deviate too much from my inspiration? Lastly, I had the idea of applying pieces of beveled mirror framed by black molding floor to ceiling along the back wall and continuing behind the toilet (similar to this only floor to ceiling with the exception of base molding & crown): [Traditional Bathroom[(https://www.houzz.com/photos/traditional-bathroom-ideas-phbr1-bp~t_712~s_2107) by Northbrook Architects & Building Designers Michael A. Menn Thoughts? Suggestions? Thank you for reading this far. :)...See MoreHELP! Bathroom remodle for two small bathrooms!
Comments (1)Hello, Since you are planning on keeping the vanity cabinets with dark granite countertops along with white subway tiles, I think an easy solution would be to bridge the gap between the countertop and the subway tile by using a white marble look floor tile with dark veins. Below are just a couple of tiles I found on Houzz. I think using light-colored floor tiles would keep the bathrooms from looking too small or dark compared to using darker floor tiles. Are you also planning on painting the walls? I think painting the walls in a gray color would be also a quick and inexpensive way of making sure the whole space looks good. The current paint color looks like it's on the yellow side and I think your tiles, granite countertop, and the brown vanities would definitely look better if the yellow walls went gray....See MoreEllen Parrish
4 years agoBeth H. :
4 years agoElectric Universe CA
4 years agoEllen Parrish
4 years agoEllen Parrish
4 years agoEllen Parrish
4 years agoEllen Parrish
4 years agoEllen Parrish
4 years agoBeth H. :
4 years agoEllen Parrish
4 years agoBeth H. :
4 years agolast modified: 4 years agoEllen Parrish
4 years agoEllen Parrish
4 years agoJAN MOYER
4 years agoRL Relocation LLC
4 years agoJAN MOYER
4 years agolast modified: 4 years agoRL Relocation LLC
4 years agoShakuff
4 years ago
Related Stories
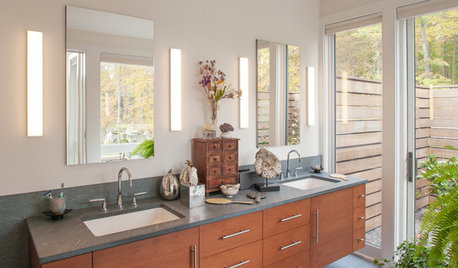
BATHROOM VANITIESYour Guide to Perfect Bathroom Vanity Lighting
Follow this lighting expert’s list of 9 do’s and don’ts to select the best light fixtures for your bathroom vanity
Full Story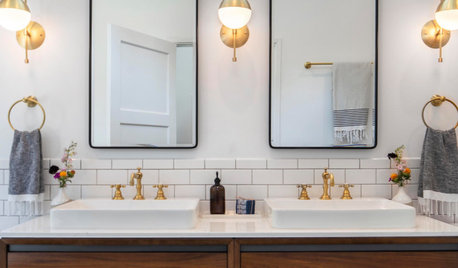
BATHROOM WORKBOOKHow to Get Your Bathroom Vanity Lighting Right
Create a successful lighting plan with tips on where to mount fixtures and other design considerations
Full Story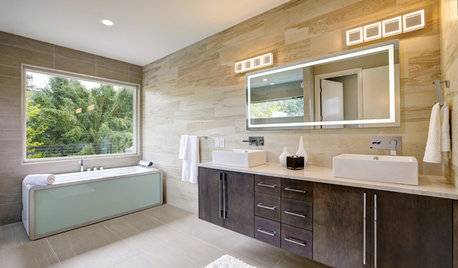
BATHROOM WORKBOOKHow to Choose Your Bathroom Vanity Lighting
Get tips on sconces, pendants, chandeliers, pot lights and LED strips — and find out where to place them
Full Story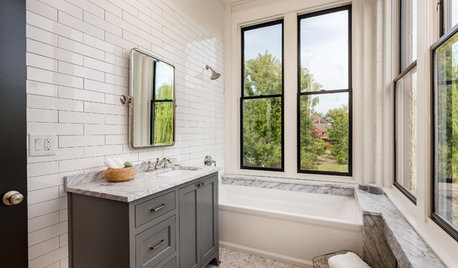
BATHROOM DESIGN10 Bathroom Trends From the Kitchen and Bathroom Industry Show
A designer and his team hit the industry’s biggest show to spot bathroom ideas with lasting appeal
Full Story
KITCHEN DESIGNKitchen Design Fix: How to Fit an Island Into a Small Kitchen
Maximize your cooking prep area and storage even if your kitchen isn't huge with an island sized and styled to fit
Full Story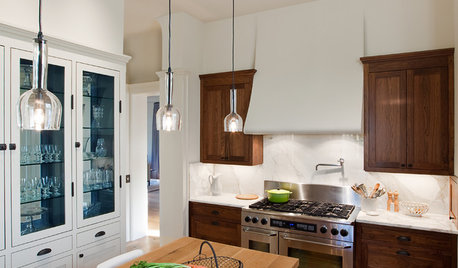
KITCHEN DESIGNPick the Right Pendant for Your Kitchen Island
Don't settle for bland builder-grade pendant lights when you can have your pick of colors and kinds to match your kitchen's style
Full Story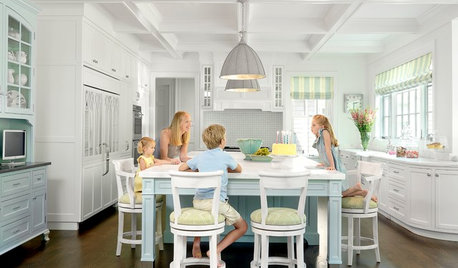
LIGHTINGSource List: 20 Pendants That Illuminate the Kitchen Island
See the ceiling lighting fixtures that are popular on Houzz and find out where to get them
Full Story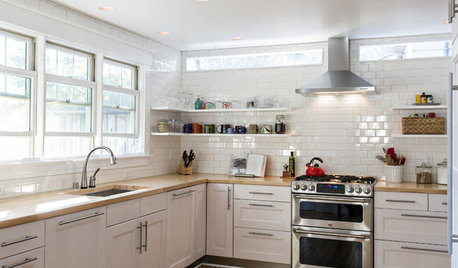
KITCHEN DESIGNBetter Circulation for a Family Kitchen and Bathroom
An architect’s smart design moves helped rearrange this Louisville kitchen to create a more sensible workflow
Full Story
SELLING YOUR HOUSE10 Tricks to Help Your Bathroom Sell Your House
As with the kitchen, the bathroom is always a high priority for home buyers. Here’s how to showcase your bathroom so it looks its best
Full Story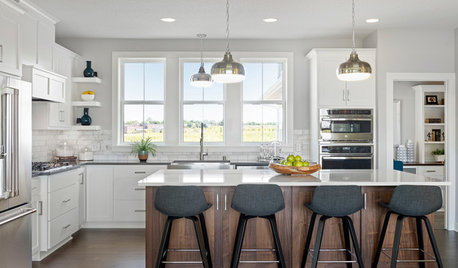
NEW THIS WEEK4 Kitchens With White Cabinets and a Wood Island
Try this classic kitchen combination for a design that’s warm and inviting
Full Story


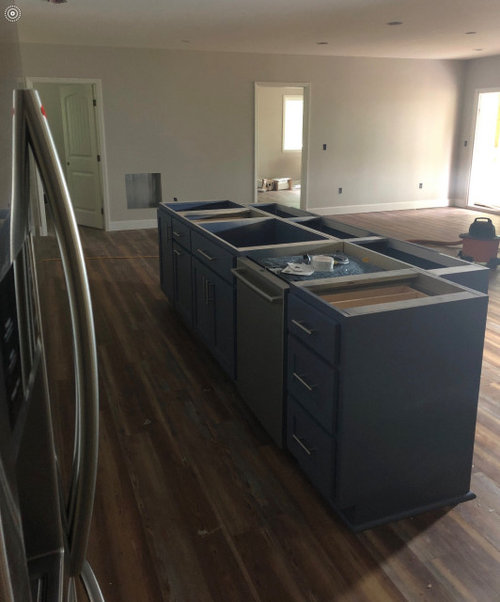

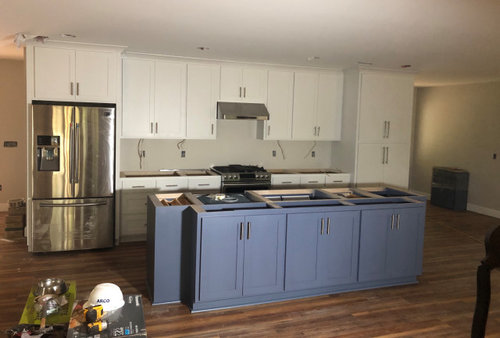
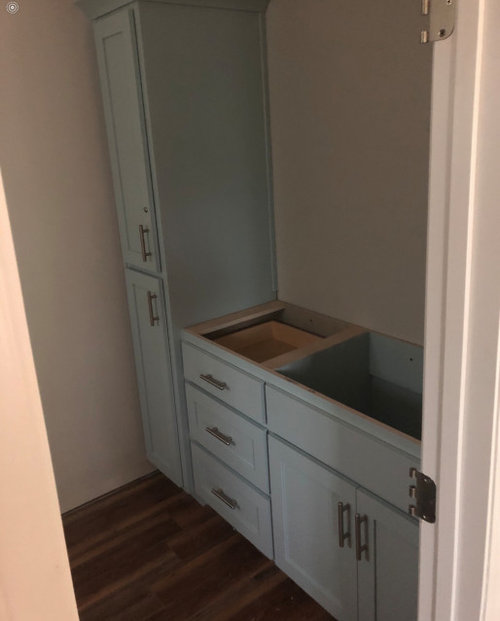
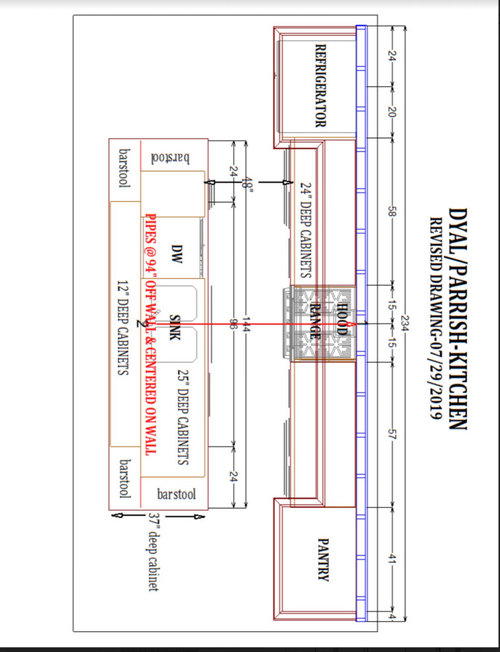

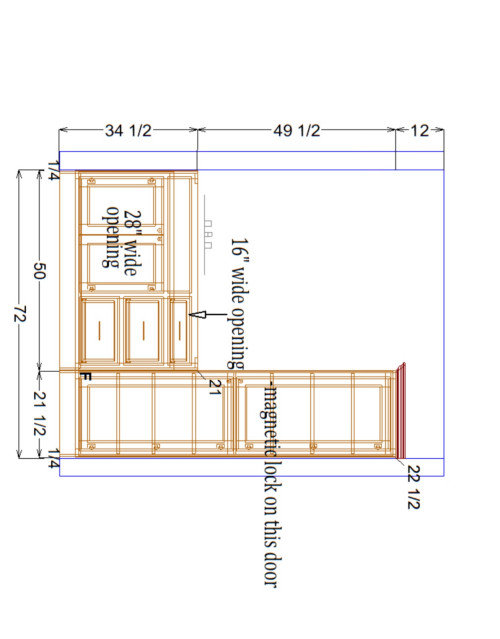


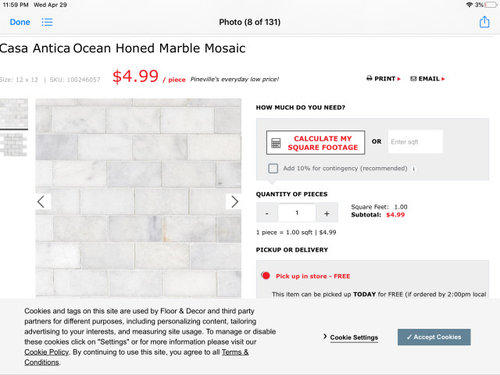


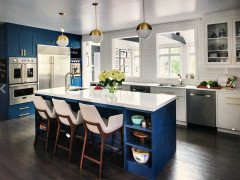

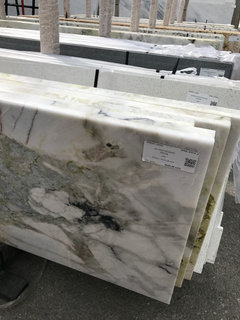

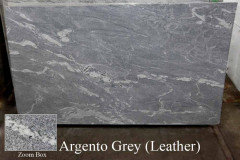
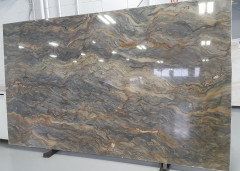
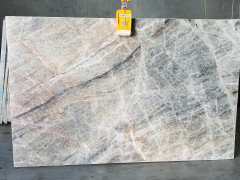

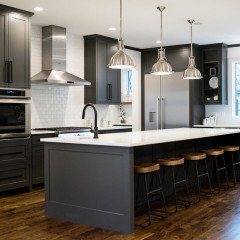



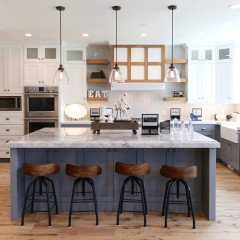

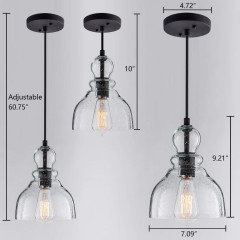

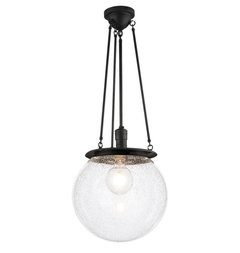
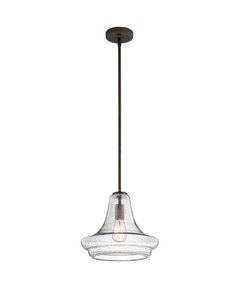
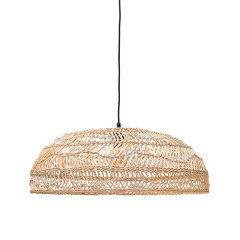

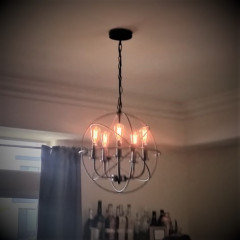
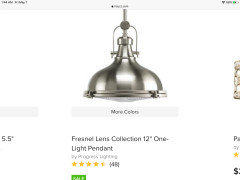

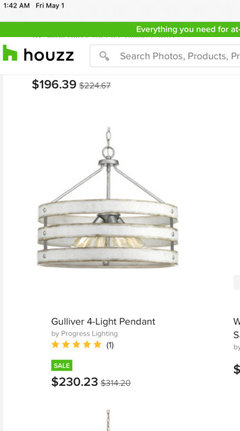
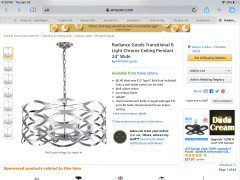

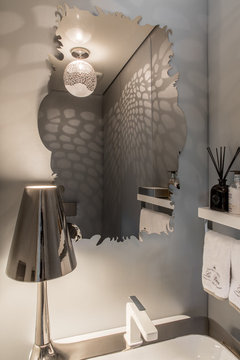
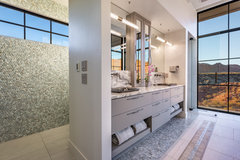
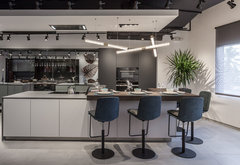
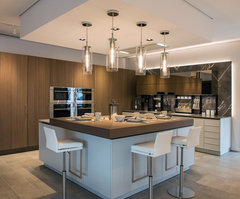
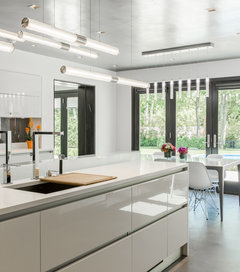
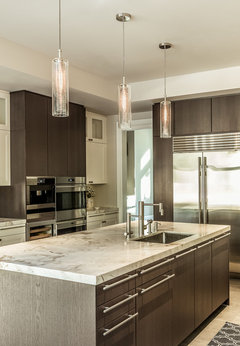


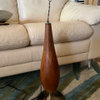
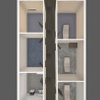
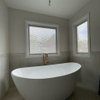
JAN MOYER