Custom Built ins: What Should I consider?
Jess L
4 years ago
last modified: 4 years ago
Featured Answer
Sort by:Oldest
Comments (7)
Jess L
4 years agoRelated Discussions
Having containers built - what should I consider?
Comments (6)Lucky you and nice to meet you! I would also use a liner or buy some cans of wood sealer to protect the wood from dampness and eventual rot or discoloration, unless of course you like the worn out look. I love Patty's idea about planters and I must say that citrus do not like to share their space within the pots they are in. The gritty mix is a great idea since it will far outlast anything anyone has to offer for a potting medium which gives you the freedom to make the planters as big as you want without fear of compacted growth, a compacted medium and or root rot issues within a short period of time. The other mixes as mentioned will breakdown much more rapidly requiring extra attention to soil structure and water retention. Yet, these mixes are also good for short term plantings. It is really a personal choice, but if it were me, I would start with a mix that holds its structure for a much longer time. Lucky you since I also find containers, at least good looking ones very expensive and without character. Good luck and please post pics of the finished project. I would love to see it. Mike:-)...See MoreShould I consider this look for a built-in fridge?
Comments (10)I had to do some fancy searching to find this thread LOL Ok remember please that our kitchen is NOT finished. Included in the not finished group would be the fridge cabinet which will have a bead on the inside like the rest of the inset doors do when I hire a new contractor. The doors on the right will also have full cherry (the ones over the entry) verses the little holes they have now. And, because I know this space has to be emptied soon, I have't actually arranged the platters and bowls up there as they will be. The future arrangement will have one big white platter in the front with a couple of pretty farm house bowls on top and then all the other stuff stuffed back behind that (which you can't see because it's so deep). What I like about this cabinet is it's storage ability, but also it kills the akward little space people end up with above a tall fridge. Having cabinets to continue the molding around makes it fit in really nicely, even in a small space like mine: I was trying to get in all views but my chandelier blocks that last one a bit...I wanted to show how the molding flows....oh well, use your imagination :oP...See MoreWhat color should I paint my walls with lots of white built-ins?
Comments (10)I also suggest that you build a whole home color pallet. You want each room to complement the rooms next to them so that you keep a great cohesive feel to your home. I recently bought a home and used the same method that I used on my last home and on a dozen homes belonging to friends and family. Get a large white sheet and lay it over a table either outside or near large windows. You want to see the colors in natural daylight to really get a feel for the undertones. Gather samples of the colors that are in your home and have to stay. Flooring, counters, appliances, might even be a painting that is special to you and you will never part with or new furniture that you are going to keep for a long time. Place the colors on the sheet in the same pattern that you would see if you were walking from room to room in your home. Then pick the colors that you love - those colors from your closet and accessories and art work that you selected that make your heart sing. (You don't want to envelop yourself in a color you would never wear - you want your home to make you feel like a 10). You will want most of the colors to be subdued versions of the colors you love - I have dark hair and eyes and ivory skin. Summer colors. I love purple, but instead of bright purple walls, I selected smoky purples complemented them with deep wine red and grayish teal. My sister have medium brown hair and more olive toned skin. Her home has all fall colors - gray greens, oranges, tans, reds. My sister in law has blond hair and blue eyes and has a country home with soft yellows, peach and cornflower blues. Place the colors in different rooms on your sheet, figuring out what works with the colors that must stay and how the colors can flow from room to room. Think about how each room is going to be used and what feelings you want the room to reflect (You may want to feel sexy in the bedroom, but comfortable in the living room or you may want to feel relaxed in the bedroom and have your living room a bright and cheery gathering space) Pick out 3 to 6 colors that you want to incorporate into your home. Now pick out the neutral that is going to work with the colors that must stay and the colors that you love. The rule of thumb is that you should have 60% neutral, 30% subdued color and 10% accept color. My last home the ceilings were all my neutral (Purple under toned taupe) as were my living room, entry, hallways and office. My kitchen was deep wine red - made the cabinets pop. I continued the wine red into the family room as it was a single wall in an open concept space. I used a deeper shade of my neutral on the other 2 walls in that room. My 2 spare bedrooms were a light grayish teal and the bathrooms a deep grayish teal. My towels were smokey purple as were the walls in my master bedroom. My carpet in the bedroom was a deep shade of my neutral. Don't be afraid of color, use what you already know. What would you wear together. If your ever unsure if something works together, remember that mother nature is the best color coordinator around. If she put colors together they work. Look at landscapes, flowers, streams, beaches and pick the colors that mother nature put together and you will never go wrong....See MoreShould I paint the bookshelves to match the built-in cabinets?
Comments (7)Thanks @Lindsay K and @HU-187528210! The hutch has a brand new factory finish so I won't be painting that. The question is whether to leave it as a break from all the white or to blend the shelves on one or both sides in. Right now I'm tempted to leave it as is, wait for the counters/backplash/fireplace surround to go in as well as all our rugs and furniture, and only change out the paint if it looks like a terrible sore thumb....but open to other views....See MoreJess L
4 years agoLabra Design Build
4 years ago
Related Stories

FURNITURESpace Savers: Consider the Beauty of Built-Ins
Rooms can work better and more efficiently with the help of built-in furniture pieces. Here’s where to begin
Full Story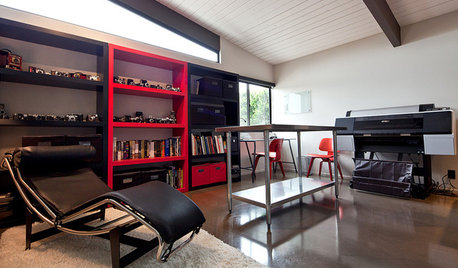
HOME OFFICESCreate a Customized Office Look Without Built-Ins
Make your home office highly functional and gorgeous with flexible, affordable freestanding shelving
Full Story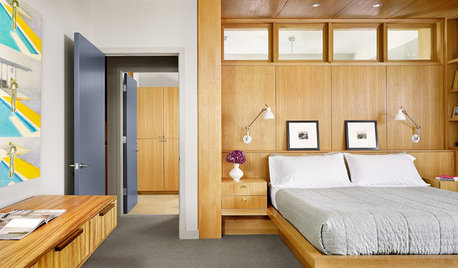
BEDROOMSEmbraced by the Built-In Bed
Enjoy the custom fit, integrated lighting and storage possibilities in these architectural sleeping quarters
Full Story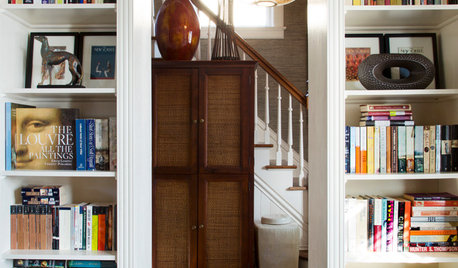
HOUZZ TOURSMy Houzz: Architectural Elegance With the Addition of Built-Ins
Custom shelves solve a clutter issue, while travel mementos add personality to the home of a family of 5 in Ontario
Full Story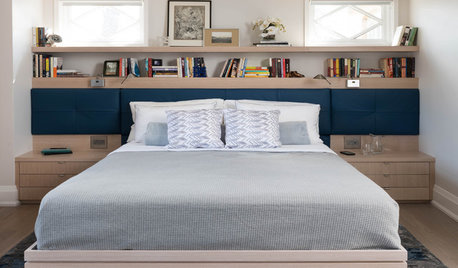
BEDROOMSRoom of the Day: Built-Ins Boost Storage in a Master Bedroom
Custom units combine dressers, bookcases, nightstands and more to maximize space and reduce clutter
Full Story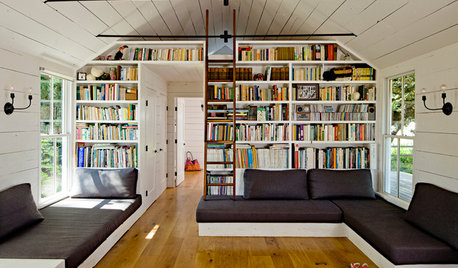
FURNITURE10 Built-In Sofas for Lounging in Style
Check out these custom sofas that pros created to maximize space and complement the design of the rooms
Full Story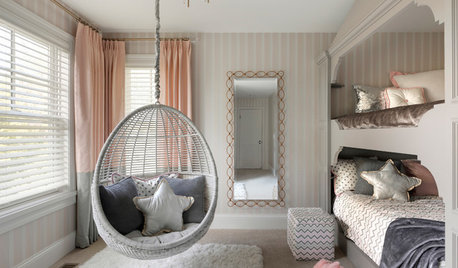
KIDS’ SPACESBunk Beds and Built-Ins Trending in Kids’ Rooms in Summer 2018
Playful, tucked-away custom features are all the rage in the kids’ room photos Houzz users saved most in recent months
Full Story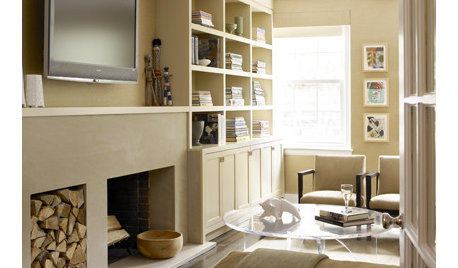
ORGANIZINGHow to Design Built-Ins That Fit Your Needs
Tips for designing built-in bookshelves and storage
Full Story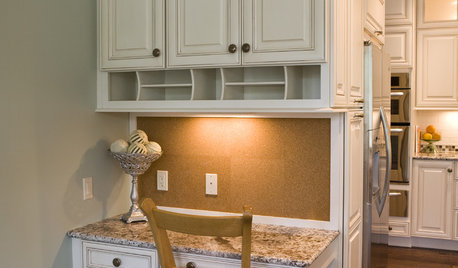
REMODELING GUIDESRenovation Detail: The Built-In Corkboard
Stick 'em up! Line cabinet fronts, backsplashes and other slivers of space with cork to create a handy surface for pinning and posting
Full Story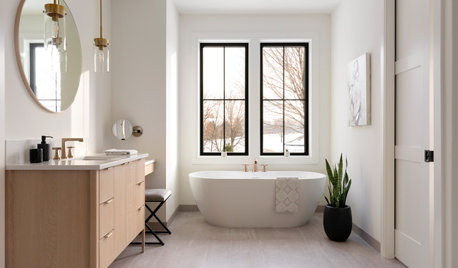
BATHROOM DESIGNShould You Get a Freestanding or Built-In Bathtub?
If you know you’re a bath person but aren’t sure which type of tub to get, these questions can help you decide
Full Story


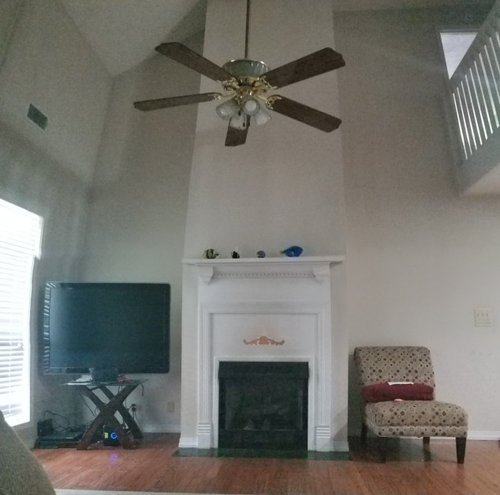
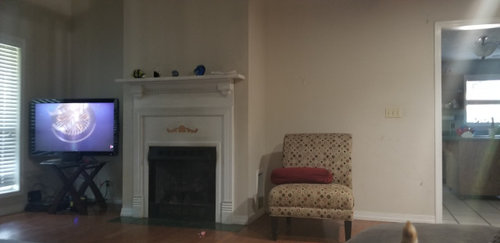







CB Interior Design