laundry room re-do
Stephanie Strazisar
4 years ago
Featured Answer
Sort by:Oldest
Comments (39)
armjim
4 years agoPatricia Colwell Consulting
4 years agoRelated Discussions
laundry room design re: water hoses & shut-off valve location
Comments (8)My vent is a rigid vent, not a telescoping one. It is 4" typical rigid duct work to the outside except for the flex aluminum stuff that is at the big box that I put in. I have never done any of this before, so I read and tried to figure it out as best I could. The box and flexible duct work I got online at an outfit called the Dryerbox. I linked it below. The box is put in upside down compared to their pictures because my vent goes into my basement and exits the side of the house. Be sure to calculate the duct run that is recommended by your dryer manufacturer. Each 90degree bend subtracts 5' of run you have available as recommended by the manufacturer. So you want to have the least amount of bends. I don't think the flex connection counts though, at least it doesn't for my dryer. You can get these flexable auger like brush for cleaning vents. They sell them at the website I linked below and at Lowes. I used it for my old dryer and it works. You are supposed to be able to run the brush using your drill to spin it, from your outside vent. When we cleaned ours it was beneficial to be able to get the brush right into the dryer itself, attaching a vacuum to pull out accumulated lint. There was plenty. Regarding the water, I think where ever you can reach it and get it turned off is the important thing. I plan on turning the water off between uses, now that I have the set in my living area. My old set is in the basement and I didn't give it a thought. This laundry project has taught me a lot about better management of my appliances. I installed Floodchek hoses on my basement set. http://www.floodchek.com/ I bought 2 sets and gave one set to my plumber. He thought they looked like high pressure hoses. He liked them. Regarding your pull out. Could you have a top and a bottom pull out, then a shelving area with door to hide and access the vent, electric, and water? Here is another drawing of my setup. It shows where the vent goes inside the wall and down to the basement. There will be a door on the shelving area where I can pull out the shelves to get to the vent exiting the dryer on the side. I bought a Miele set and there is the option for side venting. There is also my water connection on the right side that isn't shown on this drawing, but is seen in my picture. I also have and outlet near the front of this cabinet for an iron. The bottom area will be open for a laundry basket, though I will have shelving available if I want to use them. The bottom area is where my electric outlets for the W/D are. The one drawer shown will be one of those pull out ironing boards. I do very little ironing but thought it could be handy. My counter between the ironing drawer and the shelving above will not be exposed, instead hidden behind the door (door not indicated on this drawing) When the door is open there will be the vent box and water hoses visible I'm afraid. But it will be all accessible. Current design of my setup, showing vent that is inside the wall: Here is a link that might be useful: The Dryerbox online store....See MoreLiving Room Re-do...What Do I Do First?
Comments (7)Let's see: 1) Really sit around the whole room -- in every chair and seat. Look. Look. and Look Again. How do you want the room to feel? Warmer? Cooler? More Open? More Cozy? b) Really write down any issues with the room at this point ... seating for how many? tables? shelving for storage? Is the room too dark (or have dark corners?) too light? c)HOW do you want the room to work for your current needs? TV? Reading? Conversation? 2)Measure Everything. And write it down. Really. Measure the room, walls, windows and doors. AND hallways -- too many folk have bought a wonderful sofa/armoire/shelves -- only to find that their perfect item won't fit through the front door or down the hallway! :) 3)Start collecting inspiration photos from all kinds of sources. Really examine photos -- and decide WHAT and WHY something takes your eye .... color? shape? texture? arrangement? 4)Find a starting point. Usually start with a larger item -- like a sofa. Then decide on your needs for additional seating options -- chairs? loveseat? 5)Keep an eye on your local stores -- and search your local Craigs List. 6)Find the next item -- usually a rug or additional seating. Choose one -- and then -- look for the other one. 7)Once the main items are in place -- look again. What tables are needed? 8)Lamps. Lamps. Lamps. Table ones. Standing lamps. Always have lighting options! :)...See MoreLaundry room re-do
Comments (2)Congratulations!I love the Habitat for Humanity Resale Store. We used to live near one but don't anymore. I miss it. It sounds like it will be beautiful!...See MoreLaundry room reno - to stack or not to stack?
Comments (7)Your situation reminded me of a laundry room remodel done by Gwen on the Makerista blog. She had a similar layout and switched to stacking on the back wall. I thought her room was stunning. I'm not sure how close her room size is to yours, but maybe you could get some inspiration. I've included a picture from her finished room and a link to the blog entry. If the link doesn't work, you could just Google "The Makerista Laundry room" and it will come up. https://www.themakerista.com/the-laundry-room-makeover-blue-white-black-toile/...See MoreStephanie Strazisar
4 years agomcguirks
4 years agoCheryl Smith
4 years agoarmjim
4 years agobpath
4 years agomonicakm_gw
4 years agoStephanie Strazisar
4 years agoPatricia Colwell Consulting
4 years agoworthy
4 years agoCheryl Smith
4 years agotsjmjh
4 years agobbtrix
4 years agobbtrix
4 years agoarmjim
4 years agobbtrix
4 years agomonicakm_gw
4 years agobbtrix
4 years agoWestCoast Hopeful
4 years agomonicakm_gw
4 years agoStephanie Strazisar
4 years agoStephanie Strazisar
4 years agoWestCoast Hopeful
4 years agoacm
4 years agoCheryl Smith
4 years agoStephanie Strazisar
4 years agomonicakm_gw
4 years agoWestCoast Hopeful
4 years agoCheryl Smith
4 years agolast modified: 4 years agotsjmjh
4 years agolast modified: 4 years agoStephanie Strazisar
4 years agoBeth H. :
4 years agolast modified: 4 years agoJennifer Carter
4 years agobpath
4 years agodecoenthusiaste
4 years agoStephanie Strazisar
3 years agoKaytee
3 years ago
Related Stories
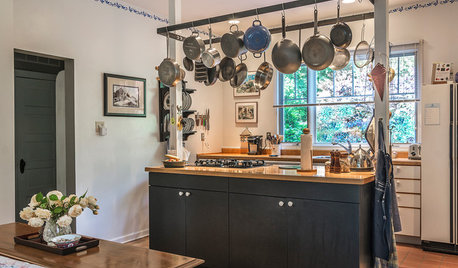
ORGANIZINGHouzz Call: Show Us How You're Getting Organized
If you’ve found successful ways to declutter and create order at home, we want to hear about it. Share your ideas and photos!
Full Story
LIFESo You're Moving In Together: 3 Things to Do First
Before you pick a new place with your honey, plan and prepare to make the experience sweet
Full Story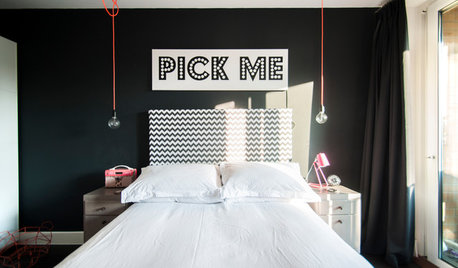
REMODELING GUIDES10 Signs You’re in the Middle of a Renovation
A renovation project allows you to choose every last detail for your home, but decision making can quickly go from ‘Ooooh’ to ‘Argh!’
Full Story
FUN HOUZZSurvey Says: We’re Scared of Being Home Alone — and Spiders
A new Houzz survey reveals that most of us get spooked in an empty house. Find out what’s causing the heebie-jeebies
Full Story
HOME TECHOn the Internet, Nobody Knows You're a Lamp
Home appliances and devices are poised to get on the Internet and start messaging one another. Here's why that'll be great for you
Full Story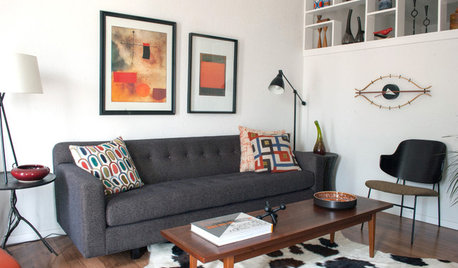
LIFEMake Money From Your Home While You're Away
New services are making occasionally renting your home easier than ever. Here's what you need to know
Full Story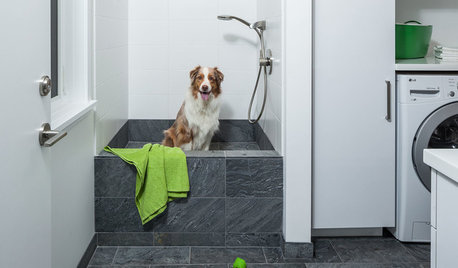
LAUNDRY ROOMSYour Guide to a Beautiful, Efficient Laundry Room
Whether you’re renovating or you just need a fresh approach to the wash-dry-fold cycle, here’s how to make laundry day easier — and even fun
Full Story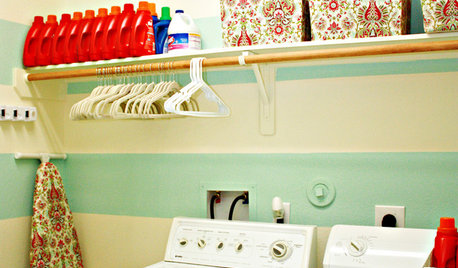
MORE ROOMSHow to Give Your Laundry a Boost
An organized laundry room is a great start. Here's what else you can do to keep your clothes in top form
Full StorySponsored



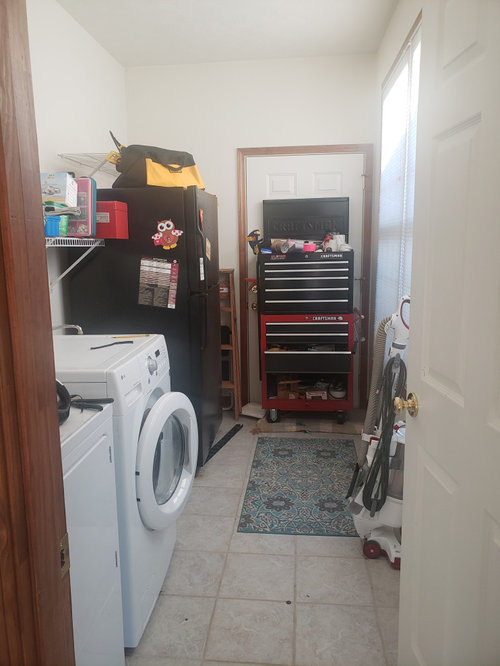
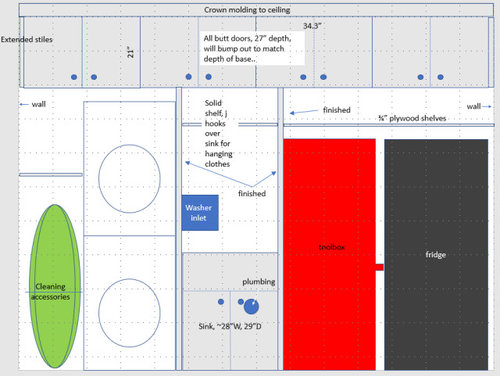
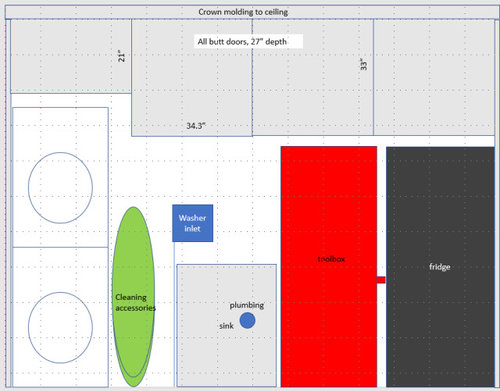
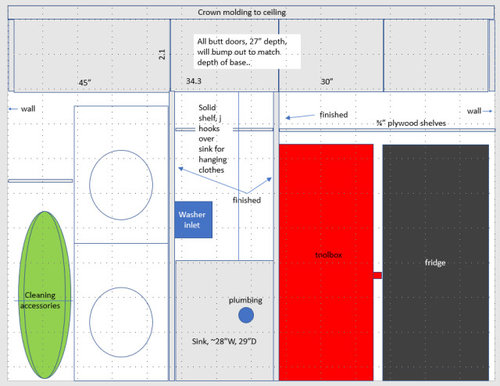
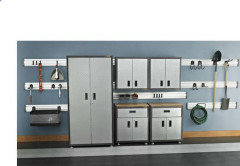
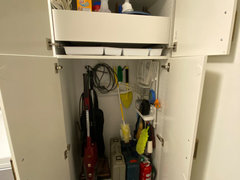
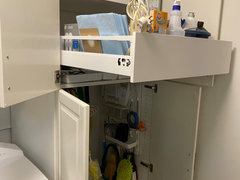
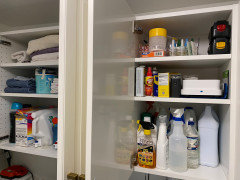

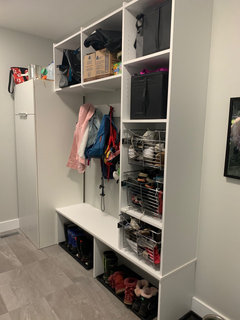
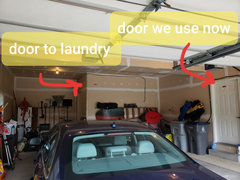
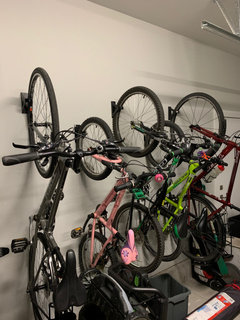
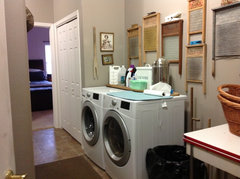
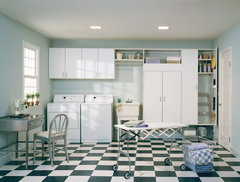
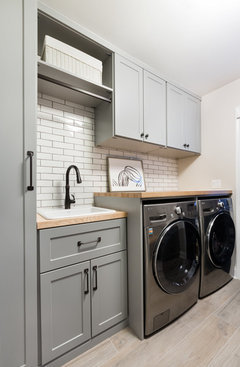
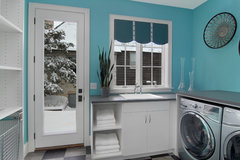
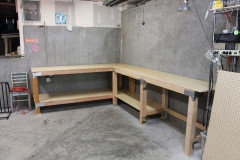

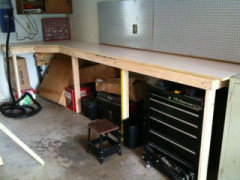
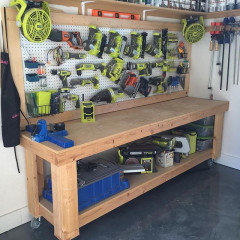
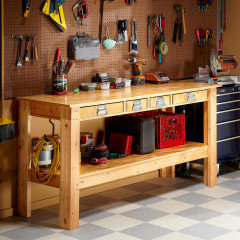
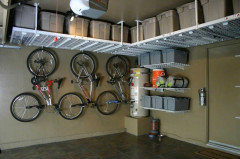

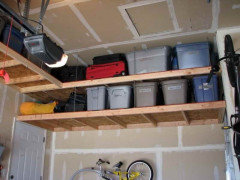
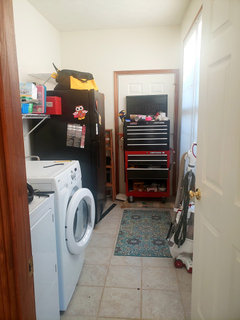
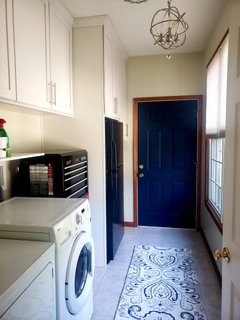
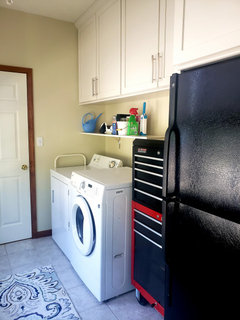
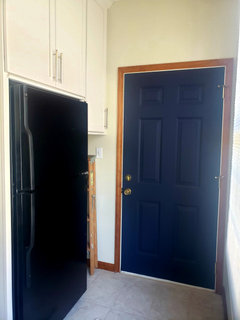
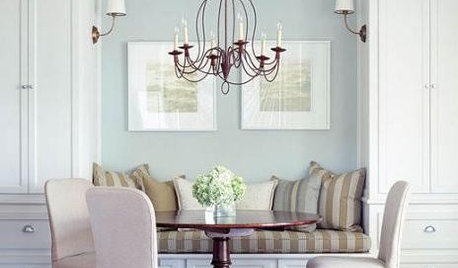
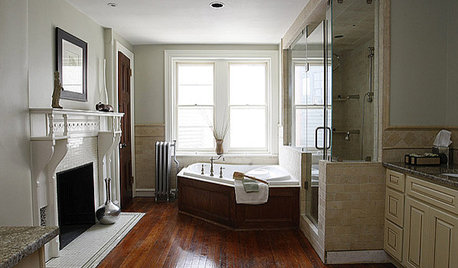
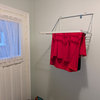

Cheryl Smith