Second Story Addition Advice
nrdickso
4 years ago
Featured Answer
Sort by:Oldest
Comments (34)
cpartist
4 years agoMark Bischak, Architect
4 years agoRelated Discussions
Cost of a second story addition
Comments (8)I can tell you what we're doing in Central Pennsylvania. We are removing one side of our home which is a single story and rebuilding it as a two-story. We're also replacing the whole house roof and siding and adding two windows. This is a three-room addition, with a family room on the first floor and a master bedroom and bathroom on the second floor. Our total cost will be around $90,000. One thing that frustrated me was getting the estimates. It was SO hard to compare apples to apples because every company had different ideas about how to do things, what needed to be done and what they'd include. We went with the company that had the best word of mouth and where the contractor cared enough about details like our electric panel and our heating/cooling systems to look at them before making the estimate....See Moreadding a second story to a shed roof addition
Comments (2)i do have elevations. the design and asthetic are both very pleasing. my architect is a young lady who recently graduated with honors from architect school, but without her apprenticeship fulfilled yet. she's doing the drafting work, based on my wish list and ideas. the builder is creative and experienced, i like his ideas and cost savings suggestions. plus dh is a retired plumber and building code official, so i think i'm in good hands all around. but i'm still nervous and i keep counting and counting and worrying about being on budget. no way can i pull this off if we go over by double or triple the budget, which is what everyone tells me to plan for! guess i'll be sheetrocking and painting myself if necessary....See MoreSecond Story addition cost?
Comments (12)A friend was quoted approximately 400.000(second story over a slightly smaller ranch, but in Silicon Valley) and moving out for a year. Have no idea what her quote included. For example when we remodeled our contract didn't include finished materials, with some exceptions-so add materials to it, if her quote was more like mine. They bought another house instead. A bigger one. Lots, lots of money. But if you add up the very approximate quote plus the very high rent they'd have to pay living somewhere else during the remodel plus everything unexpected plus huge inconvenience plus.. They'd probably pay the same, in her area. If not more. And they wouldn't have a time of their lives, I assume. I hadn't. We gut remodeled plus added to the new house while living in the old one. It'd be smarter to just move and pay several hundred thousands more right away. Of course we didn't know exactly back then. Well now I know. Putting finances and huge effort and time aside though-it did allow us to reach some of our goals for the family, that we might not reach otherwise....See MoreCan you add an addition to the second story only?
Comments (5)Get your survey from when you bought the house. Make some copies. Map out the setback lines. Look at your current roof lines to see what would be easy to extend. If you're going to build a second story addition, then you might as well get two stories of square footage from it. That will help to bump up the value of the home, giving you some eventual payback. Of course, you still have to pay for the project in the mean time. So talk to some realtors about what kind of resale appeal adding on would have for your market. You don't want to end up the biggest and most expensive house in your neighborhood. Yes, moving will still likely cost less, but if you have those intangibles like the perfect school system in the mix, it can weigh things differently as to a monetary expenditure to stay and have that time be comfortable....See Morebry911
4 years agolast modified: 4 years agoMark Bischak, Architect
4 years agonrdickso
4 years agoVirgil Carter Fine Art
4 years agomillworkman
4 years agoSeabornman
4 years agoworthy
4 years agonrdickso
4 years agobry911
4 years agolast modified: 4 years agodoug_ b
4 years agonrdickso
4 years agoMark Bischak, Architect
4 years agolast modified: 4 years agonrdickso thanked Mark Bischak, Architectshead
4 years agolast modified: 4 years agonrdickso
4 years agonrdickso
4 years agolyfia
4 years agonrdickso
4 years agonrdickso
4 years agobry911
4 years agolyfia
4 years agobry911
4 years agonrdickso
4 years agonrdickso
4 years agoUser
4 years agolast modified: 4 years agonrdickso
4 years agoUser
4 years agolast modified: 4 years ago
Related Stories

REMODELING GUIDESMovin’ On Up: What to Consider With a Second-Story Addition
Learn how an extra story will change your house and its systems to avoid headaches and extra costs down the road
Full Story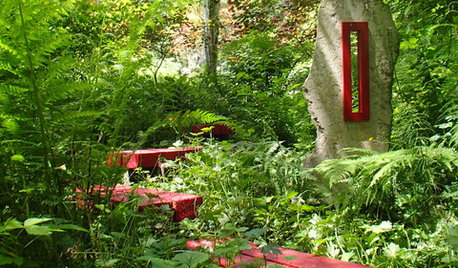
LANDSCAPE DESIGNCreate a Garden That Tells a Story
Take design cues from punctuation marks for a garden with order and intrigue
Full Story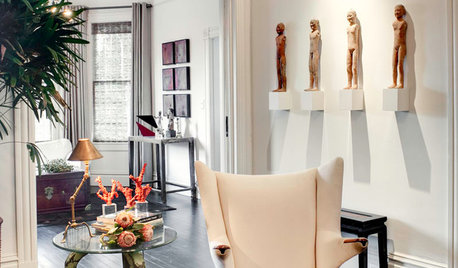
ECLECTIC HOMESHouzz Tour: Ancient and New Tell a Story in San Francisco
Chinese artifacts join 1970s art and much more in a highly personal, lovingly reincarnated 1896 home
Full Story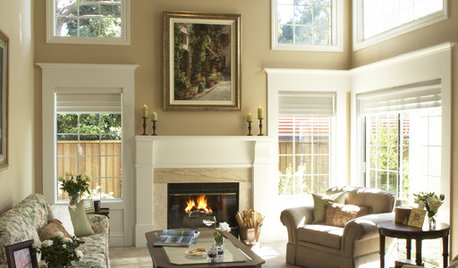
MORE ROOMSTall Tales: Ideas for Two-Story Great Rooms
Make a Great Room Grand With Windows, Balconies, Art and Dramatic Ceilings
Full Story
PETSDealing With Pet Messes: An Animal Lover's Story
Cat and dog hair, tracked-in mud, scratched floors ... see how one pet guardian learned to cope and to focus on the love
Full Story
KITCHEN DESIGNSoapstone Counters: A Love Story
Love means accepting — maybe even celebrating — imperfections. See if soapstone’s assets and imperfections will work for you
Full Story
ARCHITECTURETell a Story With Design for a More Meaningful Home
Go beyond a home's bones to find the narrative at its heart, for a more rewarding experience
Full Story
INSIDE HOUZZTell Us Your Houzz Success Story
Have you used the site to connect with professionals, browse photos and more to make your project run smoother? We want to hear your story
Full Story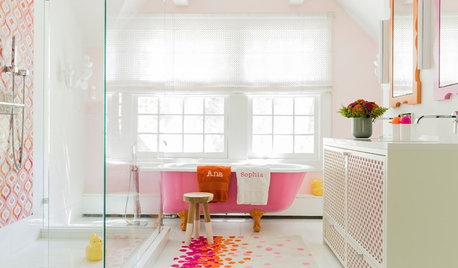
LIFEThat’s a Talker: 10 Stories You Had Lots to Say About This Year
The world’s ugliest color, tubs vs. showers, and TVs over fireplaces had readers talking in 2016. Tell us what you think
Full Story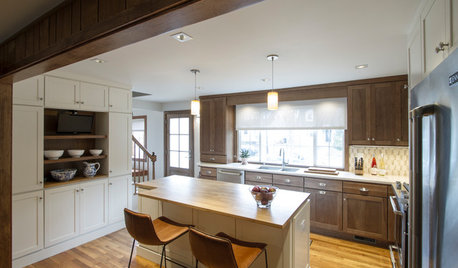
TRANSITIONAL HOMESReworking a Two-Story House for Single-Floor Living
An architect helps his clients redesign their home of more than 50 years to make it comfortable for aging in place
Full Story






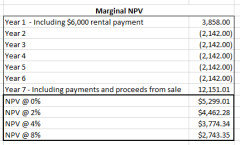


Summit Studio Architects