Tudor add-on help please! Simplest sunroom extension w/bath, w/d.
kate2carey
4 years ago
Related Stories
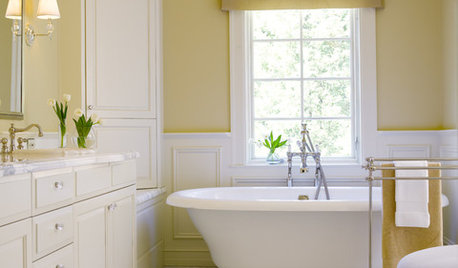
COLORBathed in Color: Favorite Yellows and Golds for the Bath
Get a golden glow for your bathroom with these expert paint picks and ideas for yellow walls
Full Story
SUMMER GARDENINGHouzz Call: Please Show Us Your Summer Garden!
Share pictures of your home and yard this summer — we’d love to feature them in an upcoming story
Full Story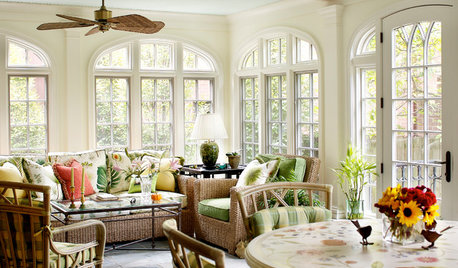
LIVING ROOMS6 Trends From the Most Popular Sunrooms on Houzz
These light-drenched rooms help bring summer into the home year-round
Full Story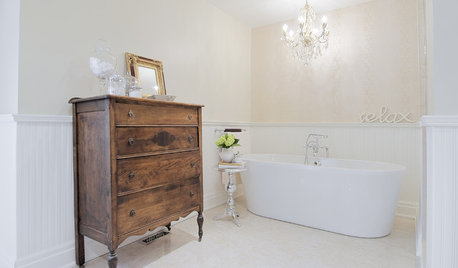
BATHROOM DESIGN10 Living Room Touches to Bring to the Bath
Go ahead, borrow those bookshelves. Unexpected elements can boost interest and comfort in your bathroom
Full Story
SELLING YOUR HOUSE10 Low-Cost Tweaks to Help Your Home Sell
Put these inexpensive but invaluable fixes on your to-do list before you put your home on the market
Full Story
MOST POPULARCrowd-Pleasing Paint Colors for Staging Your Home
Ignore the instinct to go with white. These colors can show your house in the best possible light
Full Story
GREAT HOME PROJECTSHow to Add a Radiant Heat System
Enjoy comfy, consistent temperatures and maybe even energy savings with hydronic heating and cooling
Full Story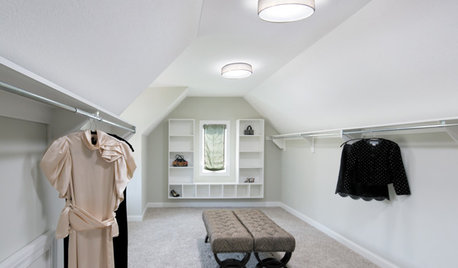
GREAT HOME PROJECTSHow to Add a Skylight or Light Tube
New project for a new year: Increase daylight and maybe even your home’s energy efficiency by opening a room to the sky
Full Story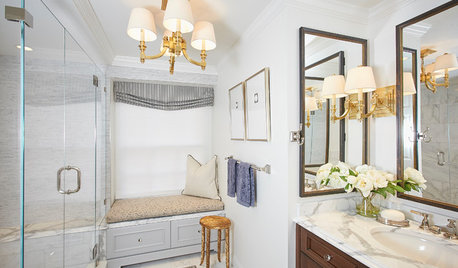
ROOM OF THE DAYRoom of the Day: Small Master Bath Makes an Elegant First Impression
Marble surfaces, a chandelier and a window seat give the conspicuous spot the air of a dressing room
Full Story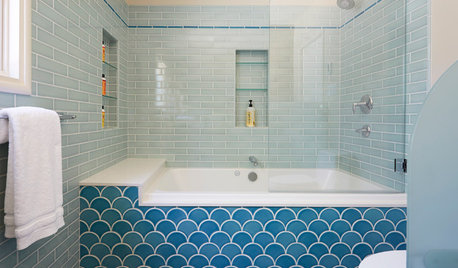
BATHROOM TILE13 Baths Tiled in Beautiful Sea Glass Blue
Let your cares slip away as you wade through these rooms of turquoise and blue
Full StorySponsored
More Discussions






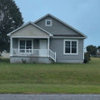



Patricia Colwell Consulting
apple_pie_order
Related Discussions
Lighting in my sunroom w/ pics
Q
Go w/your gut feeling--no more ebay hosta w/cut leaves for me!
Q
Central Vac w/ hide-a-hose - disadvantages?
Q
What's the purpose of a sunroom?
Q
latifolia
kate2careyOriginal Author