Kitchen & pantry--same or different counters/cabinets.
Missi (4b IA)
4 years ago
Related Stories
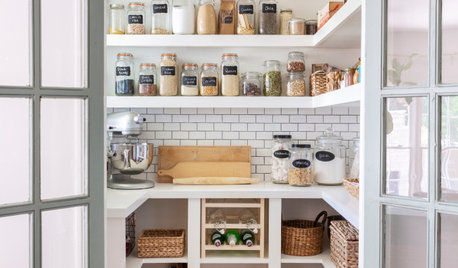
KITCHEN STORAGEWalk-In Pantries vs. Cabinet Pantries
We explore the pros and cons of these popular kitchen storage options
Full Story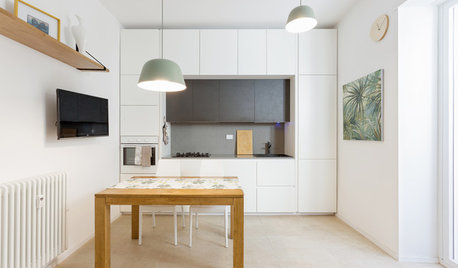
KITCHEN CABINETSGet More Kitchen Storage With Counter-Depth Upper Cabinets
We give you the lowdown on expanding your upper-storage capacity
Full Story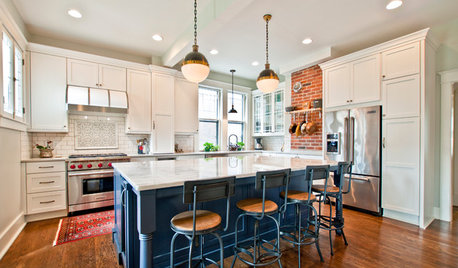
KITCHEN DESIGNKitchen Combo to Try: Neutral Cabinets, Different-Colored Island
Avoid a too-sterile look and establish a focal point with a contrasting island hue
Full Story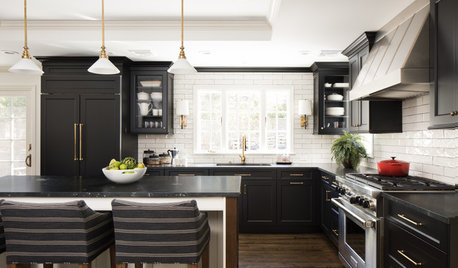
KITCHEN CABINETS7 Ways to Pair Dark Kitchen Cabinets With Dark Counters
Dare to dive into the deep for a sophisticated look in your cooking space
Full Story
INSIDE HOUZZTop Kitchen and Cabinet Styles in Kitchen Remodels
Transitional is the No. 1 kitchen style and Shaker leads for cabinets, the 2019 U.S. Houzz Kitchen Trends Study finds
Full Story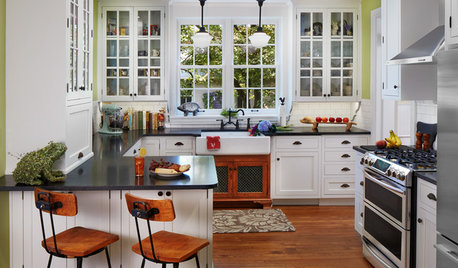
KITCHEN MAKEOVERSBefore and After: Glass-Front Cabinets Set This Kitchen’s Style
Beautiful cabinetry, mullioned windows and richly refinished floors refresh the kitchen in an 1879 Pennsylvania home
Full Story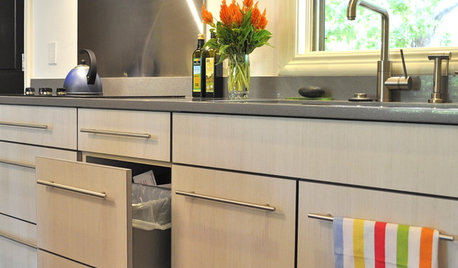
KITCHEN DESIGNEcofriendly Kitchen: Healthier Kitchen Cabinets
Earth-friendly kitchen cabinet materials and finishes offer a host of health benefits for you and the planet. Here's a rundown
Full Story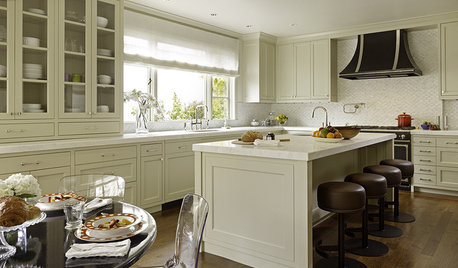
KITCHEN DESIGNNeed More Kitchen Storage? Consider Hutch-Style Cabinets
Extend your upper cabinets right down to the countertop for more dish or pantry storage
Full Story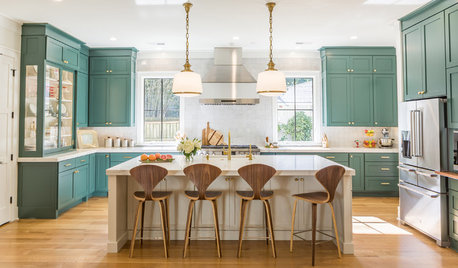
MOST POPULARIs This the Year Blue and Green Kitchen Cabinets Edge Out White?
Neutrals still dominate cabinet color. But some of the most popular recent kitchens on Houzz tell a different story
Full Story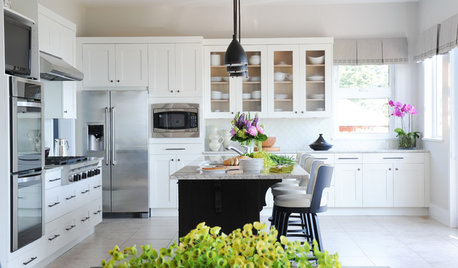
INSIDE HOUZZInside Houzz: Refaced Cabinets Transform a Kitchen
No walls came down. No windows were added. But this once-dark kitchen looks completely different, thanks to bright new surfaces
Full Story



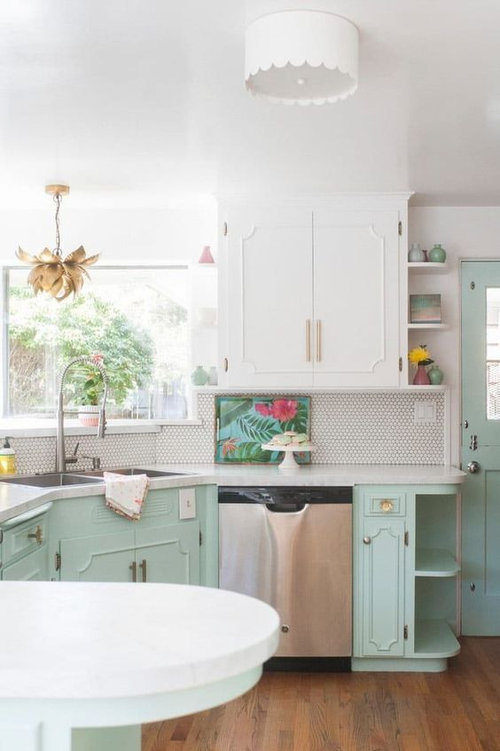



Missi (4b IA)Original Author
Missi (4b IA)Original Author
Related Discussions
Is cherry furniture made differently than kitchen cabinets?
Q
Two toned cabinet with two different counters?
Q
Large white Kitchen -- should cabinets in island be different color?
Q
Island color different than cabinets, is the kitchen too small??
Q