Kitchen Renovation Help (Revised Post)
dwilks85
4 years ago
last modified: 4 years ago
Featured Answer
Sort by:Oldest
Comments (27)
RL Relocation LLC
4 years agoRelated Discussions
Revised layout - Help wanted!
Comments (22)Hi again - after reading, re-reading, & RE-re-reading your comments, I'm both confused & hopeful. They served to reinforce the concerns I already had, but I'm honestly at a loss since your suggested revisions, while EXTREMELY creative & appreciated, raise more issues for me! Mostly I'm wary of losing much in the way of storage; our existing kitchen has SO little that I'm always tearing my hair out trying to squeeze things in & juggling to get them back out, so maximizing storage (esp. drawers!) is yet another of my many desires for this remodel. lavender lass, your 2nd sketch (variation of bmorepanic's as you noted) would probably work better for us than your 1st, which while shockingly intriguing, worries me about long walk around from cooktop to FP/dining area. Re: idea of window over radiator, in fact there really will be no view out from that wall, since we are also extending our carport along that wall toward river so that we can finally fit more than 1 car under it. Since windows would only look out on underside of angled carport roof (which will also extend up over 1st 12' or so of new deck outside of FP/dining area), we decided that we'd eliminate windows & instead plan to have a skylight in the ceiling of that area, which would be angled up from the carport wall to the new beam line (since the second floor of our house ends @ that line). Hope that convoluted explanation makes sense! Also in your 2nd plan, not sure about stools @ island - I'm an easily distracted cook, & was literally TRYING to create the dreaded "barrier island" w/stools on my plan!! But elimination of 2nd island could open more space for a bench, as you placed, or maybe a desk/cookbook/charging area. Not sure where the microwave could go, but that long stretch of pantry is VERY appealling! BTW, the pics you post are always so lovely - we have different style preferences (DH & I are thinking QS white oak Craftsman, probably soapstone, & Motawi-esque tiles), but you find such beautiful expressions of your aesthetic; they're always a treat to see. Rosie, thanks for remembering me! Your idea about the sink is a good one depending on what else changes - & I got a smile out of the "...whatever" (all kinds of possibilities there!). And I must say that despite the fact that DH & I have been firmly determined NOT to move the doorway into the dining rm (it's complicated...), your comments have me wavering...more on that later. bmorepanic: WOW! What a helpful (if daunting) set of visualizations - traffic pathway illustration looks like we're adding NYC subway system (not tiles!) to our kitchen - lots to process. But I must confess that I just can't figure out what "5-sided corner fireplace" is - it sounds like something to consider - could you explain or post an example? Fully agree about fixture over round table, esp. if we end up w/ skylight; in any case that table must be mobile in case of anticipated stampedes out to deck. And your plan is another eye-opener, as is your suggestion re: maybe a door of some sort @ DR entry. rhome410, hello again & thanks for responding! Since I'm generally both the cook & cleaner-upper, I'm not sure that cooktop/sink placement would be a problem, but as per Rosie's comment I'm thinking on that too. In the layout I posted, most-used dishes & glassware were destined for the upper cabs flanking the cooktop vent hood, & others in the uppers flanking the window bump-out (beside the pantry cabs). The 3' opening between the column & prep/MW/seating island may be a bit tight, but it's 3" wider than the corner-to-corner we have now @ exit from kitchen past MW on counter (where "Kitchen" label is on my current ground floor plan), & doorway into hall just past that (by basement door) is just 30", so had hoped that just by being a little larger & less convoluted it would be OK, but agree that it's minimal. This afternoon I went back & created a mostly-blank floorplan of the space w/ the DR entry moved per Rosie's suggestion, & am posting it in case anyone would care to try their hands at it. One thing I thought of was putting the cooktop or range in front of the chimney, but so far haven't come up with a way that could work - and that chimney absolutely, positively, CAN'T move! Anyway, here's the blank plan, & thanks to anyone who's read this far! From 06-2012 Floorplans...See MoreKitchen Renovation - corrected post with photos
Comments (21)Where do you do most of your prep work and what do you use your island for? I'm not going to suggest getting rid of it, that's for sure, but rather have you thinking about the size that you need. It looks like it has a squared off corner (?) which is probably deliberate for getting from the fridge and for getting into the corner pantry. It looks kind of lumpy, as if it was just plunked down and doesn't really belong. I agree about bringing it out to end of the peninsula and narrowing it but I would try to avoid cutting off that corner and by narrowing it you should be able to do so. As far as colour - gosh anything goes. Well - with those floors I would avoid reds or oranges. What's your favourite colour? You could do navy blue, moss green,... I can't tell but what's the background colour of your big clock. How about a deeper tone of that cause that's a really cool clock. (OT and speaking out of turn as you didn't ask - but that clock is kinda cool - I'd set it up higher and really show it off - give it its' own space.)...See MoreRequesting review of revised kitchen layout.
Comments (33)Oak town, By exterior closet, do you mean the closet that's outside the "lower" wall of the kitchen in the plan? (In my version there's FAU's shown there but on the above plan I posted, they are not shown as such, but that closet is supposed to contain FAU's for two floors). I discussed that with my architect for alternative locations and it was decided that this current location is pretty much the best. By code, we cannot put it under stairs or landing. :( and we are not ready to put it on the roof coz we may possibly have a deck there. Also DH does not want them inside. To answer your other questions: - under stair landing is storage accessible from outside. I think it will be ~ 5ft high -- but if needed this space can be claimed by the kitchen or from inside. - under the stairs is storage accessible from the main hallway that connects the great room with entry. I had it converted to a pantry but took it out (in my revisions) because I realized that it was not giving me additional storage but was wasting it away. So I decided to leave the counter cabinet separate from the pantry. - The new under-stairs storage will be accessed from the hallway. So if I were to use it for kitchen purposes, I'd turn around the corner of (currently drawn) 48" cabinet and then access it. It's not super convenient but not entirely inconvenient either. However, I am open to using that for kitchen if I completely run out of space in the main kitchen. - 48' range is a bit much for me. I do not need so many burners and cooktop grill etc. I have allocated 36" but may actually get a 30". Will decide soon based on my trip to appliance store. Also micro is my most used item so I would prefer it to be at a more ergonomic height. - I need a compact convection and a micro in addition to regular sized oven and thought of getting wall combo to primarily make space planning more functional. In fact, I use compact convection way more than large oven due to my family size (2 adults, 1 kid, and not gonna change). - mama goose, the tall 12" cabinet can go if needed. I am much more interested in keeping kitchen related items first. Hope I answered all the questions....See MoreDesign Critique and Cabinet Help for SW CT Kitchen Renovation
Comments (12)Definitely not in a rush and in the very early stages of putting all this together. We won't be moving in until around the end of July and aren't even closing for a few more weeks. Right now I am just trying to start the process so we don't fall behind after we close. I am mostly looking at different cabinet options and speaking with KDs and GCs to get a sense of what is possible while also getting the good feedback from the knowledgeable folks here. I think a tall pantry cabinet alongside the current fridge would be a good option instead of that run of base cabs but was also trying to keep some counter space adjacent to the fridge based on the post in the FAQs that discusses aisle widths, overhangs, etc. I suppose the island space opposite the fridge would match up with that criteria as well... The sink, range and fridge in the current kitchen are all in the same places as in the draft I am working with, the only addition being the island. I am basing much of this design on the kitchen I grew up with that had a very similar layout. That kitchen's layout was very similar to my initial draft except that it had a rangetop on the island on the same side as the window-sink. We always did the prep work on the fridge/sink side then moved around to the other side of the island to cook and used the island space to each side of the rangetop as needed then did cleanup where the window/sink would be. It looks like I'll be spending some time this weekend reviewing more literature and posts and speaking with a few more KDs. Thanks and keep the thoughts coming!...See MoreUser
4 years agomdlang
4 years agofissfiss
4 years agofelizlady
4 years agoKathi Steele
4 years agoKathi Steele
4 years agodwilks85
4 years agolast modified: 4 years agoKathi Steele
4 years agoPaul NY 5b-6a
4 years agoUser
4 years agoCAP Construction, LLC
4 years agolast modified: 4 years agoRL Relocation LLC
4 years agodwilks85
4 years agolast modified: 4 years agoLinda Thomas
4 years agoLinda Thomas
4 years agoCAP Construction, LLC
4 years agoRL Relocation LLC
4 years agodwilks85
4 years agodwilks85
3 years agoRL Relocation LLC
3 years agodwilks85
3 years agolast modified: 3 years agoRL Relocation LLC
3 years agodwilks85
3 years agomarylut
3 years agoRL Relocation LLC
3 years ago
Related Stories

BUDGETING YOUR PROJECTHouzz Call: What Did Your Kitchen Renovation Teach You About Budgeting?
Cost is often the biggest shocker in a home renovation project. Share your wisdom to help your fellow Houzzers
Full Story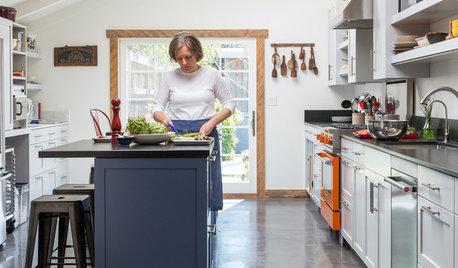
KITCHEN MAKEOVERSA Chef’s Kitchen Renovation in Wine Country
A team of design professionals helps transform a Sonoma County recipe tester’s family den into her dream kitchen
Full Story
BEFORE AND AFTERSKitchen of the Week: Bungalow Kitchen’s Historic Charm Preserved
A new design adds function and modern conveniences and fits right in with the home’s period style
Full Story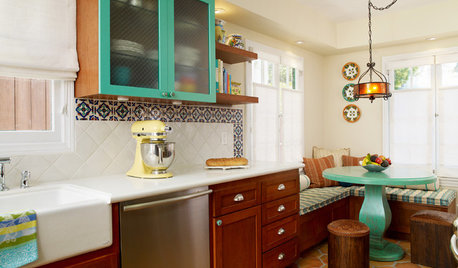
KITCHEN DESIGNKitchen of the Week: 1920s Renovation in California
An outmoded kitchen for a family gets modern amenities, a fresh teal-accented palette and smart lighting
Full Story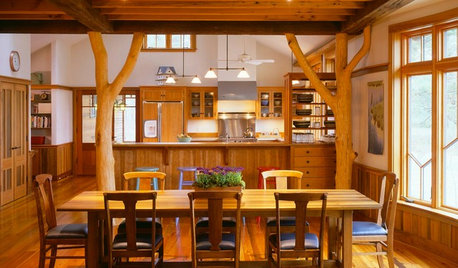
KITCHEN DESIGNOpening the Kitchen? Make the Most of That Support Post
Use a post to add architectural interest, create a focal point or just give your open kitchen some structure
Full Story
REMODELING GUIDESFrom the Pros: 8 Reasons Kitchen Renovations Go Over Budget
We asked kitchen designers to tell us the most common budget-busters they see
Full Story
KITCHEN DESIGNKey Measurements to Help You Design Your Kitchen
Get the ideal kitchen setup by understanding spatial relationships, building dimensions and work zones
Full Story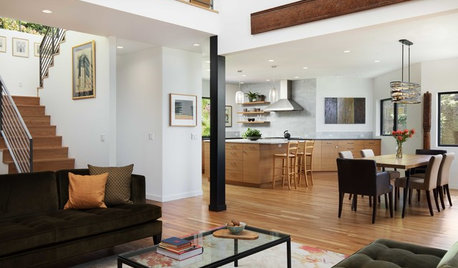
HOUZZ TOURSRenovation Helps Tell the Story of a Couple’s Adventurous Life
A designer found on Houzz showcases meaningful items the homeowners collected during decades of living abroad
Full Story
HOUZZ TOURSMy Houzz: 38 Years of Renovations Help Artists Live Their Dream
Twin art studios. Space for every book and model ship. After four decades of remodeling, this farmhouse has two happy homeowners
Full Story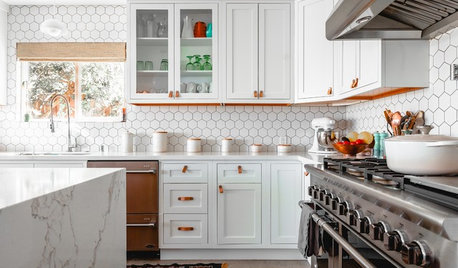
INSIDE HOUZZHere’s Why Kitchen and Bath Renovations Are Costing More
The 2019 U.S. Houzz & Home report shows that costs have steadily risen in recent years, a trend expected to continue
Full Story


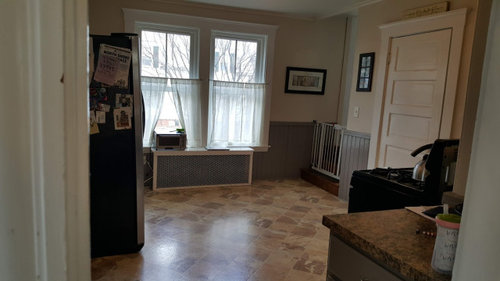

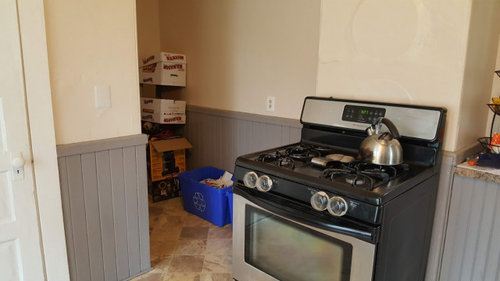
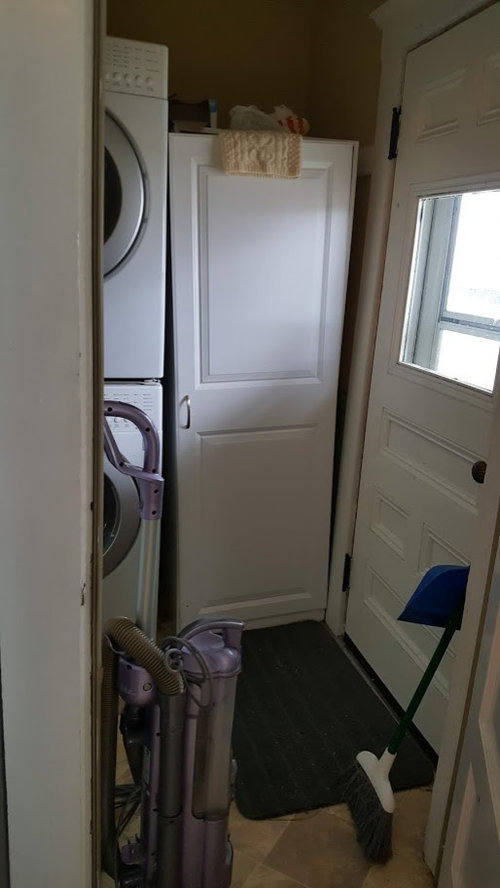

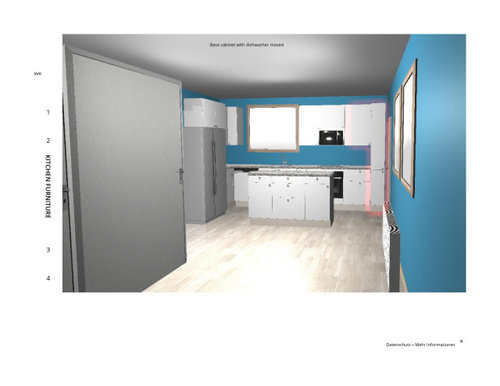
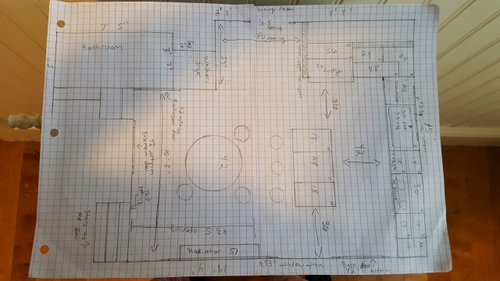
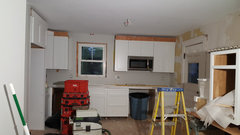



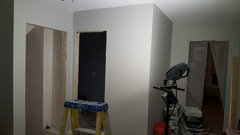
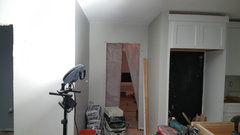




RL Relocation LLC