Ideas for our L-shape kitchen?
Csmith
4 years ago
Featured Answer
Sort by:Oldest
Comments (8)
misecretary
4 years agoRelated Discussions
Kitchen Faucet J shape or L shape pullout (Ladylux3 33893SDO)
Comments (3)What is the style of your kitchen? If traditional or transitional, you will probably be happier w/a more traditionally shaped faucet. If contemporary, you could probably do either....See MoreIdeas for L-shaped corner of living room
Comments (21)Here are some ideas on how you could do up your corner space. As it is just opposite the entry door, you may want to create an entryway. You could add a dresser/ storage with some art above (image 1) You could also add a slim console and a couple of chairs (image 2&3). A decorative mirror may also be something to consider here. If you'd like more storage you can also use a tall bookcase like the one you linked above. I'd recommend one large bookcase as opposed to the 2 you were considering. Here's a link to an interactive 3D build for your specific room where you could try all these possibilities and more so you can visualize your room before you decide what to buy....See MoreRug ideas for L-shapes, narrow (but lovely) sunroom
Comments (5)Can you create a wide shelf atop/within ) the windowsill of the pass thru window behind the sofa for the fish tank -- extending into the sun room. If so, do -- better for the fish and for the use of the room. You could still put the chest beneath the tank. Would not put a rug in the dogs room unless it is a small washable one b the door intended for wiping feet and for the dog's use. You might consider a "bean bag" chair for your pooch so he doesn't want/need to sit in your people seats. If you do want a rug in your sun room, instead of one rug, consider two (or three counting the wipe your feet rug)-- one a smaller oval or round or square rug and the other rug (matching or similar) a different shape -- a rectangle for the larger part of the porch. Put a faux grass rug or runner on the primary exterior approach to the porch door and add a rug intended for exterior use OUTSIDE the door to catch some of the dirt. Put a small washable non-slip rug by the door from the left side of the door to the wall on the right side (the wall behind the dog house). If you then put the dogs water dish and food dish behind the dog house, the dog will need to walk over that washable entry rug to reach food/water and, hopefully, catch some more dirt/mud before tracking it across the rest of the porch. You might easily refill a water bowl and dry dog food bowl placed behind the dog house from that pass thru window behind the dog house could. Keeping those behind the dog house could prompt the dog to claim that end of the porch for its own and make it a bit less likely to track dirt elsewhere before checking those food/water bowls (and, by doing so, wiping its own feet on its own rug by walking over it)....See MorePool design ideas for L-shaped yard
Comments (6)I think you need to get a pool company to advise the best place for the pool. right now as your lot is there is no place for a pool that I can see . An infinity pool works best on a ledge where the infinity side gives the illusion of going over the ledge. I see no advantage to an infinity pool to see the trees.. You want the pool in the sun and as far as possible from trees and also grass. Crap from even evergreens land in the pool , grass gets tracked into the pool and if you have kids the pool needs to be situated where you can see it from the house. In my experience the pool is always focal point so designing an area around it is just something more to be considered....See Morediditoo
4 years agoCsmith
4 years ago
Related Stories

KITCHEN DESIGNIdeas for L-Shaped Kitchens
For a Kitchen With Multiple Cooks (and Guests), Go With This Flexible Design
Full Story
KITCHEN DESIGNKitchen Layouts: Ideas for U-Shaped Kitchens
U-shaped kitchens are great for cooks and guests. Is this one for you?
Full Story
KITCHEN LAYOUTSTrending Now: The Top 10 New L-Shaped Kitchens on Houzz
A look at the most popular kitchen photos uploaded in the past 3 months confirms a trend in kitchen layouts
Full Story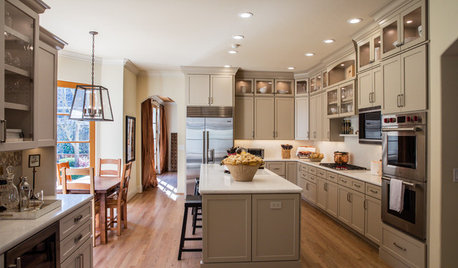
KITCHEN MAKEOVERSKitchen of the Week: Latte-Colored Cabinets Perk Up an L-Shape
A designer helps a couple update and lighten their kitchen without going the all-white route
Full Story
KITCHEN LAYOUTSHow to Make the Most of Your L-Shaped Kitchen
These layouts make efficient use of space, look neat and can be very sociable. Here’s how to plan yours
Full Story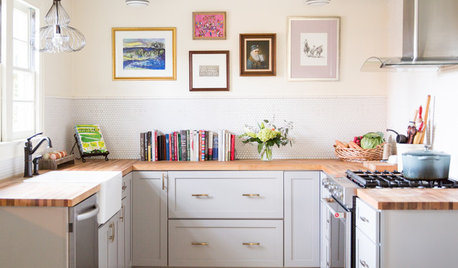
KITCHEN LAYOUTS7 Small U-Shaped Kitchens Brimming With Ideas
U layouts support efficient work triangles, but if space is tight, these tricks will keep you from feeling hemmed in
Full Story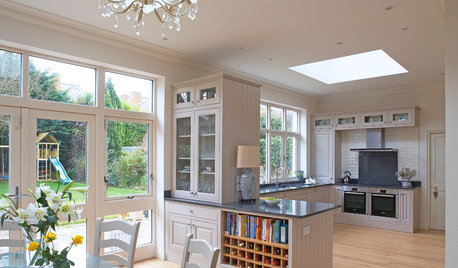
KITCHEN LAYOUTSKeep Your Kitchen’s ‘Backside’ in Good Shape
Within open floor plans, the view to the kitchen can be tricky. Make it work hard for you
Full Story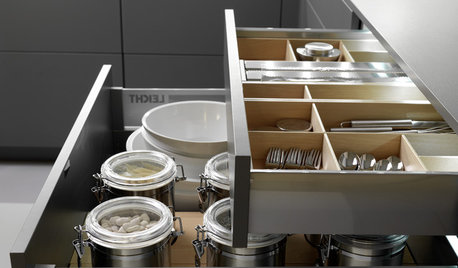
KITCHEN DESIGN12 Great Ideas for Organization In the Kitchen
Spring cleaning? Here's how to whip your kitchen into shape
Full Story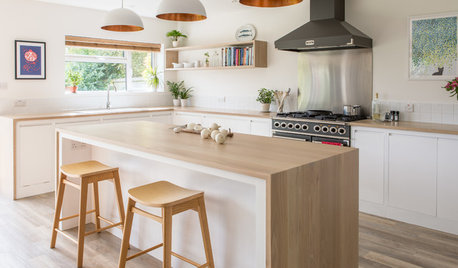
KITCHEN DESIGNOdd Walls Make Way for a U-Shaped Kitchen With a Big Island
American oak and glints of copper warm up the white cabinetry and open plan of this renovated English kitchen
Full Story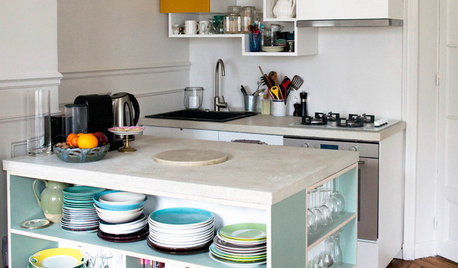
SMALL KITCHENSBig Ideas for Compact Kitchens
Check out these stylish storage ideas for kitchens both small and large
Full Story







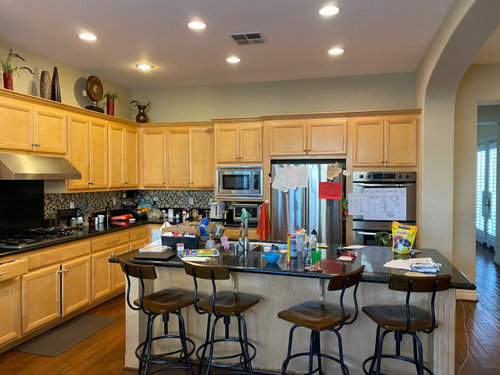










emilyam819