Bump out from garage slab for plumbing
Alice Edwards
4 years ago
Featured Answer
Sort by:Oldest
Comments (13)
Bspoke Homes
4 years agoAlice Edwards
4 years agoRelated Discussions
Bumping out the bedrooms
Comments (5)With that much remodeling planned for the future of this house, you could probably buy a new one that is more suited to your needs much cheaper. Remodeling square footage is always more expensive than new construction. Your area of the country is one of the most expensive for either. The smaller the square footage added, the more expensive per square foot the project. If this is a great location, where the lot is the major value to the property, then do consider a teardown, as it'd be easier and cheaper. If you have sentimental attachment to the home because it's a family inheritance or something, then go to an architect to have him plan out a sensible addition that fits the style of the home and also manages to give you the additional space you need. Higgledy piggeldy additions always look like what they are---afterthoughts or "temporary solutions". And then the money runs out and you're left with something that doesn't work well and is ugly and will stay that way....See MoreSo Upset....They sold my slabs out from under me
Comments (48)For the silgranit, I think the brown would be perfect. I was planning on BA with the brown sinks before I decided that my heart belonged to Carrara. I'm not a big fan of the anthracite IRL. The metallic would be pretty, but stand out more. I have yet to see the Truffle IRL even though I've tried. It is available for purchase. My plumbing showroom assistant said it's more mushroomy so I'm not sure that would go with your rock. Monitors are deceiving. I'm gonna say it again. These slabs are better for your kitchen! I CANNOT wait to see them installed!...See MoreBump out bedroom with roof already in place
Comments (5)The ceiling height is 7 ft 3 inches from carpet to ceiling. As shown in the photos, the bottom of the joists are at nearly the same level as the ceiling. I suspect these boards to be similar to, or extend in a similar fashion, to the beam extending through the middle of the ceiling as seen in the next photo. I wouldn't mind another identical beam (extending below ceiling height) in some way to help support the roof if this wall were removed and extended out. Also, to Claire's question- That is not a pergola, it's literally part of the flat roof. If you get up on a ladder and look at the top of the roof, you can't tell where the wall is from below. It's all roofed over as shown on the last photo. I'm assuming that on the inside of the house there is insulation between the joists and that the same could be replicated if the wall was moved out....See MoreBump out plumbing?
Comments (6)Calidesign I kind of thought about that myself. The problem is, that area is literally short length wise by a 1/2 inch to fit most standard tubs, and it's not quite wide enough for a standard tub without being in the way of either door. Plus the only power outlet in the whole bathroom is in that bump out. At one point I was considering actually moving my tub there. But instead of having it slide in to fit that space turn it 90 degrees. If I did this I could get rid of that 6" space and wall it off straight. Then I could open that extra space up into our bedroom. If I did that it would allow me to move the sink and toilet to where the tub is now. This would actually solve a lot of problems for me in terms of plumbing. I really could possibly leave the toilet where it currently sits. But my whole goal with this process is so that I can eventually widen the bathroom door as well. Both entries into the bathroom won't allow a wheelchair or other walking aid to pass through easily. At some point in my life either myself or my wife is going to end up in a wheel chair. It's just a matter of who beats who. On a side note though. While turning the tub a full 90 degree in that spot sounds like a great idea. The width of the tube itself would actually decrease the ability to get something like a wheel chair in and out of that room easily. I just have to face it. I got a small bathroom and I'm trying to make use of what is otherwise a wasted space....See MoreAlice Edwards
4 years agoAlice Edwards
4 years agoAlice Edwards
4 years agoBspoke Homes
4 years agoUser
4 years agoAlice Edwards
4 years agoAlice Edwards
4 years agoSeabornman
4 years agoAlice Edwards
4 years agoBspoke Homes
4 years ago
Related Stories
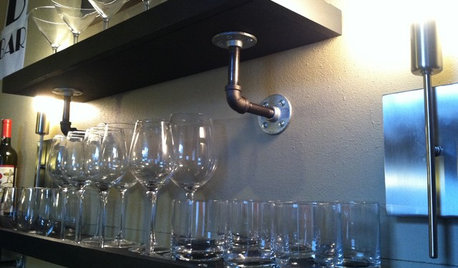
MORE ROOMSCool Shelves You Can Make With Stuff From the Garage
Idea of the Week: The guys behind The Garage Slab turn salvage wood and pipe into industrial-chic bar
Full Story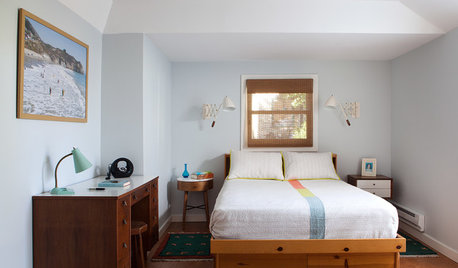
OUTBUILDINGSRoom of the Day: A Converted Garage Grooves Out in California
A designer converts part of her backyard garage into a guest suite that mixes function and fun
Full Story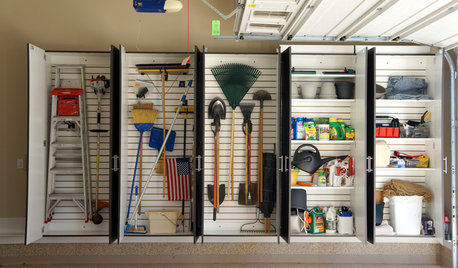
GARAGES10 Smart Ideas From Beautifully Organized Garages
These spaces do more than store a car
Full Story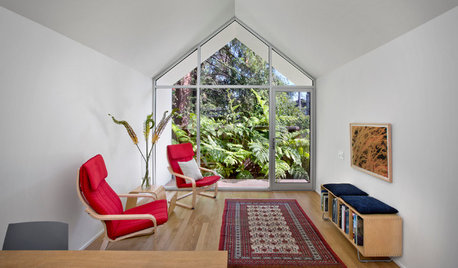
SMALL SPACESFrom Falling-Down Garage to Tidy Guest Quarters
An unneeded structure makes way for a compact, economical cottage as part of a backyard overhaul in California
Full Story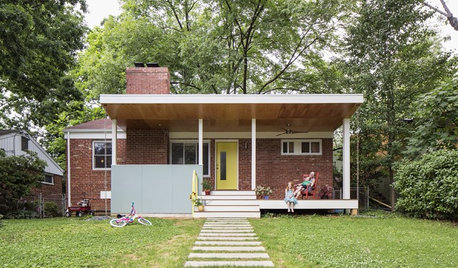
FEEL-GOOD HOMEWhat Really Makes Us Happy at Home? Find Out From a New Houzz Survey
Great design has a powerful impact on our happiness in our homes. So do good cooking smells, family conversations and, yes, big-screen TVs
Full Story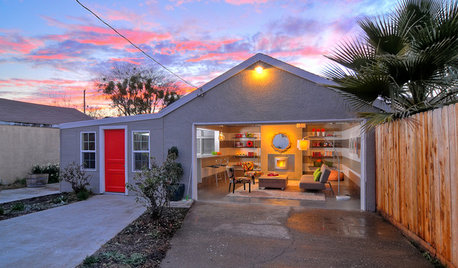
GARAGESHouzz Call: Show Us Your Garage Conversion
Have you switched from auto mode into workshop, office, gym or studio mode? We'd love to see the result
Full Story
EVENTS8 Design Trends From Italy’s Big Exhibition
Air-purifying tile, recycled vanity tops, marble-look porcelain and other designs stood out at the Cersaie 2019 expo
Full Story
KITCHEN DESIGNStandouts From the 2014 Kitchen & Bath Industry Show
Check out the latest and greatest in sinks, ovens, countertop materials and more
Full Story
BEFORE AND AFTERSBeachy Chic Walk-Out Basement Opens to the View
In Toronto, a drab basement and a former garage become a bright poolside rec room, workout area, bath and laundry room
Full Story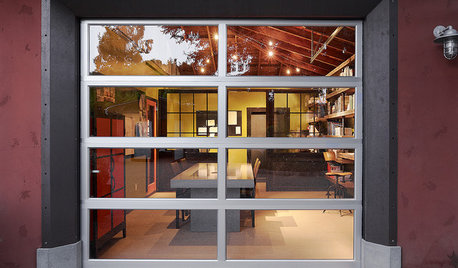
GARAGESDesigner's Touch: 10 Fabulous Garages
Transform your garage from grungy to glam with these inspiring photos and pro designer's tips
Full Story


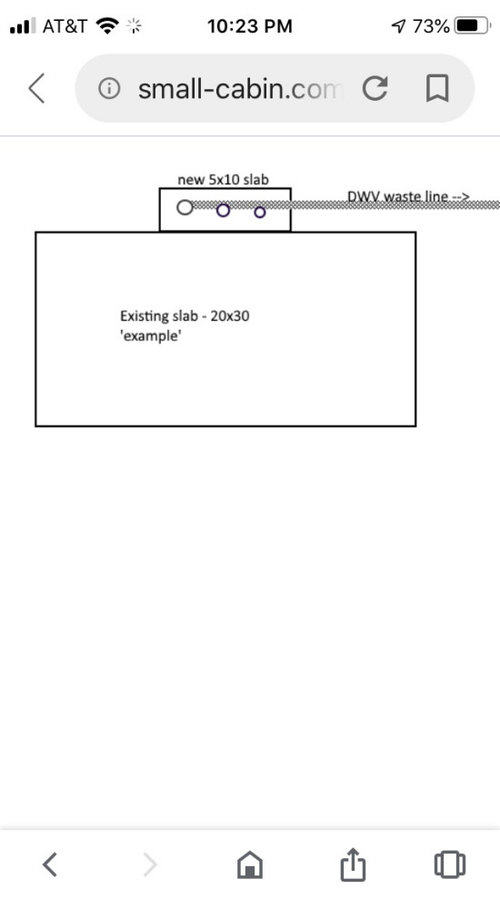



Alice EdwardsOriginal Author