Bump out bedroom with roof already in place
Chris Kollar
5 years ago
last modified: 5 years ago
Related Stories
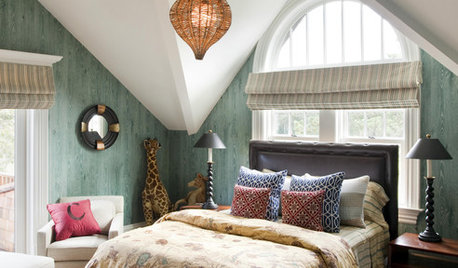
DECORATING GUIDESHow to Lay Out a Master Bedroom for Serenity
Promote relaxation where you need it most with this pro advice for arranging your master bedroom furniture
Full Story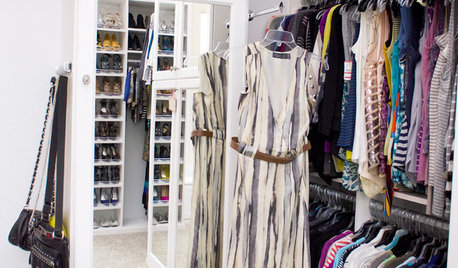
DECLUTTERINGGet It Done: Clean Out Your Bedroom Closet
You can do it. Sort, purge, clean — and luxuriate in all the extra space you’ll gain — with this motivating, practical how-to
Full Story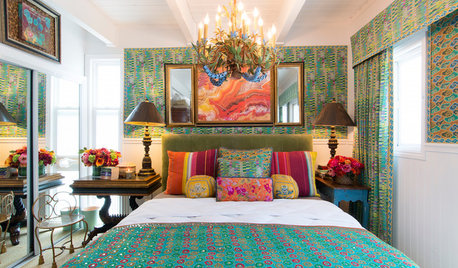
FEEL-GOOD HOME50 Out-of-the-Box Ideas for Bedroom Accent Walls
Neon signs, gallery walls, wood and dramatic paint add personality and budget-friendly flair to these bedrooms
Full Story
PET PLACESPet’s Place: Cat, Dog and Extended Family All Under One Roof
Pipi Lotta and Benji know the rules of the house and spend all their time with the people they live with
Full Story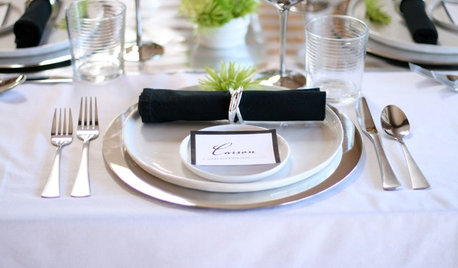
ENTERTAININGA Place for Everything: Beautiful Ways to Style Your Table
Polish your silver and pull out your china as we look at how tables were laid out traditionally and how they shine now
Full Story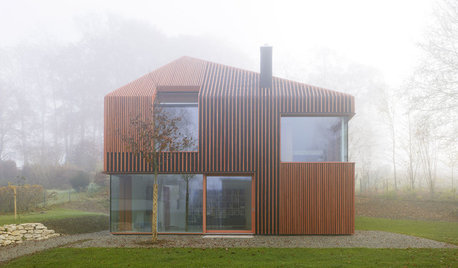
ARCHITECTUREPitched Roofs Make a Point in Modern and Contemporary Homes
Flat roofs may be the modernist standard, but angled ones say 'home' loud and clear. See how architects are giving pitches a place today
Full Story
REMODELING GUIDESAsk an Architect: How Can I Carve Out a New Room Without Adding On?
When it comes to creating extra room, a mezzanine or loft level can be your best friend
Full Story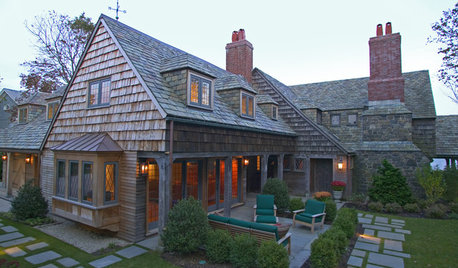
REMODELING GUIDESAdding On: 10 Ways to Expand Your House Out and Up
A new addition can connect you to the yard, raise the roof, bring in light or make a statement. Which style is for you?
Full Story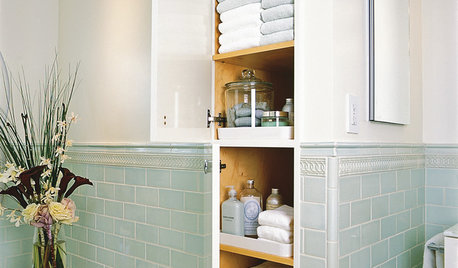
HOUSEKEEPINGGet It Done: Clean Out the Linen Closet
Organized bliss for your bedroom sheets and bathroom towels is just a few hours away
Full Story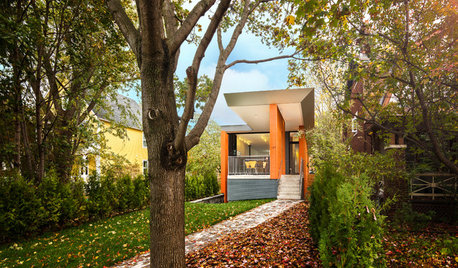
MODERN HOMESHouzz Tour: A Modern Home Rooted in Its Place
It's partially buried in the earth, but with a cantilevered roof and strong colors, this Ottawa home is anything but shy
Full StoryMore Discussions



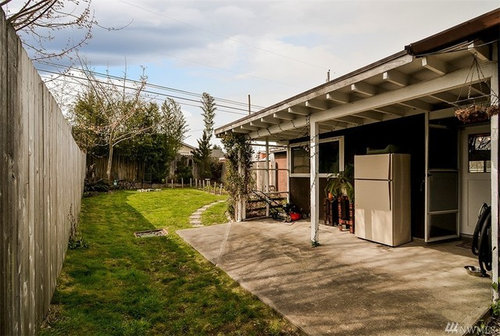
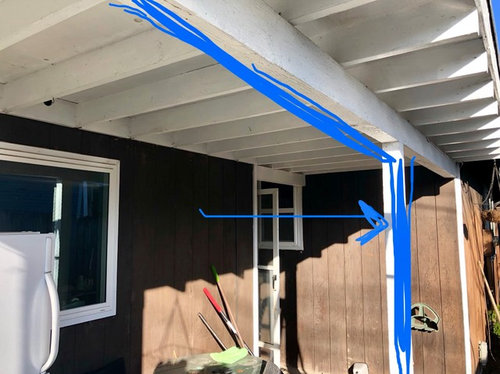



ci_lantro
User
Related Discussions
remember my bedroom project at weekend lake place?
Q
Permit for 200sf bedroom addition even if out of pocket?
Q
15 year old house: recarpet bedrooms or place hardwood?
Q
Rounding out the contemporary/tropical bedroom/home office
Q
Chris KollarOriginal Author
Patricia Colwell Consulting
User