Bump out plumbing?
Old house needing an upgrade
3 years ago
Related Stories
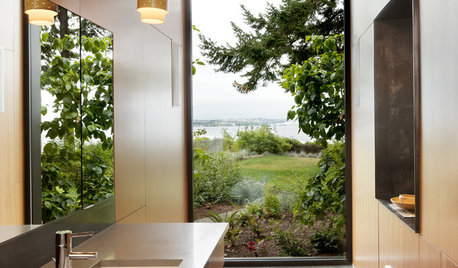
REMODELING GUIDES10 Tips to Maximize Your Whole-House Remodel
Cover all the bases now to ensure many years of satisfaction with your full renovation, second-story addition or bump-out
Full Story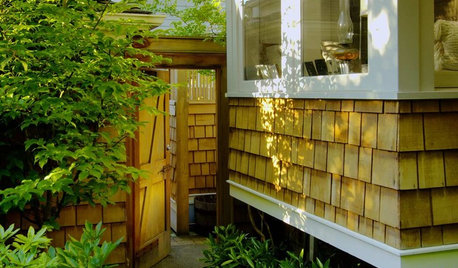
REMODELING GUIDESMicro Additions: When You Just Want a Little More Room
Bump-outs give you more space where you need it in kitchen, family room, bath and more
Full Story
WHITE KITCHENSBefore and After: Modern Update Blasts a '70s Kitchen Out of the Past
A massive island and a neutral color palette turn a retro kitchen into a modern space full of function and storage
Full Story
GREAT HOME PROJECTSHow to Bring Out Your Home’s Character With Trim
New project for a new year: Add moldings and baseboards to enhance architectural style and create visual interest
Full Story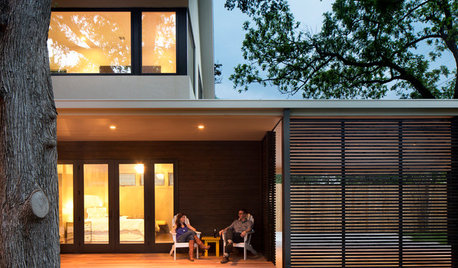
HOUZZ TOURSHouzz Tour: Up and Out Around a Heritage Tree
A Texas ranch house gets a modern makeover and a two-story addition that wraps around a protected backyard elm
Full Story
REMODELING GUIDESAsk an Architect: How Can I Carve Out a New Room Without Adding On?
When it comes to creating extra room, a mezzanine or loft level can be your best friend
Full Story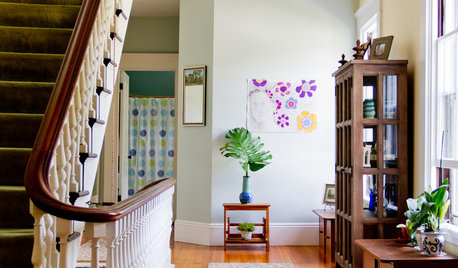
HEALTHY HOMEGet the Lead Out: Lead Safety at Home
Keep your family safe by properly testing for and dealing with lead in old painted surfaces, water and soil
Full Story
BATHROOM WORKBOOKHow to Lay Out a 5-by-8-Foot Bathroom
Not sure where to put the toilet, sink and shower? Look to these bathroom layouts for optimal space planning
Full Story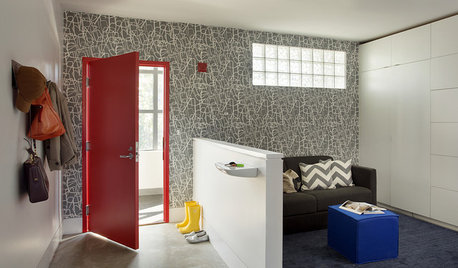
DECLUTTERING10 Secrets to a Neat Living Room
Keep the clutter at bay with ‘speed bumps,’ hidden storage and a little-stuff drawer
Full Story


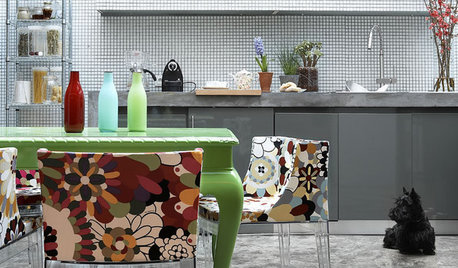


HALLETT & Co.
Old house needing an upgradeOriginal Author
Related Discussions
bumped out rangetop - bump out hood?
Q
Design question--Bump-outs for appliances
Q
Massachusetts - Addition/Bump out costs
Q
Cost for small bump out of kitchen?
Q
flygirl519
Old house needing an upgradeOriginal Author
calidesign
Old house needing an upgradeOriginal Author