Whole House Redesign - Thanks for your feedback!
rosie357222
4 years ago
Featured Answer
Sort by:Oldest
Comments (37)
Patricia Colwell Consulting
4 years agolast modified: 4 years agocpartist
4 years agoRelated Discussions
Please share your opinion of whole house humidifiers
Comments (4)johnhvac - Thank you for the response! I'm glad you have a lot of questions. :) Questions = input, and I really need that. I'm cautiously optimistic because I had read so many bad reports of whole house units I halfway expected a "steer clear" consensus. We live near Kansas City, MO. Distinct seasons. After revisiting our floorplan it looks like our total used sq.ft. will be closer to 3975 sq.ft. (we're planning a basement finish that will account for about 1/3 of the total sw.ft. and are going with a larger area left unfinished than we had originally planned). Our house is relatively tight - we just finished construction this fall and invested in heavily upgraded insulation throughout, when the house was framed we had all the door & window framing sealed with foam and/or caulking, we had all outlets draft proofed, etc. We moved from a drafty house and did not want to go there again. Our house seems to default, during the winter, to around 22% humidity. We haven't lived there during the summer yet, so we don't know what to expect then. Our hardwood floors are complaining! (major contraction gaps) That's the general info I could think to add. Here are answers to your questions: I assume the $600 is for the unit and the installation, but that could be wrong. It was a conversation my husband had, and he then told me "He quoted me $600 to do it." Is that high, or low? (It's lower than what I would expect, but we're also linked to a builder that sends his company all of their HVAC work, so I don't know...) I googled the thermostat you mention and that's not what we have. But I know he suggested also changing the termostat if/when we added the humidifer, and that looks like the one he told us about (we have a brochure, but I don't have it accessible right now). I do know he said it would run about $250 more. You're pointing out how little I know, which means I need to make some calls and get some more information! I can give the HVAC guy a call this afternoon and get some more information on what all his quote/proposal included. You have a lot of experience installing these - how many problems have you run into? Were the issues mostly negated when the technologies changed (cool stagnant water vs. heated water, etc.)?...See MoreHow does this sound? Your thoughts on whole house plan
Comments (13)Outside playing, we have a linen slipcovered sofa now (Lee Ind.) and it has held up wonderfully (3 years). I really love it, Maybe I should stick with the same one if other linens don't hold up as well. Another issue is that this is the only fabric in the house that the cat doesn't scratch. I'll have to see if it comes in a lighter colour (but I'm pretty sure not). lukki, I really like the variation in those floors. That may account for it not showing the dirt as much. Ours are going to be stained on site, so I'm thinking if I start light and it doesn't look right, we may be able to darken it up a bit with more stain. crl, that is what I am most afraid of. I am willing to put form over function to a certain extent, but I think this is something that would drive me nuts. mlc, I know! I know! painting the wood may be the end of me. I'm starting to realize that the only way I could paint all of it would be if they wreck it while removing it and have to replace it with new wood. So if we just paint the coffered ceiling and leave the other millwork as is, could we paint the fireplace? We are planning on having builtins made on either side of the fireplace and I think those will have to be painted. Painted fireplace and builtins with everything else stained? Will that work?...See MoreI posted on Home dec &kitchens - would love your feedback!!
Comments (0)I didn't cross post:), but would love opinions from all of you That may not frequent those sides. Thanks!...See MoreWhole House Redesign - Thanks for your feedback!!
Comments (2)Still can't read the dimensions . . . in fact don't see a drawing....See Morelafdr
4 years agoauntthelma
4 years agoUser
4 years agoKristin Petro Interiors, Inc.
4 years agolast modified: 4 years agoJazz Easy
4 years agoWestCoast Hopeful
4 years agorichfield95
4 years agolast modified: 4 years agoauntthelma
4 years agoUser
4 years agocpartist
4 years agoKristin S
4 years agoauntthelma
4 years agocpartist
4 years agoKristin Petro Interiors, Inc.
4 years agoWestCoast Hopeful
4 years agoKristin Petro Interiors, Inc.
4 years agoKristin S
4 years agoWestCoast Hopeful
4 years agorosie357222
4 years agorosie357222
4 years agoWestCoast Hopeful
4 years agoKristin Petro Interiors, Inc.
4 years agolast modified: 4 years agoProSource Memphis
4 years agolast modified: 4 years agolafdr
4 years agoeinportlandor
4 years agorichfield95
4 years agoKristin Petro Interiors, Inc.
4 years agoauntthelma
4 years agoUser
4 years agolast modified: 4 years agoMaster Edge Homes
4 years agorosie357222
4 years agoKristin Petro Interiors, Inc.
4 years agoUser
4 years agorosie357222
4 years ago
Related Stories
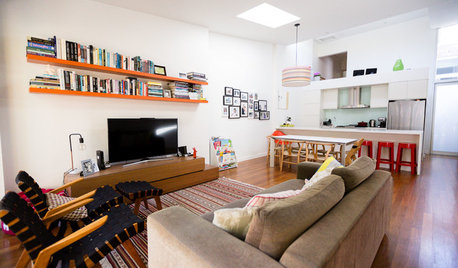
HOMES AROUND THE WORLDMy Houzz: Modest Row House Gets a Bright, Cheery Redesign
A colorful renovation brings light and life into a simple family home in Australia
Full Story
COLORPick-a-Paint Help: How to Create a Whole-House Color Palette
Don't be daunted. With these strategies, building a cohesive palette for your entire home is less difficult than it seems
Full Story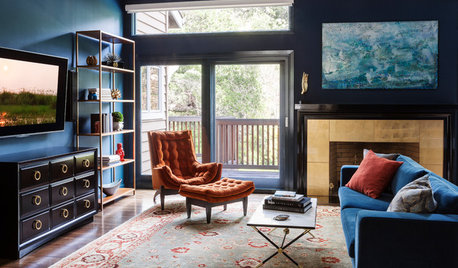
TRANSITIONAL STYLERoom of the Day: Dramatic Redesign Brings Intimacy to a Large Room
The daunting size of the living room once repelled this young family, but thanks to a new design, it’s now their favorite room in the house
Full Story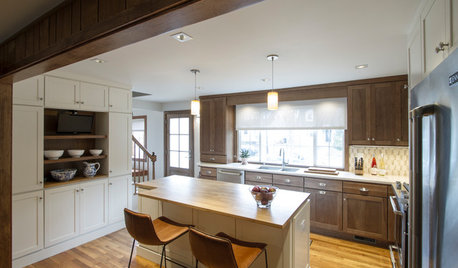
TRANSITIONAL HOMESReworking a Two-Story House for Single-Floor Living
An architect helps his clients redesign their home of more than 50 years to make it comfortable for aging in place
Full Story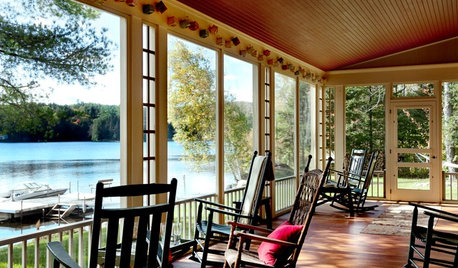
VACATION HOMESHouzz Tour: A Peaceful Lake House Rises From the Rubble
Crashing trees left this Vermont home uninhabitable, but a redesign made it better than ever
Full Story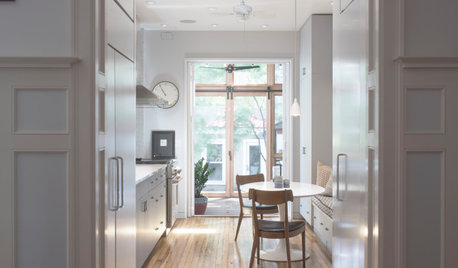
KITCHEN DESIGNKitchen of the Week: Clever Redesign for a Cabinetmaker
An architectural firm helps a favorite cabinet pro create an inviting kitchen in his family’s historic D.C. row house
Full Story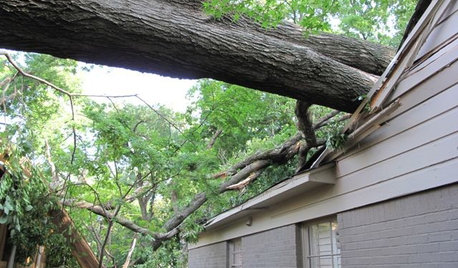
HOUZZ TOURSMy Houzz: Twister Damage Sparks a Whole Ranch Remodel
A Dallas couple transforms their traditional rambler into a bright, family-centered haven after a tornado
Full Story
LANDSCAPE DESIGNHouse, Meet Landscape: How Integrated Gardens Came to Be
Trace the roots of union between home and the great wild to get ideas for merging the two on your own homesite
Full Story
DECORATING GUIDES8 Splendidly Redesigned Home Basics We All Use
Whether you find God or the devil in the details, these new takes on utilitarian items for the home are simply divine
Full Story




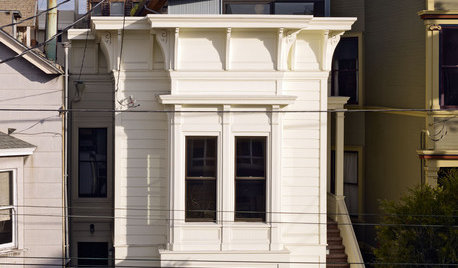



WestCoast Hopeful