Kitchen design feedback, please!
Caroline Lachance
4 years ago
Featured Answer
Sort by:Oldest
Comments (48)
Debbi Washburn
4 years agoCaroline Lachance
4 years agolast modified: 4 years agoRelated Discussions
Please Feedback on my kitchen floor plan/design
Comments (10)The plan is workable, but could be improved, depending on personal preferences. For example: --The counter space above the sink appears largely wasted space, since the range for cooking is placed between the refrigerator and double sink, making this the heavily used area. An alternative is to exhange locations of the sink and range, perhaps exchanging the range for a cooktop and adding a seperate oven stack at the end of the counter line above the sink. This would position the sink closer to the refrigerator and pantry, reducing the steps for getting and washing food stocks, while making use of the underused counter run; --Looking at the dining area, where will dishes, place mats, napkins, serving pieces, etc. be stored? Looks like this may not have been considered. If it were my house, I'd plan a build-in line of upper and lower cabinets for the purpose. Pushing the dining room wall (one or the other) 2'-0 will allow the addition, and make the room look like more than blank gyp-board walls. The diagonal walls are somewhat odd, but it's clear they are there to attempt to define a "dining space", part of which is also circulation space. There are probably better appearing and more functional ways to do this using 1-2 free-standing columns (square or round) of some sort and a dropped soffit at the column line. Good luck on your build....See MoreI am back with a new design - feedback please
Comments (24)Buehl, thank you so much for doing that alternate layout for me. It really helps to see it. I actually really like the way it looks (although I might move the wine tower to the south wall or ditch it). It allows the less attractive range and ovens to be out of the direct sightline and lets me have the back wall full of tall cabinets and appliances like in my first design. The funny thing is, as much as I like it aesthetically, it might not work as well for us. I expect the aisle between the north wall and the island will be a prime traffic area, especially if kids and guests have to walk to the far east end of the kitchen, past the range, to get drinks from the fridge. The east wall is probably a more protected spot for cooking at the range, and keeping the ovens in the southeast corner means they will not open into the middle of a major traffic path. Cheril27, my preference is to stand on the north side of the island while prepping, so I am facing south, but can easily look west into the other room. The sink may actually force me to work on the south side of the island where there is a longer, unbroken expanse of counter. I know GWers really like prep sinks, and I can see it being useful occasionally, but I also see it being in my way a lot, which is why I wanted to tuck it into a corner. I'm not sure I understand what you mean by moving the sink to the middle of the island. Do you mean moving it further down the north side, like where I show the trash pullout or drawers, or move it the center of the shorter east end? I figured having the prep sink on the south side of the island across from the big sink would be pointless, since the 2 sinks would not be very spaced out then. I do occasionally look for Gagg ovens on ebay. I noticed several GWers comment in other posts that the Gagg warranties do not start until install, but MIL was told by the person who handles sales of BSH appliances to employees that the warranties for Gagg, Thermador and Bosch start running when they are delivered to us, even if they sit in the garage for 5 months waiting to be installed. Thanks for reminding me about the 18" wine towers. I originally wanted one to the far right of the sink, since it would be very convenient to the dining room, but DH hates the idea of a 24" deep tall appliance in that spot. If he is standing at the clean-up sink, he does not want a "big, hulking thing" right next to him and blocking the view into the next room (never mind that there is a support wall there anyway). Sandn, what kind of prep sink do you have and where did you buy it? Breezygirl, I appreciate the feedback because it makes me think. Right now, I cook a few meals on weekends, and re-heat leftovers or take out on work nights. We do want to start cooking more though. It is funny to me how many times I have been told the prep spaces in my various plans are small, because to us, they are huge compared to what we have worked with the past decade. I do want to get things right with this kitchen though, as I hope we are in this house for many, many years. DH is so upset with me that I can't just pick one of the many design possibilities we have discussed and just stick with it. He tells me it will never be perfect (because I can't fit what I really want in our space) and I should just be happy with 85% perfect and move on with my life. We have always made whatever kitchen we have work, so he doesn't get why I am stressing over the best possible layout (despite the large amount of $ it will cost and the fact that we plan to live here for 20+ years). DH is really pressuring me to go with the revised design I posted yesterday and not make any more changes, even little ones that don't affect our appliance order like swapping the DW position. He is getting very upset with me for re-visiting design decisions that he considers have already been made. He thinks I am flooding our unborn child with negative stress hormones because of this remodel and agonizing over decisions. He said this morning we should either go with the design I already have (no more changes) or put a complete moratorium on kitchen design (i.e., I can't shop, discuss, or even think about (LOL) the kitchen) for at least 5 months. Of course, if we delay, we lose the 40% discount on appliances. Like I am not stressed out enough without ultimatums. The kitchen design started out as a fun research project and has just become a miserable task. The custom cabinet guy called me yesterday afternoon to see if he could pick up some magazine pictures I had mentioned and to see if I have made any decisions. At the time, I was feeling pretty good about my design (with the changes to the island) so I agreed to meet with him today (in about 1 hour). He will give me 3-D color renderings of my design and a quote for the cabinetry. If I keep making changes, he will also think I am nuts. The last kitchen design we did with him was much easier. It was a smaller kitchen with a decent layout, so we decided not to move the appliances more than a few inches to save costs. I did one sketch of the cabinets showing exactly how wide and tall I wanted everything, and that was it. Having a blank slate is so much harder....See MorePlease provide feedback on kitchen design!
Comments (13)The counter along the top wall is nice and long, but in the current plan I don't think it is used as well as it could be. You can't have one person prep by the single sink while another washes (dishsoap in the salad, you know). That lone sink looks like a bottleneck. Anyone prepping on the other end of the counter is 15 feet from water. Just cleaning up requires hiking the length of the kitchen with a dripping sponge and, maybe, dripping trash too. Thus I think you should find a place for a prep sink. That prep sink could serve two prep zones (i.e. be between them). On cookware, if you store some in drawers under the cooktop, you may not need an entire 36'' wide x 8 foot pantry cabinet just for cookware. Depends on how much you have - I'd do a count, that sounds like an awful lot of pot and pan storage. A second counter is a nice thing to have. You can plate food, all beautiful and garnished just-so, ready to be carried to the dining room. You can open and pour beverages. Arrange a dozen individual dessert plates. Assemble large platters of antipasto. It is a staging area, removed from the mess, clutter and hustle of the main prep and washup zones. Or, you can banish the worst mess and clutter to that second counter. That is always the washing-up mess, with its stacks of dirty dishes being clattered by resentful teenagers. Or, a baking zone with a lower counter, ingredient bins and stand mixer at the ready. I know, plenty of kitchens have only one counter, but they are usually very small ones (not yours) or they have an island (not yours). One interesting thing you can do with deep counters is to have a small, shallow shelf on the backsplash, below the upper cabinet. It is useful and an interesting look - there have been pictures of that detail posted before, though I can't think of the thread....See MoreKitchen Design feedback please!!!
Comments (4)I'd prefer that the DW not be in the prime prep space between the sink and range, but with the locations of the windows, I don't think that can be changed. The fridge is too far from the sink--NKBA recommendation is 9' maximum between appliances. I like a side-loading pantry, for convenience, but I would put the fridge beside the beam, and create a coffee/snack/serving space to the left of the fridge, with MW in an upper cabinet, or a drawer model. That will keep snackers and grazers out of the work areas. That reduces the trash pull-out to ap 15". I flipped it to the left of the range, to make it closer to the sink area, but instead, you could put the trash to the right of the range, in the prep space. That would be ideal, but not as convenient to the fridge and snack area. Or, if you have a second pull-out under the sink, keep the trash next to the fridge. It just seems that it would be awkward trying to use a trash pull-out under the sink, while scraping dishes to load to an open DW. Since you would lose the side-loading pantry, could some of the shallow cabinets across the room be utilized as pantry space? NKBA guidelines ETA, an idea to put the DW to the right of the sink, with dish storage on the same side of the room. In this layout, helpers can unload the DW, or gather dishes to set the table, without interfering in prep and cooking tasks....See MoreDebbi Washburn
4 years agoDebbi Washburn
4 years agoCaroline Lachance
4 years agoCaroline Lachance
4 years agoDesign Girl
4 years agolast modified: 4 years agoCaroline Lachance
4 years agoemilyam819
4 years agomama goose_gw zn6OH
4 years agoCaroline Lachance
4 years agoemilyam819
4 years agoDesign Girl
4 years agoNewideas
4 years agomama goose_gw zn6OH
4 years agolast modified: 4 years agoGcubed
4 years agonoreaster10
4 years agoljptwt7
4 years agoCheryl Smith
4 years agoCaroline Lachance
4 years agoCheryl Smith
4 years agoNewideas
4 years agoUser
4 years agolast modified: 4 years agoCaroline Lachance
4 years agoUser
4 years agoCaroline Lachance
4 years agoUser
4 years agomama goose_gw zn6OH
4 years agoDesign Girl
4 years agolast modified: 4 years agoCaroline Lachance
4 years agolast modified: 4 years agoDesign Girl
4 years agoIg222
4 years agolast modified: 4 years agoCaroline Lachance
4 years agoCaroline Lachance
4 years agoUser
4 years agolast modified: 4 years agoIg222
4 years agoDesign Girl
4 years agolast modified: 4 years agoCaroline Lachance
4 years agoAnn
4 years agomama goose_gw zn6OH
4 years agoDesign Girl
4 years agoCaroline Lachance
4 years agoDesign Girl
4 years agoCaroline Lachance
4 years agoDesign Girl
4 years agoljptwt7
4 years agoNewideas
4 years ago
Related Stories

HOUZZ TV LIVETour a Kitchen Designer’s Dream Kitchen 10 Years in the Making
In this video, Sarah Robertson shares how years of planning led to a lovely, light-filled space with smart storage ideas
Full Story
KITCHEN DESIGNKitchen of the Week: A Designer’s Dream Kitchen Becomes Reality
See what 10 years of professional design planning creates. Hint: smart storage, lots of light and beautiful materials
Full Story
KITCHEN DESIGN11 Must-Haves in a Designer’s Dream Kitchen
Custom cabinets, a slab backsplash, drawer dishwashers — what’s on your wish list?
Full Story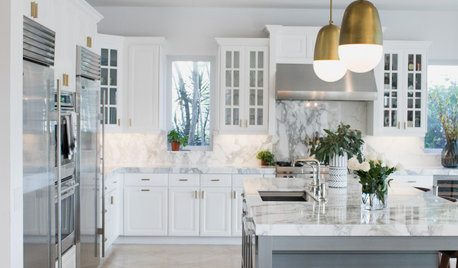
HOUZZ TV LIVEFresh White Palette Brings Joy to Designer’s Kitchen and Bedroom
In Florida, Krista Watterworth Alterman ditches dark faux-Mediterranean style for bright, glossy whites
Full Story
KITCHEN DESIGNKitchen of the Week: Industrial Design’s Softer Side
Dark gray cabinets and stainless steel mix with warm oak accents in a bright, family-friendly London kitchen
Full Story
HOUZZ TV LIVEFresh Makeover for a Designer’s Own Kitchen and Master Bath
Donna McMahon creates inviting spaces with contemporary style and smart storage
Full Story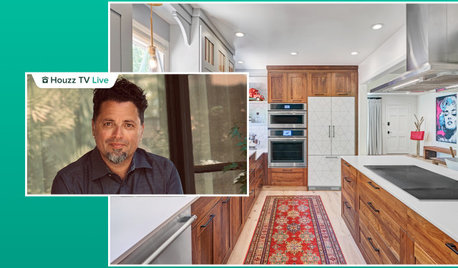
HOUZZ TV LIVEA Designer Highlights His Kitchen’s Stylish Details in 2 Minutes
In this short video, Nar Bustamante shares how two-tone cabinetry and other features create a winning design
Full Story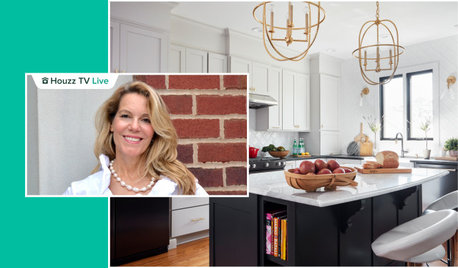
HOUZZ TV LIVETour a Designer’s Stylish and Dramatic Kitchen and Laundry Area
In this video, Joni Spear highlights the colors, tile and other elements that make these two remodeled spaces shine
Full Story
KITCHEN DESIGNA Designer’s Picks for Kitchen Trends Worth Considering
Fewer upper cabs, cozy seating, ‘smart’ appliances and more — are some of these ideas already on your wish list?
Full Story
HOUZZ TV LIVETour a Designer’s Colorful Kitchen and Get Tips for Picking Paint
In this video, designer and color expert Jennifer Ott talks about her kitchen and gives advice on embracing bold color
Full Story


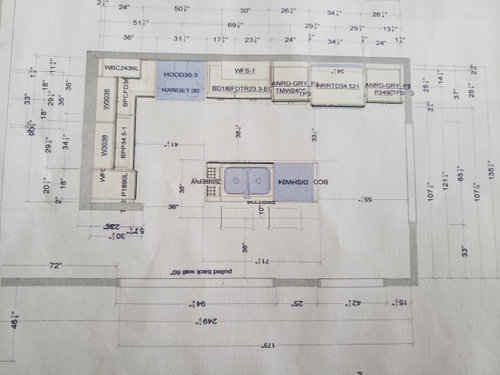
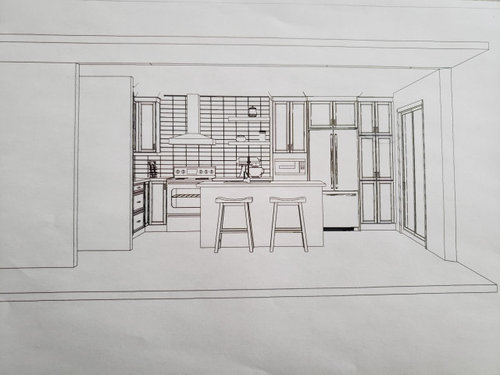
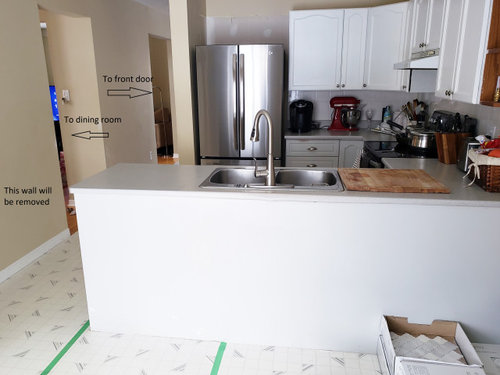
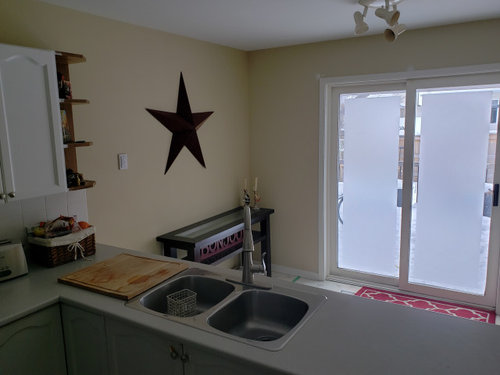



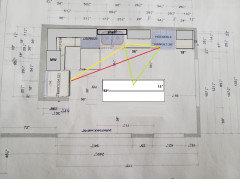

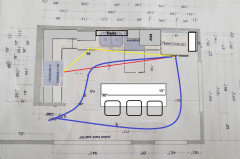
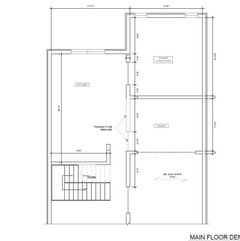
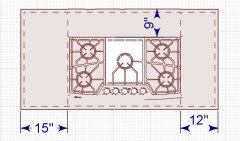
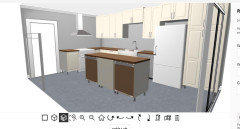





Caroline LachanceOriginal Author