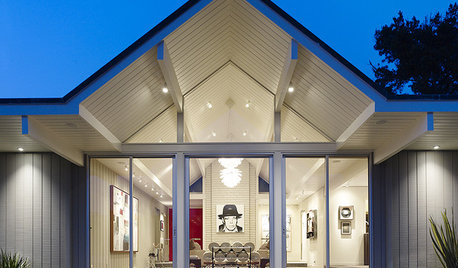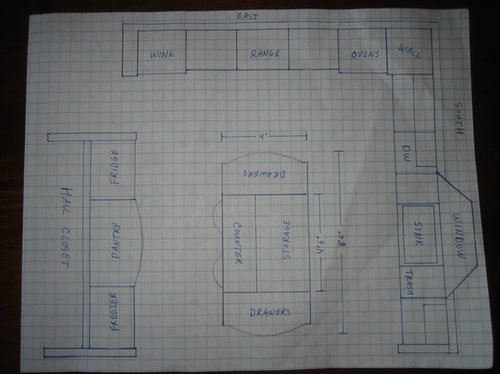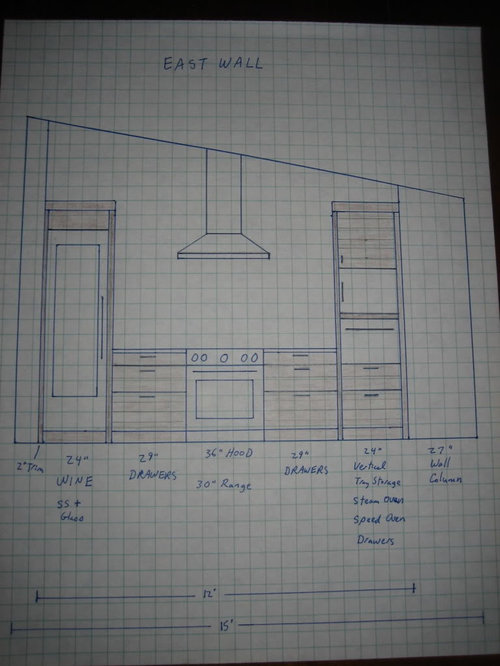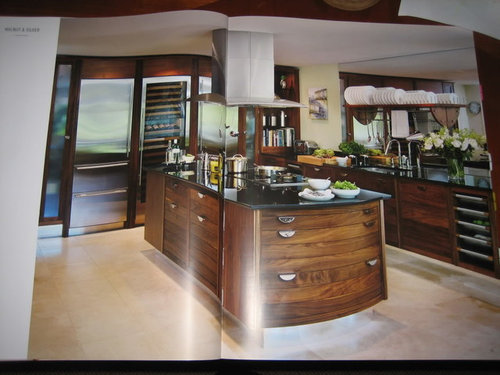This is my second attempt to post a layout. I received a good amount of feedback here regarding my first plan, with the primary concerns being the cooktop on the island and not enough counter space. I have attempted a new design to address those concerns, and would love feedback on the new plan, please.
My plans are hand drawn, so I am going to give an explanation of each wall in case the drawings are hard to interpret. Please forgive me for repeating general information from my 1st post for those that might not have seen it.
General Notes:
1. The west end of the kitchen currently has a wall dividing the kitchen from the combination living and dining room, which is approximately 18' wide x 33' long. We plan to open up a section of that wall approximately 8' high x 12' wide to open the flow between the living areas. The current kitchen feels so dark and closed off. When we are cooking, we want to be able to watch the kids playing in the living room and enjoy the views from the living and dining room windows. There are ocean views to the west and ocean and bay views to the south. The dining room table and china cabinet will be near the kitchen, and the living room furniture is at the west end of the great room.
2. The kitchen currently has a small family room at its east end. We plan to put up a wall to turn that into a small guest room. Our architect drew up preliminary sketches with a kitchen depth (east-west) of 15' and kitchen width of approximately 14' (north-south). 15' is the maximum depth as the bedroom on the other side of the new east wall cannot be made any smaller; the kitchen depth could be less than 15'.
3. The main hallway of the house is on the other side of the north wall of the kitchen. There is a 46" wide space (including walls) between the kitchen wall and the hallway wall, which currently houses the wall ovens and a poorly designed walk-in pantry. Our intent is to widen that area to 51" (by taking 5" from the kitchen, versus the 9" the architect wanted to take), and having a reach-in pantry, the refrigerator and freezer on the kitchen side. From the hall side, there would be 9'8" long by 20-22" deep closet that would be divided (using something like Elfa) into storage for the vacuum, mop, cleaning supplies, ironing board, table leaf, linens, extra toiletries, paper goods, extra bulk food storage (if necessary), hanging clothes (if deep enough), etc.
4. The kitchen window cannot be moved due to costs and the view. The garden-style kitchen window has a view of the water and downtown skyline. If the window were moved east to center it on the south wall of the kitchen, the view would be blocked by the neighbor's house.
5. The house is a 1960 California ranch style with some modern lines, such as large horizontal windows and vaulted ceilings with wood beams and wood tongue and groove paneling between beams. Our living and dining room furniture is more traditional, so the kitchen needs to blend those styles. We plan to use walnut cabinets with modern lines. We plan to break up the potential "dark and heavy" feel of the walnut by using frosted glass panels in the upper cabinets and some of the tall cabinets, stainless steel appliances, and perhaps metallic accents on the crown moldings and/or toe kicks.
6. I am 5'10" and DH is 6' tall.
7. We have a two-year-old child and a second on the way, so some upper cabinet storage for dishes and other breakables is essential. I love the look of kitchens with no uppers, but do not think it will work for us.
8. All tall cabinets and upper cabinets will be approximately 8' tall with moldings.
Cabinet and Appliance Notes for Specific Walls:
East wall:
This wall faces the living and dining areas, and because of that high visibility, I would like this wall to be as symmetrical as possible. I got rid of the island cooktop and instead want to center a 30" Thermador gas range and a 36" hood on this wall. The far left end of this wall has a 24" Thermador Freedom wine column, and the far right end has a 24" appliance and storage column with 2 small stacked ovens (combi-steam and microwave/speed oven) with vertical tray storage above and drawers below. There is room for a 29" cabinet of drawers (to hold cooking utensils, pot holders, pots and pans) on each side of the range.
We are undecided about what to put on each side of the hood. We could have standard uppers of up to 26" wide, although we do not necessarily need more uppers as the ones on the south wall should be sufficient to hold all our dishes and glassware. We could do open shelves part or all of hte way across. We could do 15-18" quarter round shelves next to the appliance columns to transitional from the 25" deep columns to the backsplash. We also could just leave this wall space open. If we do not have cabinets or shelves that go all the way across to the hood, it may be tricky to decide where to end the backsplash.
I think this wall is the most functional spot for the wall ovens, since they have landing space immediately adjacent (the other option is the north wall), but I am concerned about the aesthetics. The combi-steam oven will be either Gaggenau or Thermador, but the speed oven will be Miele, since it is the only 24" option in the US (unless I can import a 24" Gagg combi-microwave from the UK). I am concerned about having mis-matched ovens on the most visible wall of the kitchen.
As shown in the sketches, we plan to add a 27" x 27" vertical "column" (made of drywall) to fill in the southeast corner of the room. This would allow a tall, 24" deep oven cabinet on the far right of the east wall and standard uppers and lowers on the adjacent south wall, without an odd intersection. With the corner "column," there is 12' of space on this wall; including the corner is 14' 3"
South wall:
This wall remains the same as in my original post. The garden window is 71" wide. We plan to use a single bowl sink, approximately 30-34" wide, centered under the window. The lower cabinets would be in walnut with a mix of doors and drawers. The dishwasher needs to be on this run. We are trying to decide whether to use a stainless steel dishwasher panel to break up the walnut, or use a custom panel that blends in. The upper cabinets will have frosted glass fronts with walnut frames. This wall is 12' 9" with the corner column; 15' without.
North wall:
There is an approximately 9' 8" long section of recessed wall space available. We would place a 30" Thermador Freedom freezer column at the far left and a 30" refrigerator column at the far right, with stainless steel panels to contrast with the walnut. There would be 2" wide walnut trim to the left and right of each appliance to frame the SS. In between would be a 4' wide x 24" deep reach-in pantry cabinet with 2 doors. The shelves would be 16-18" deep, with additional storage on the backs of the doors.
Island:
The size shown is 4' x 8' 6". It could be slightly bigger, but I do not think we need any more counter or drawer space than what this gives us. The island will be our main prep space. We would like seating for at least 2 people. We are considering bow front drawers at each end of the island, but may have to go simpler depending on the bid.
We are open to other island shapes that might work better, but prefer the island all at one height.
Overview of plan:
East wall:
South wall:
North wall:
Interior of pantry cabinet:
Bow front island:
Link to my original plan: http://ths.gardenweb.com/forums/load/kitchbath/msg031908572391.html























kaysdOriginal Author
sandn
Related Discussions
HomeMade Earth Box Design? FeedBack
Q
1st attempt at design plan - please give feedback
Q
I am wondering if this is the final layout?? Feedback please...
Q
kitchen designers, feedback please. new build kitchen layout
Q
cheri127
kaysdOriginal Author
cheri127
breezygirl
Buehl
sandn
cheri127
kaysdOriginal Author
kaysdOriginal Author
breezygirl
kaysdOriginal Author
cheri127
cheri127
sandn
Buehl
breezygirl
cheri127
kaysdOriginal Author
breezygirl
sandn
cheri127
breezygirl