50’s Ranch Style Needs HELP!!!
greenacres13
4 years ago
Featured Answer
Sort by:Oldest
Comments (6)
Norwood Architects
4 years agoRelated Discussions
Finished Kitchen - 50's ranch refresh
Comments (35)You guys are so sweet! Onedogedie, I love that visual. It will be interesting to see whether I grow to love the little path or whether I come to despise it. Knowing me, I will grow to ignore it. If it ain't broke... The old kitchen was fine functionally, but up-close it was showing its age in a way that the most upbeat person couldn't classify as patina. The painted edges of the counters were chipped and yellowing (all the paint was yellowing), the counters were burned and stained, and the floors had some enormous weird stains that turned out to be adhesive that had wicked up from below. But the real reason for the renovation was that I hated that island and the drop-in sink. Hated. Really very virulent with the hating. The tile was a compromise. DH wanted the green tile and I wanted the blue, he wanted the 4x4 and I wanted the 2x8. He felt strongly about format and I felt strongly about color. He was right - I think this format is really great, it has a strong reference to the 50's and the color matches our pool outside those windows (which is covered right now.) I posted the tile on a separate thread, but here's a closeup. The engobe is really subtle. I thought I'd see more color variation, but am happy enough with the final result! Ignore the old coffee grinder, it was replaced with a fancy one at Christmas! Louisiana, can't wait to see what you do with your space, I love these old ranchers. So fun to see them come back to life. The roaster is up there because WHERE ELSE WOULD IT FIT? ;-) It's a great pot, though...people ooh and aah over it. Best pot ever for super bowl chili. Munchlady, our fridge is a 3-year-old glass-front JennAire. I'm pretty sure they still make it. We love it, although the icemaker is on the fritz right now and the rubber gaskets in front have required some duct tape. Hard to know in our house how much of that kind of thing is rough use by shorties and how much is manufacturer planned obsolescence. I can't tell how often I walk in there to find a 60-pound kid hanging from a fridge door or practically doing pushups on the freezer drawer. (And yes, I tell them not to several times a day. That and everything else I repeat several times a day. This is why I am A Drinker.) Can't take credit for the rolling peninsula, it was here when we bought the house. It's super practical, takes up a lot less space than a table and chairs and allows us to have traffic flow around the island while we're cooking. Which we need, since it is a classic Barrier Island. Thank you all so much again for the lovely compliments. We are really happy with the results and I am happy to take a break from reno for a little while!!...See MoreHelp with 50s blank-slate ranch curb appeal!
Comments (5)@visualizemaven Thanks for your response, and those photos are gorgeous! Love the earthy/industrial vibes and the stone. We might one day add stone to the bottom half of the exterior right below the midline trim, but it's looking like it's out of our budget for now. All we have planned at the moment is paint/roof/landscape. Metal roofs are very uncommon around here, but I'll look into it. Also appreciate your thoughts on colors; I'll admit that I'm a bit color-challenged. Any ideas on what would be better?...See MoreHelp with 50's ranch face lift
Comments (8)We have a side yard. This satellite image gives you a better idea of the house position. The road to the left of this photo is technically the front of our house, but as you can see, our carport is off of the little alley that ends at our house. That is the only way we can get to our house since the front of the house is a hill....See MorePlease Help! Exterior update 50's lake ranch- siding/roof/appeal
Comments (13)Curious as to what you ended up doing if you happen to see this comment. I am in the same situation except my door is in front and I’m not on a lake. I also have 1/2 of my house front entrance to huge garage that wont be moved. Thanks for answering if you see this and have time....See MoreCreative Visual Concepts, Kevin Strader
4 years agogreenacres13
4 years agoYardvaark
4 years agogreenacres13
4 years ago
Related Stories

REMODELING GUIDESHouzz Tour: Turning a ’50s Ranch Into a Craftsman Bungalow
With a new second story and remodeled rooms, this Maryland home has plenty of space for family and friends
Full Story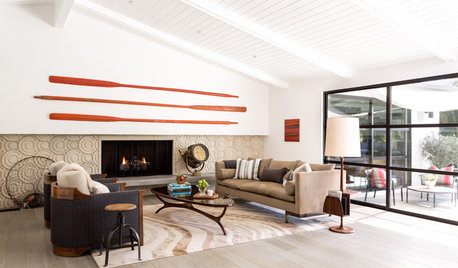
MODERN HOMESHouzz Tour: ’50s Ranch Redo Could Be a Keeper
An experienced house flipper puts his creative talents to work on an L.A. remodel designed for his own family
Full Story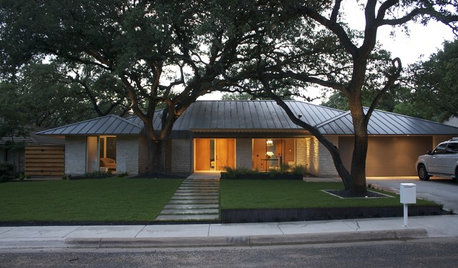
ARCHITECTURERoots of Style: Ranch Architecture Roams Across the U.S.
Great remodeling potential and generously spaced sites make ranch homes ever popular. Is one of the many variations right for you?
Full Story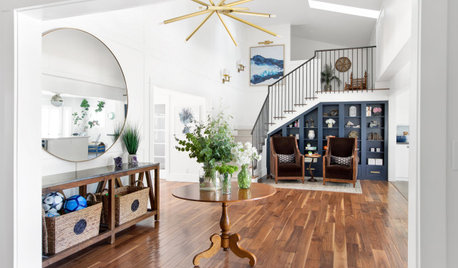
HOUZZ TOURSNew Layout and More Light for a Family’s 1940s Ranch House
A Los Angeles designer reconfigures a midcentury home and refreshes its decor
Full Story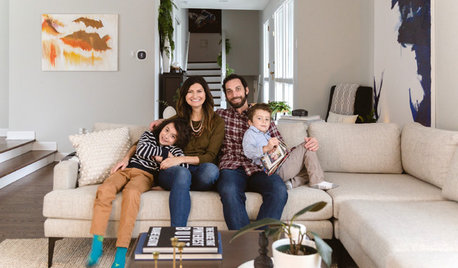
BEFORE AND AFTERSMy Houzz: Minimalist, Airy Style in a Chicago Family’s 1950s Home
See how these homeowners resolved their layout design dilemmas in a midcentury split-level house
Full Story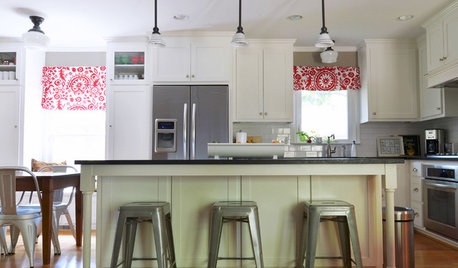
ECLECTIC HOMESMy Houzz: Kitchen Remodel Unifies a 1950s Texas Ranch House
A budget-minded couple seamlessly mix modern upgrades with vintage decor in Dallas
Full Story
ARCHITECTUREHouse-Hunting Help: If You Could Pick Your Home Style ...
Love an open layout? Steer clear of Victorians. Hate stairs? Sidle up to a ranch. Whatever home you're looking for, this guide can help
Full Story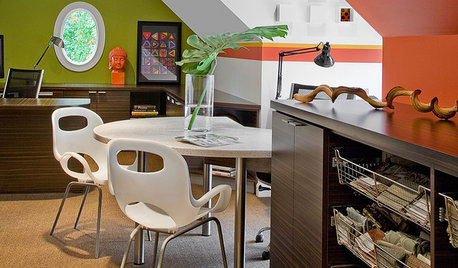
DECORATING GUIDESPro to Pro: Learn Your Client’s Thinking Style
Knowing how someone thinks can help you determine the best way to conduct an interior design presentation
Full Story
HOUZZ TOURSHouzz Tour: Creative Resourcefulness in a 1970s Ranch
Combine design dexterity and abundant creativity with patience, and what do you get? A home awash in personality and style
Full Story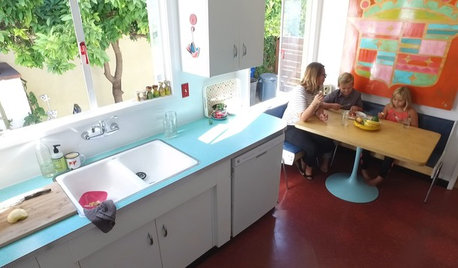
HOUZZ TOURSHouzz TV: Kids, Avocados and Happy 1950s Style
A homeschooling family turns to DIY projects and multipurpose spaces to make the most of their California ranch house
Full Story


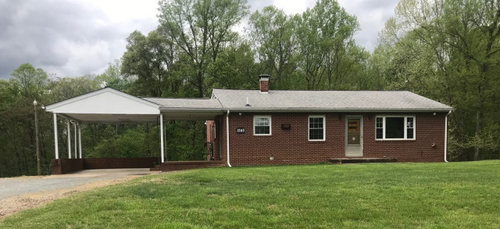
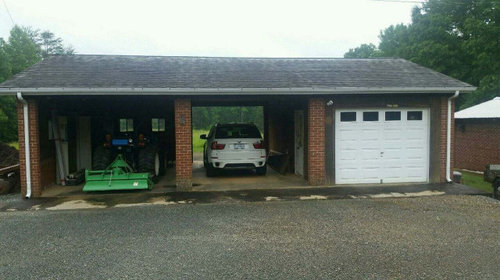
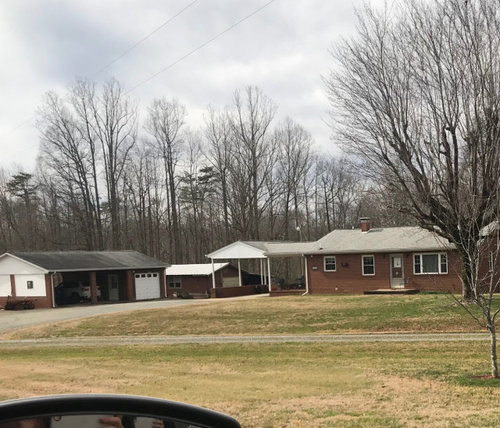





Yardvaark