estimated cost increase for foundation like this?
quinnsjoblom86
4 years ago
last modified: 4 years ago
Featured Answer
Sort by:Oldest
Comments (7)
Mark Bischak, Architect
4 years agolast modified: 4 years agoUser
4 years agolast modified: 4 years agoRelated Discussions
Estimating Building Costs
Comments (14)Start talking to your neighbors down there. Keep a journal on prospective builders and subs. Now is not too soon to start. Ask who built their homes and what kind of problems they had or may still have. Ask about the subs, too. Ask how close the allowances were to reality. Ask how long the build took. Some builders can manage things well enough that their average build takes six to eight months. Others can't build anything in less than a year or more. Material prices fluctuate with supply and demand, which are affected by global economic conditions and changing regulations. There is no realistic way you can project those out two years. As an example, some materials, such as drywall, are currently much cheaper than they were a couple of years ago, while some items, such as concrete, are actually higher, despite the economy cratering. Labor rates and what the subcontractors charge vary as well. Right now, subs want work and generally bid very competitively. Most have had to lay off people, and of course, kept the best. Now is a very good good time to build. Two years from now will probably be quite different....See More? @ Mthly Costs of Pool Chemicals & Electricity Increase
Comments (3)Hi, Also in TX. You're smart...I never even thought of the higher electrical costs prior to the build! What a surprise that first bill was! We have a 40' pool in a figure-8 shape, about 17000 gallons. In looking back, it appears that "on average" we've added 800-1000 kwh to our electrical bill per month. You can multiply that by whatever your electrical rate is to get the actual expense. There have been a few months, however, that we've added about 1500 kwh to the bill versus the previous year without the pool. Lots of factors will influence your electric bill. We have an oversized (and uprated) 2HP pump that's costing us more money. Had we read about more energy efficient alternatives before the build, I believe we would have pressed our PB to make a change (all equipment was PB's choice). We also have a booster pump to run the Polaris cleaner. In the first year, I also ran the pool pump more just because I was afraid of algae and didn't know how much less I could run it. I've made adjustments in the second year. If you close your pool over the winter, you'll save on chemicals and also electricity because your pump won't be running the entire time the temperature stays below about 35 degrees. Chemicals are quite cheap, if using the BBB method or if you have a SWCG, as we do. The pool items I've purchased this year are 2 buckets of CYA ($20 ea), muriatic acid (approx. 9 oz/day for the approx 9 months the SWCG is in use; priced at $4/gallon), approx 1# baking soda/1-2 weeks (priced at $1.90/4 lbs), bleach for the winter months when the SWCG shuts down (priced at $8 for 3 156-oz jugs), skimmer socks 2/month (priced at about $7.50 for 5), and foam tails for the Polaris 280, use 1 every month to month-and-a-half(priced at about $3.50 each). Our Pebble finish is a bit harder on those tails than a plaster pool might be. I also buy chemical reagents to resupply my test kit, maybe $30/season, depending on what I'm about to run out of. I still test pH and chlorine (FC and CC) daily and test TA and CYA weekly, with CH and salt tests seasonally. I end up buying a new brush head ($15) and vacuum bag ($30)each year, too. So, I think your estimate is legit unless you have really high energy prices. That first high electric bill got me to shop around for the best price and plan for energy and saved me over $450 last year! Good luck with the build....See MoreNeed general cost estimate of having garage floor replaced
Comments (2)I did this last year and paid close to $9/sf for demolition, new 6” thick slab reinforced with #4 bars 18” o/c. I live in Dallas, Texas, and that was the going rate at the time....See MoreIs this a good estimate to build a foundation?
Comments (19)Thank you everyone for the replies! This is all very useful, it sounds to me like the quote we got is perfectly reasonable. Normally I like to have many quotes to compare for a job, which is why I'm a little bit nervous having only the one quote to look at. To clarify about the "25 contractors", I started by just reaching out to the few companies in the area that seem to do this type of work, when I got no where I expanded my search, I contacted house moving/raising companies to ask if they could lift the structure and have someone else do the rest, I also contacted many general contractors and construction companies. Of the companies who responded, most said they don't do this type of work. Finally we found our current contractor on a referral. We are completely impartial to ICF blocks, ICF was completely the contractor's idea, I will inquire about cinder blocks since it has been mentioned a couple times here. Thanks again everyone for your insightful comments! -BJ...See Morequinnsjoblom86
4 years agocpartist
4 years agochispa
4 years agoMark Bischak, Architect
4 years ago
Related Stories

BUDGETING YOUR PROJECTConstruction Contracts: What to Know About Estimates vs. Bids
Understanding how contractors bill for services can help you keep costs down and your project on track
Full Story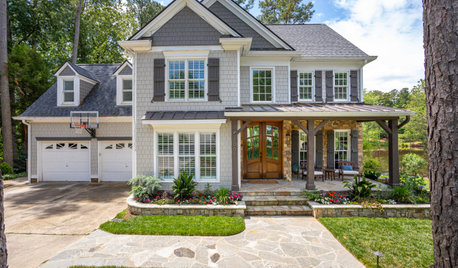
SELLING YOUR HOUSEA Designer’s Top 10 Tips for Increasing Home Value
These suggestions for decorating, remodeling and adding storage will help your home stand out on the market
Full Story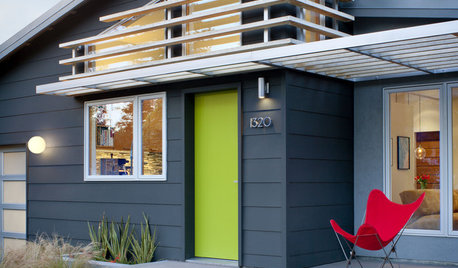
EXTERIORS17 Ways to Increase Your Home's Curb Appeal
The word on the street? Homes with appealing front views can sell faster, lift moods and convey a warm welcome
Full Story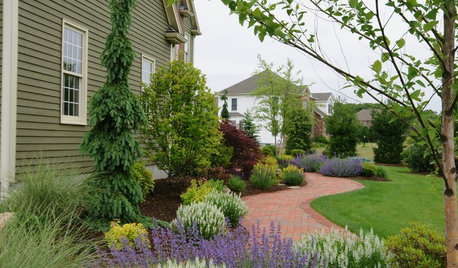
CURB APPEAL8 Twists on Foundation Plantings
Up your home’s curb appeal with house-side plantings that soften borders and add flair to your landscape
Full Story
ARCHITECTUREThink Like an Architect: How to Pass a Design Review
Up the chances a review board will approve your design with these time-tested strategies from an architect
Full Story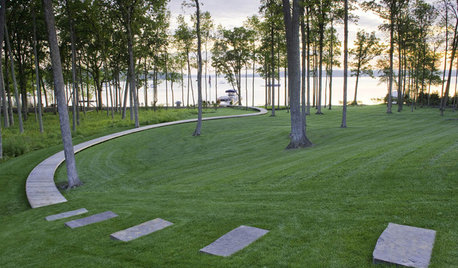
ARCHITECTUREThink Like an Architect: Know Your Homesite for a Great Design
Learn how to approach a building site the way professionals do — considering everything in sight
Full Story
CONTAINER GARDENSPatio-Perfect Berry Bushes Like You’ve Never Seen
Small enough for pots but offering abundant fruit, these remarkable bred berries are a boon for gardeners short on space
Full Story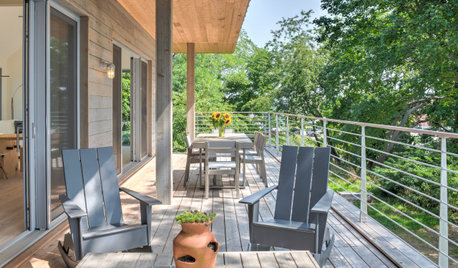
HOUZZ PRODUCT NEWSHow Pros Are Handling Material Shortages and Price Increases
Read how remodeling and design pros are adjusting to the latest market conditions to keep their projects on track
Full Story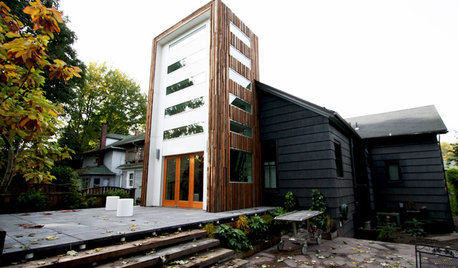
HOUZZ TOURSHouzz Tour: Personality Drives a Modern Addition in Portland
Artistry goes hand in hand with increased light and space in this playful home filled with eclectic and cheeky details
Full Story
CONTRACTOR TIPSLearn the Lingo of Construction Project Costs
Estimates, bids, ballparks. Know the options and how they’re calculated to get the most accurate project price possible
Full Story







shead