Advice for small full bath remodel in my 1967 rambler - Traditional
Ann
4 years ago
Featured Answer
Sort by:Oldest
Comments (87)
Design Girl
4 years agoRelated Discussions
Small Kitchen Layout Advice
Comments (18)I spent a little time this afternoon trying out different layouts for your kitchen on my old 3D Home Architect, which looks like what you may be using. I should have been cleaning the house, but instead . . . :o). I was about to give up, when I came up with a plan that seems quite doable and solves some of the problems that I saw in the other plans. We once lived in a house with almost the same layout and size as your kitchen and DR. First, I would want to keep the dining room intact, and not have the kitchen encroach into it, because the DR size is perfect the way it is. However, you could still put a 60" wide doorwall centered on the end of the DR and have an 18" wide by 15" to 18" deep more decorative cabinet or hutch or upper & lower cabinet on each side of the doorwall for your dishes and other storage. That way your table could still be extended almost the full length of the room with 3 table leaves. If these 2 cabinets were a different color or height from the kitchen cabinets, it might look better to keep the wall between the 2 rooms (or maybe not), but you could put an approximately 5' wide opening between the DR & K if you kept the wall. If you used a more decorative version of the K cabinets it should look fine with no wall between them, and you could have the left one butt up to the dishwasher framing. To the left of the old wall (including the 4-1/2" where the wall was) put the DW (line up the right end with the end of the stair wall), then the sink, then a trash cabinet, then a narrow cabinet (spices? trays?), then a Super Susan in the corner, then the range, then a 12" wide cabinet. I'm not sure what the exact sizes of the cabinets between the sink and SSusan would be, since I'm not sure how a DW needs to be framed in when it's on the end. Upper cabinets (coming around from the range back to the DW): put a 12" wide one on each side of the range & possibly a 30" cabinet above the range hood depending on how fancy it will be and if you'll have space, then a 21" wide cabinet, turn the corner and put in a blind corner cabinet. Some people don't like these, but I've found mine to be very useful. It's better than losing all of that corner space and having a blank cabinet side right there. I don't put anything way back in it, but the first few inches are a good place to put things I seldom use, or extras of the spices, vinegars, boxed products, etc. that I use this cabinet for. Be sure to leave 3" to 6" on each side of the finished window over the sink without upper cabinets so that it will look nice. You'll probably have an 18" or 21" upper over the DW. I put the fridge on the right end of the stair wall, since I didn't like the way it looked in 3D from the LR and hall (entry?) in other locations. Also, there's plenty of space for it here, whereas it seemed to be crowding things elsewhere. (If you keep the DR/K wall, watch the size of it, because the fridge door has to swing most of the way back to access the meat & veggie/fruit drawers and to remove them for cleaning.) I'm not sure if you'd be framing in the fridge, so don't know how many inches that takes. I like having the MW next to the fridge (to the left under a 27" or 24" wide upper cabinet--this can be 12" or 15" deep) over a similar width base cabinet. If someone wants a snack, they can use the fridge and/or MW without getting in the food prep and cooking area. Having the upper cabinet less deep with the counter space underneath to put food on from the MW or the fridge, also makes this visually more open, instead of an in-your-face 24" deep tall cabinet as you come in from the hall. I'm assuming that the stair wall is not load bearing. If this is the case, you could build a very shallow floor to ceiling 24" to 30" wide (depends on where the studs are, and how much space you'd have between this and the cabinet next to the range) by approximately 6" deep mini-pantry to the left of the MW setup. You take off the front sheet of drywall, take out a 2x4, and using that cavity build the other 3" out into the room. I've seen the end result of this with a 9" deep pantry built into a wall, but you'd have to check to see how it's actually done. I know that you can buy face frames with doors, and other parts from Kraftmaid. That may not sound like much space, but you can get a lot of cans, boxed dinners, pasta, etc. in when the shelves are put in at different heights according to the height of the most common cans and boxed food you buy. If you use 1x strips of wood to support the back of the shelves, be sure to account for that when measuring the heights of the cans, boxes, etc., as well as the thickness of each shelf. You have to be careful when trying to cram a lot of shelves in! It's not as easy as putting them all 12" apart. I think this layout would open up the area, give you some nice counter space, good kitchen flow, and about as much storage as you can fit and still have things look right in both rooms. Hope some of it works for you. Anne...See MoreHelp for a small master bath
Comments (7)Below I've linked a bathroom that we updated a couple winters' ago. It is not a master but measures approximately 5 x 8, so similar in size to yours. First, you may not have sufficient space for an elongated toilet. With the low water usage of modern ones, elongated ones tend to clear themselves better as the trap bend is not as severe. I would recommend one with a large trap however. Toto was the first manufacturer to resolve the low water issue, now most major manufacturers make good functioning ones. Terry Love rates many models on his website. Our vanity is a 30" one into which we installed an under mounted basin (Kohler). To provide additional towel storage, we mounted a train rack. Since you have a leaking pan, if you can, make the room a wet room by installing a water proof membrane under the entire floor. You still may need a curb in order to create drainage for the shower. If keeping the 1950's feel to the room is your objective, full tile was quite common then. Personally I like just the shower/tub area tiled allowing paint or paper elsewhere so it can be redecorated. In our previous house (circa 1993) we had Delta thermostatic valves. They worked well. Here we have Moen pressure balanced but I'm planning a remodel in the master and most likely will install Kohler thermostatic. I guess I'm not into the really high end manufacturers of plumbing as I want to know parts will be available should ever they be needed. When we updated the linked bath, the tub and wall tile were not changed. This tile will be replaced in the future. Same WC too as it works fine. We painted the vanity, changed the counter, basin and faucet. Also removed the original medicine cabinet and mirror to install the new flush-mounted medicine cabinet with a framed mirror look. Marble floor tiles replaced the builders' sheet goods. Good luck with the remodel. Here is a link that might be useful: Updated Bathroom...See MoreComplete remodel needed for resale? Advice please!
Comments (82)I'm in my 30s with two little kids and another on the way. I typically despise most light wood cabinets - often see them with the raised panels and they just look kind of cheap - but yours are actually really cool and I don't mind them at all. I wouldn't want to see your cabinets painted, and I'm normally totally in favor of painting wood cabinets! Please don't waste any money on painting them. Your house looks very beige to me, particularly the bathroom. I don't think painting things gray will help because I think it won't look great with all the tan beigey stuff. So "de-beige-ing" the house might help if you can find the right shade to tone it down. I don't mind your sofas, but not a fan of the brown rug in the living room. The house looks clean and nice, however. The layout issue would be a huge turnoff for me. I have friends who have purchased homes with similar layouts (master bedroom on a separate floor from kids' bedrooms) and they just used a regular bedroom as their master and the other bedroom became a playroom or guest room. If you're looking to market to families, then making the top floor a playroom could work. I don't know what the rest of the property is like (yard, etc) or what the neighborhood is like, but staging a better layout could certainly help. If you're looking at comps for your home, but these homes don't have the layout issue, then they're not good comps....See Moreis our bathroom a full bath or not ?
Comments (41)I can't imagine that anyone doesn't check out pictures of listings on the internet which almost always have pictures of the bathrooms. I wouldn't visit any place that didn't have pictures because I would assume there was something wrong with it or it was a complete fixer upper. At any rate, I could argue that I have NO desire for a master bathroom which has a tub/shower combination. 😂 because I got rid of it and opted for only a shower when I remodeled and so I would eliminate any homes with a tub in the master bath....See MoreAnn
4 years agoDesign Girl
4 years agoAnn
4 years agoDesign Girl
4 years agoAnn
4 years agolast modified: 4 years agoSherrie
4 years agoAnn
4 years agoDesign Girl
4 years agoAnn
4 years agolast modified: 4 years agoAnn
4 years agolast modified: 4 years agoAnn
4 years agoAnn
4 years agoDesign Girl
4 years agolast modified: 4 years agoDesign Girl
4 years agoAnn
4 years agoAnn
4 years agoDesign Girl
4 years agoDesign Girl
4 years agoDesign Girl
4 years agolast modified: 4 years agoDesign Girl
4 years agoAnn
4 years agoDesign Girl
4 years agoAnn
4 years agoNancy in Mich
4 years agoAnn
4 years agoAnn
4 years agoDesign Girl
4 years agoAnn
4 years agoAnn
4 years agoDesign Girl
4 years agoDesign Girl
4 years agolast modified: 4 years agoAnn
4 years agolast modified: 4 years agoAnn
4 years agoDesign Girl
4 years agoAnn
4 years agoAnn
4 years agoAnn
4 years agoAnn
4 years agoAnn
4 years agoAnn
4 years agolast modified: 4 years agoAnn
4 years ago
Related Stories
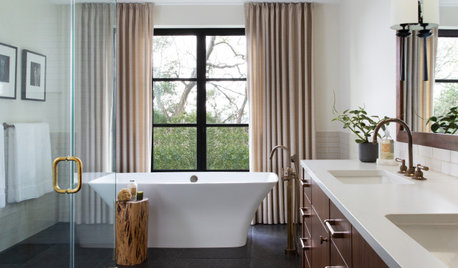
INSIDE HOUZZTop Styles, Colors and Upgrades for Master Bath Remodels in 2019
Transitional becomes the No. 1 style as farmhouse loses steam, according to the U.S. Houzz Bathroom Trends Study
Full Story
BATHROOM COLOR8 Ways to Spruce Up an Older Bathroom (Without Remodeling)
Mint tiles got you feeling blue? Don’t demolish — distract the eye by updating small details
Full Story
KITCHEN DESIGNRemodeling Your Kitchen in Stages: Planning and Design
When doing a remodel in phases, being overprepared is key
Full Story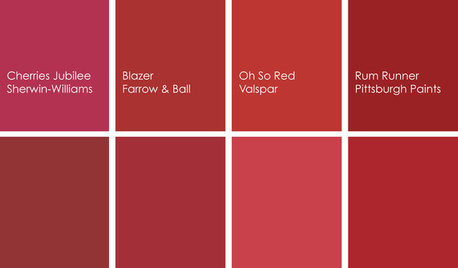
COLORBathed in Color: When to Use Red in the Bath
Rev up your space and flatter all skin tones with bold, beautiful red on bathroom walls, floors and fixtures
Full Story
MOST POPULAR8 Little Remodeling Touches That Make a Big Difference
Make your life easier while making your home nicer, with these design details you'll really appreciate
Full Story
BATHROOM DESIGN10 Things to Consider Before Remodeling Your Bathroom
A designer shares her tips for your bathroom renovation
Full Story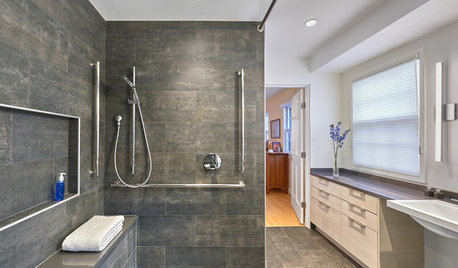
INSIDE HOUZZBaby Boomers Are Making Remodeling Changes With Aging in Mind
Walk-in tubs, curbless showers and nonslip floors are popular features, the 2018 U.S. Houzz Bathroom Trends Study finds
Full Story
BATHROOM DESIGN14 Design Tips to Know Before Remodeling Your Bathroom
Learn a few tried and true design tricks to prevent headaches during your next bathroom project
Full Story
INSIDE HOUZZHouzz Survey: See the Latest Benchmarks on Remodeling Costs and More
The annual Houzz & Home survey reveals what you can expect to pay for a renovation project and how long it may take
Full Story
REMODELING GUIDES5 Trade-Offs to Consider When Remodeling Your Kitchen
A kitchen designer asks big-picture questions to help you decide where to invest and where to compromise in your remodel
Full StorySponsored
Columbus Area's Luxury Design Build Firm | 17x Best of Houzz Winner!
More Discussions



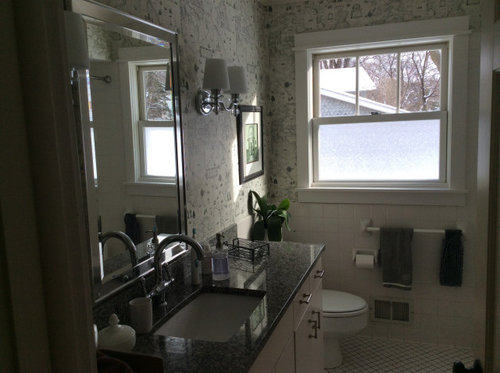
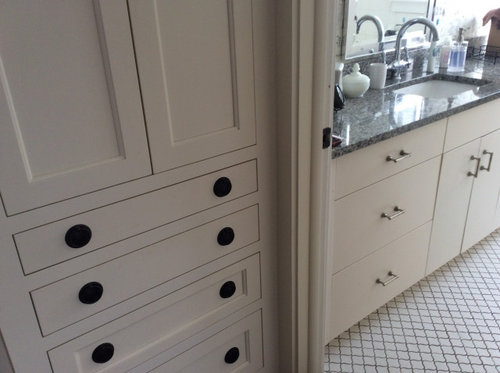
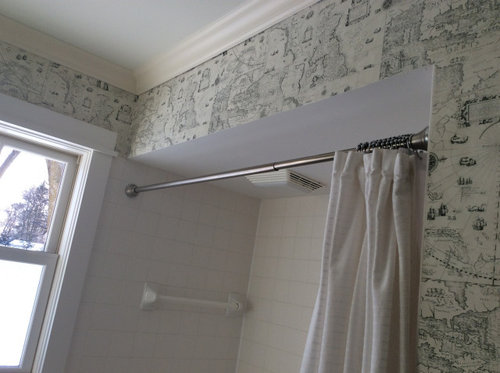
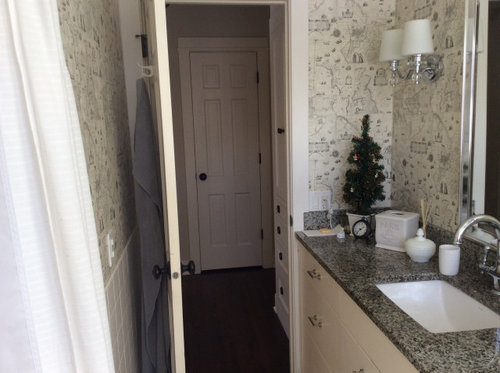
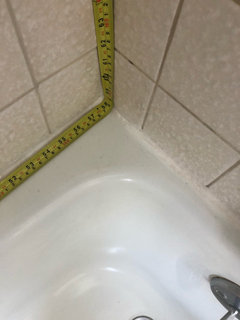
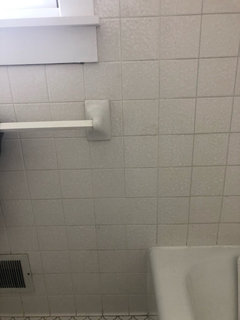
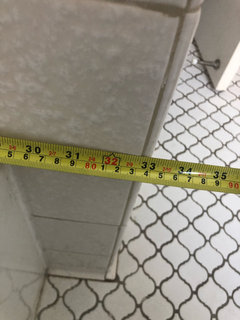
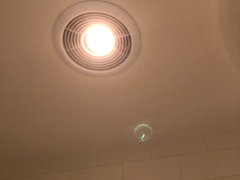
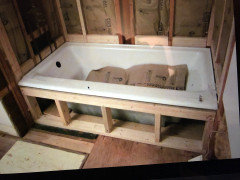
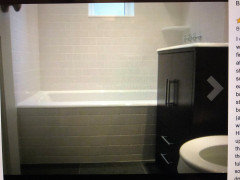
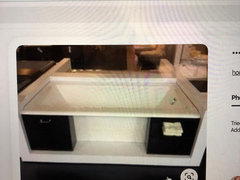
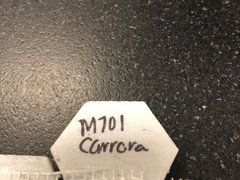
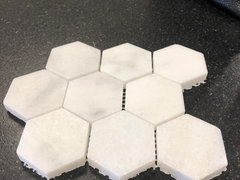
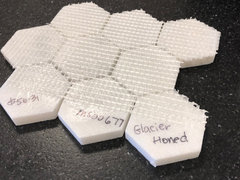

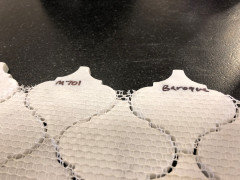
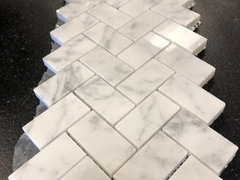

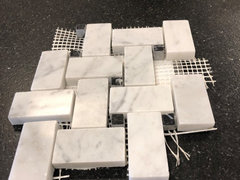
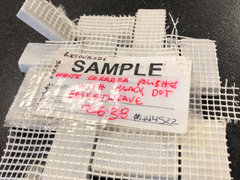
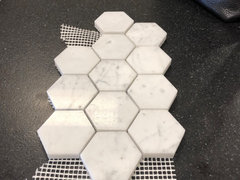


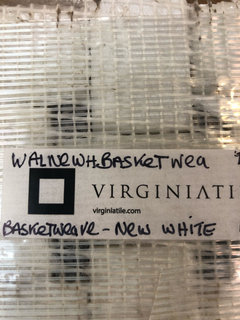


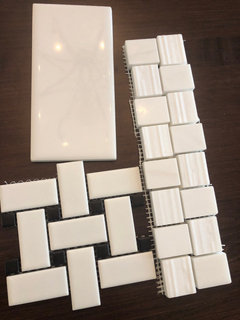
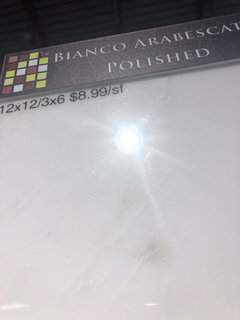
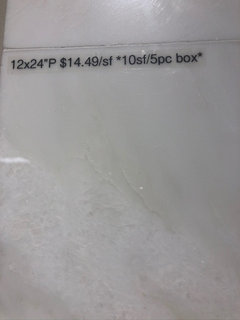

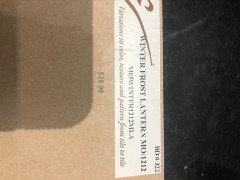
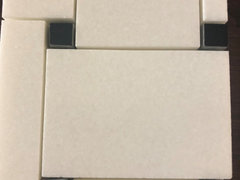
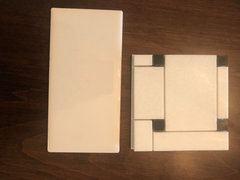
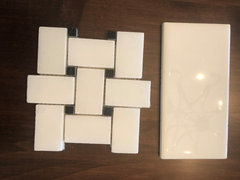

Design Girl