Pendant Spacing for a 6' Kitchen Island
Rachel L
4 years ago
last modified: 4 years ago
Featured Answer
Sort by:Oldest
Comments (11)
Rachel L
4 years agoRelated Discussions
Seeking advice on kitchen island pendant lighting
Comments (0)I am doing a kitchen remodel which will increase our kitchen size (going from galley style to a U-shape with an island. Proposed layout from the cabinet builder is attached (I penciled in the bar top and I put circles where the cans approximately will fall). The island is sized to be 64" x 83" -- a prep sink in one corner and seating (15" knee spacing) on opposite sides of the sink. This puts the bar top off center of the bases. My wife has a preference of a particular 6" pendant. My questions are: 1) Do I install 2 or 3 pendants? (two looks too far apart for the 6" pendants -- three looks too close together at times to me) 2) Do I put the pendants on center of the bar top or on center of the base? Center of the base will put the pendants on the kitchen/food prep side, but I worry about symmetry. Your thoughts and recommendations are appreciated! If you need additional information or have thoughts outside of the two questions, I would appreciate them! Thank you!...See MorePendant lighting for kitchen island
Comments (6)I like them. Your kitchen is lovely. But I am not a lighting designer... Check out this link. I cut and pasted a little of what she wrote. She even has an amazing diagram. https://kathleenjennison.com/2015/how-to-pick-a-perfect-pendant-light/ Kathleen Jennison wrote: For example if your room is 9 feet by 10 feet, then your pendant should be great than 19 (9 + 10) inches in diameter. To calculate the size of each pendant in a threesome over a kitchen island, follow the same formula. For example, if you island is 6 feet by 3 feet, then each of your three pendants will be greater than 9 (6 +3) inches in diameter....See MorePendant Light dilemma- kitchen island
Comments (14)I will stop by the house tonight and see if they are hung yet. Hopefully this week sometime. I initially wanted the pebble shape too! I don't know what changed my mind, bc I felt this one was too school-house looking at first. But I made a couple mockups and just felt like this one went better. IDK lol, I'm making it up as I go haha. I also got the flush mount for over our sink. I went with the brass too to mix it up and am using brushed brass hardware on my island. Faucet is chrome. Everything else is ORB- perimeter cabinet hardware and doorknobs, etc. One thing I didn't realize is the metal rod is only like 1-foot long and the rest is a gold rope. Look at the picture of the canopy closely and you will see. I'm hoping it doesn't look stupid bc I'm keeping them. They were on sale several months ago but haven't been since. Sign up with an email and you will get a one-time use coupon code for 15% off. It's a ONE TIME use though. I had to use 2 different emails. :)...See MoreAdvice on spacing between kitchen pendant lights
Comments (1)Hiii 36 inches is perfect! That gives more than enough room, seeing that the shades are each 12 inches. You don't want them too close, nor too far. 36 inches is great space. Best regards, Janaé...See MoreRachel L
4 years agoRachel L
4 years agoDelson or Sherman Architects pc
4 years agoRachel L
4 years agoRachel L
4 years ago
Related Stories
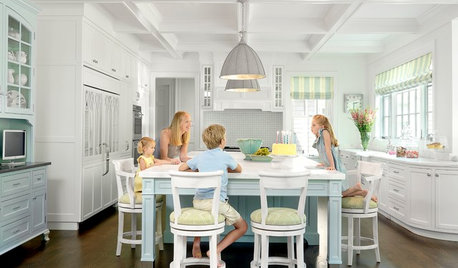
LIGHTINGSource List: 20 Pendants That Illuminate the Kitchen Island
See the ceiling lighting fixtures that are popular on Houzz and find out where to get them
Full Story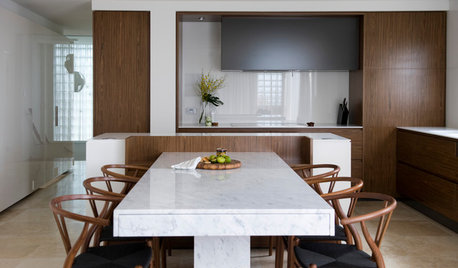
KITCHEN DESIGN6 Ways to Rethink the Kitchen Island
When an island would be more hindrance than help, look to these alternative and very stylish kitchen setups
Full Story
KITCHEN DESIGNKitchen Islands: Pendant Lights Done Right
How many, how big, and how high? Tips for choosing kitchen pendant lights
Full Story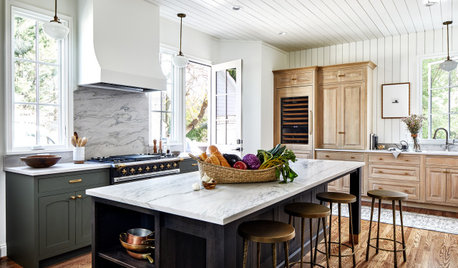
KITCHEN DESIGNYour Guide to 6 Kitchen Island Styles
L-shaped, galley, curved or furniture-style? Find out which type of kitchen island is right for you
Full Story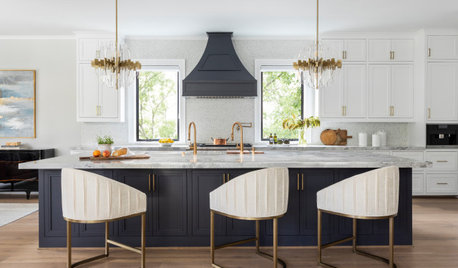
PENDANT LIGHTINGChoose the Right Pendant Lights for Your Kitchen Island
Get your island lighting scheme on track with tips on function, style, height and more
Full Story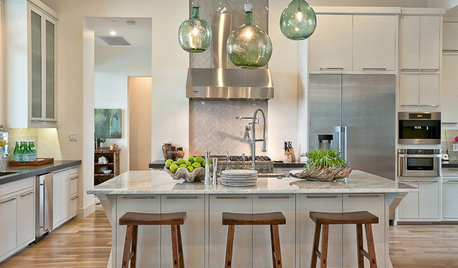
KITCHEN DESIGNKitchen Island Stools and Pendants That Pair Up Perfectly
Get ideas for island seating and lighting looks to combine in your kitchen
Full Story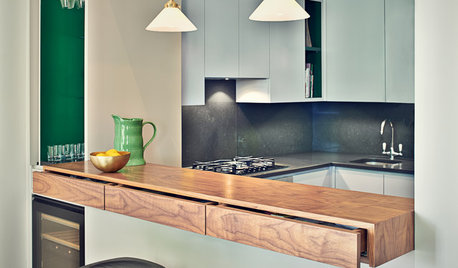
KITCHEN ISLANDS9 Kitchen Bars and Islands That Use Space Wisely
With some smart planning, you can fit an island or a breakfast bar into just about any cooking space
Full Story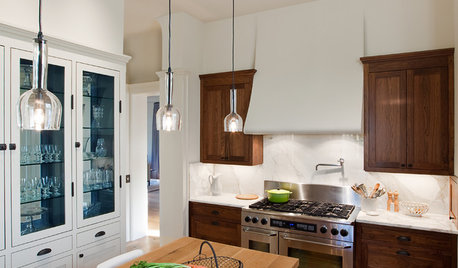
KITCHEN DESIGNPick the Right Pendant for Your Kitchen Island
Don't settle for bland builder-grade pendant lights when you can have your pick of colors and kinds to match your kitchen's style
Full Story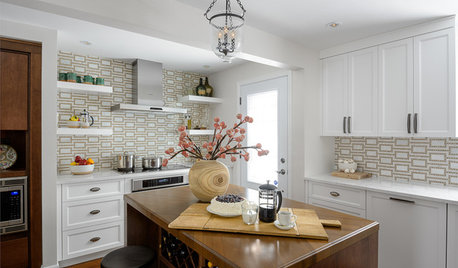
KITCHEN DESIGNKitchen of the Week: Hardworking Island in a Timeless Space
A new layout, tailored workstations and a rich mix of surfaces create a beautiful and functional family kitchen
Full Story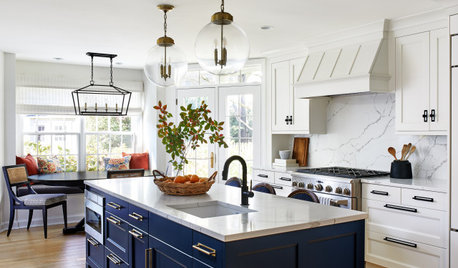
KITCHEN DESIGNKitchen of the Week: Bright Space With a Bold Blue Island
For soon-to-be empty nesters, a designer creates a white, wood and blue kitchen accented with woven textiles
Full Story









acm