Layout alteration advice please
4 years ago
Featured Answer
Sort by:Oldest
Comments (26)
- 4 years ago
- 4 years agolast modified: 4 years ago
Related Discussions
Layout Advice Please (AKA Do I have to 'Open It Up'?)
Comments (44)johnliu - Point well taken! We have no plans to try to one up the Duggers, so unless we have a big, happy accident, this will be the last one year old under our watch. :) geokid - thanks so much for working on that plan (I need to get going with that ikea software) for me! It's a cool idea, but I think the two doors would look odd from the DR side. The kids would love it when they do their laps around the floor! ideagirl2 - I like your idea about the L-shaped banquette, but I don't think the wall is long enough (based on the dimensions that I've seen online). Also, unless we trap one side, it will take up the same amount of floor space to let people in from both sides. cheri127 - thank you for posting those pictures! I have to admit... I love how your kitchen looks opened up! Wow - that's a really eye opener for me. I'm a huge mission fan so your kitchen is right up my alley. I guess looking at a gorgeous kitchen isn't the worst thing in the world. One thing - it looks like your kitchen seating and your dining room table are run in perpendicular directions. Ours would run parallel and I feel like it would look weird with two tables, literally, sitting a few feet from each other. Do you think that would be an issue for you if your DR table was oriented parallel to the kitchen table? kaismom - that's definitely food for thought about the house flow. I don't necessarily think that flow is an issue, but we do have issues with our entry points (front door and door from garage into den) - you just walk right into the room - no vestibule or mud room. It makes me nuts because everyone (me included) just drops all their crap on the floor and the couch and eventually (hopefully) it migrates to a closet (which isn't super helpful for bags, etc). Unfortunately, I don't know how to rectify that without making wholesale changes to the house and I'm not sure we're ready to go there. I did a quick layout of the two main levels (ground level - garage, den, powder room and 1st floor - living room, kitchen, and dining room). Both of these floors each have two entry points from the outside. Ok, peninsula people! I did another layout the replace the banquette with a peninsula and uses one bench as the seating for the kids, but (I think) allows room for another stool. Thoughts?...See MoreAdvice on what may be a simple alteration of sleeve
Comments (1)Is there anyway to make a 'dart' in that area so as to not interfere with the sleeve or collar? You would need to make the same dart in the back also, of course. I just hate for you to get into changing the sleeve. Hope this is clear. Salena...See Morecalling all kitchen experts and enthusiasts - layout advice please!
Comments (25)I know some folks will not like the stove and sink directly across from each other, but I do not mind Yeah, this is often touted as a no-no on this board, but I think the question is, are you planning a ONE-butt kitchen or something larger? My husband and I are solidly united in this: we both like to cook, but we are both highly annoyed by other people in the kitchen while we're doing it. I know some folks will think it is not necessary to have a eat-in kitchen table when there's an island and adjoining dining room, but I want to keep that and know we will get a lot of use out of it Eh, here's the question: do you really need the kitchen table AND island seating AND an adjacent dining room (and I bet you have outdoor dining that doesn't show on this plan as well). The question isn't, Is an eat-in kitchen table worthwhile? The question is, Which of these options is best for my family? And it's pretty certain that ALL OF THE ABOVE is overkill. I could also move the microwave over to the pantry or replace the wine fridge tower (although hubby is excited about that - probably doesn't need to be that large) .. but I do like microwave hidden in island in theory If you're thinking about hiding the microwave, you can probably get by with a small model. I know I can -- we really don't use ours much. You have no prep space next to the sink. You're not going to prep on the dishwasher side and 30" on the other side isn't enough. Do the 24" dishwasher on the end, the sink, the trash and then microwave and you'll have better prep space. Agree -- good eye. Also you will have to turn 180 anytime you need to load the fridge with groceries or take something out. Note that a 36" refrigerator won't fit in a 36" space -- you need a couple inches of "wiggle room"; if you're doing a surround, that'll take a few more inches. The point: if you build a 36" space, you're going to get a 32' or 33" refrigerator, and the difference in size is significant. Go look at refrigerators before you commit to this spot. Consider, too, that while French door refrigerators are all the rage right now, a right-hinged door will work better in this space. A right-hinged door will open "towards your work area", and you won't have to reach things around one of the doors. side as most kitchen tables are 42" wide. My kitchen table is 42" octagonal, and it's perfect for a family of four. It's enough space to comfortably include serving dishes, if desired. It's a nice size for playing a board game. There’s too much going on in the island and the area to the right of stove is underutilized. I’d put the microwave there. Agree with the premise; question the conclusion. Note that microwaves all hinge on the left, so a microwave to the right of the stove would "open wrong" -- not the end of the world, but also not ideal. Personally, I'd like to see the microwave hidden in the 24" pantry to the left of the refrigerator. It'd be "in the right spot" for warming leftovers. And, what’s the appliance garage for? If for toaster or coffee that requires milk or butter from fridge, that could move that to the other side, too. Yes, the concept of "away space" is popular when thinking of rooms ... but I think it's applicable to kitchens too. I'd skip the appliance garage /go with an open counter "away space" next to the refrigerator. This space could house the toaster, coffee maker, cookie jar, bowl of fruit ... you know, the "always outs" that clutter your counters. Either you assign them a spot, or they're always in the way. The microwave could go in this area ... perhaps in a shelf above the counter. I say put them by the refrigerator because this spot is "set apart" from the main working area already. I really think symmetry is overrated when it comes to this stuff. I do NOT like the 2 pendants that are not centered with the island. I could live with some things not being centered, but pendants ABSOLUTELY have to be centered - they're super-visible. Other thoughts: - Ideally your dishwasher - refrigerator - glassware storage would be close together. This is just convenient for the person taking a glass out /filling it AND for the person putting away clean dishes. - Similarly, where do you see your silverware drawer? Again, this needs to be handy to the dishwasher AND to your most-used dining spot. Plates and bowls aren't hard to carry a couple steps, but glassware and silverware need to be "placed right". - Much of your prep work happens at /near the sink ... and you have no handy drawers for your knives, cutting boards, measuring cups and other gadgets. This is a good reason to get the microwave out of the island. - This is a big kitchen, and you're looking at all your storage in $$$ cabinets /under stone countertops. If you were to lose some cabinetry /replace it with a plain pantry, you'd save a great deal of money. - The sink is the single most-used thing in your kitchen, and 33" isn't small ... but it's on the small side for a kitchen this size. I'd argue for taking it up to 36", which doesn't seem like a huge difference ... but is. The sink is not a place to skimp. - You want to store cooking oils (and vinegars seem to go with them) near the stove -- do you see an obvious spot for them? A chef's drawer would be ideal. - You said you're planning a spice drawer -- where is it going? I keep my spices in an upper cabinet /on a turntable, and I consider that ideal. - What's going in the tiny upper cabinets? - Do you have a spot for a fire extinguisher? If not, pick one right now! That's a must....See MoreLayout advice please
Comments (13)This made me think of your kitchen. Take out the pantry closet, maybe more the room door over a bit to the left and add pantry cabinets across from the sink along the wall with fridge. Refinish your walls and ceiling to be flat and not textured. Add drawers for lowers. Consider cabinet depth fridge. Get rid of desk area and add beverage/coffee bar. Decide if you want seating at island, if not can do half cabinets on back for storage and take away some uppers to have a more open feel. Good luck!...See More- 4 years ago
- 4 years ago
- 4 years ago
- 4 years ago
- 4 years agolast modified: 4 years ago
- 4 years ago
- 4 years ago
- 4 years ago
- 4 years agolast modified: 4 years ago
- 4 years ago
- 4 years ago
- 4 years ago
- 4 years ago
- 4 years ago
- 4 years ago
- 4 years ago
- 4 years ago
- 4 years ago
- 4 years ago
- 4 years ago
- 4 years ago
- 4 years ago
Related Stories

LIVING ROOMS8 Living Room Layouts for All Tastes
Go formal or as playful as you please. One of these furniture layouts for the living room is sure to suit your style
Full Story
DECORATING GUIDESHow to Plan a Living Room Layout
Pathways too small? TV too big? With this pro arrangement advice, you can create a living room to enjoy happily ever after
Full Story
MOST POPULARCrowd-Pleasing Paint Colors for Staging Your Home
Ignore the instinct to go with white. These colors can show your house in the best possible light
Full Story
Straight-Up Advice for Corner Spaces
Neglected corners in the home waste valuable space. Here's how to put those overlooked spots to good use
Full Story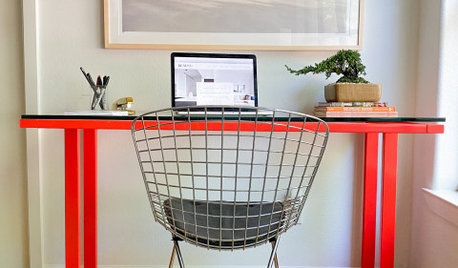
HOUZZ TV LIVETour a Designer’s Home Workspace and Get Layout Tips
Designer Juliana Oliveira talks airy desks, repurposed rooms and cord control in the latest episode of Houzz TV Live
Full Story
DECORATING GUIDES10 Design Tips Learned From the Worst Advice Ever
If these Houzzers’ tales don’t bolster the courage of your design convictions, nothing will
Full Story
KITCHEN DESIGNSmart Investments in Kitchen Cabinetry — a Realtor's Advice
Get expert info on what cabinet features are worth the money, for both you and potential buyers of your home
Full Story
KITCHEN DESIGN10 Common Kitchen Layout Mistakes and How to Avoid Them
Pros offer solutions to create a stylish and efficient cooking space
Full Story
THE ART OF ARCHITECTURESound Advice for Designing a Home Music Studio
How to unleash your inner guitar hero without antagonizing the neighbors
Full Story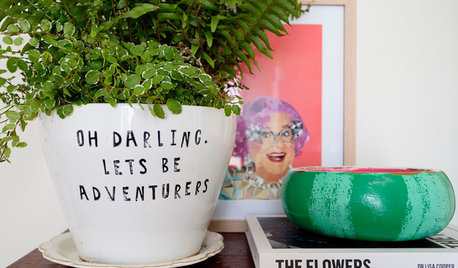
DECORATING GUIDES10 Timeless Pieces of Decorating Advice
Follow these tried-and-true rules and you’ll be ready for any decor situation
Full Story





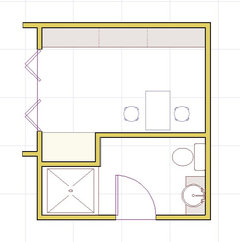
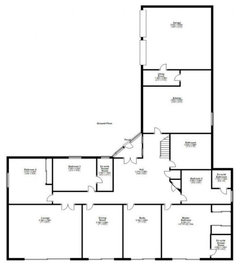
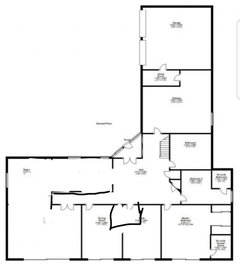


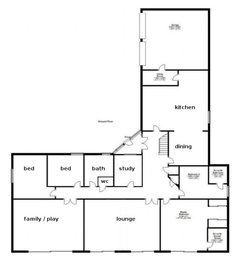

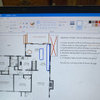
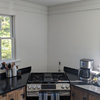
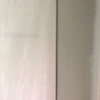
OnePlan