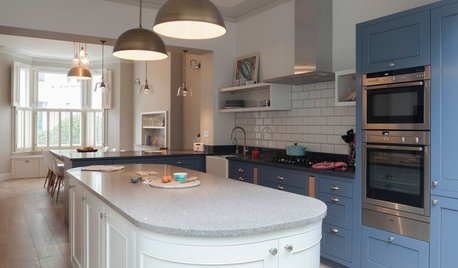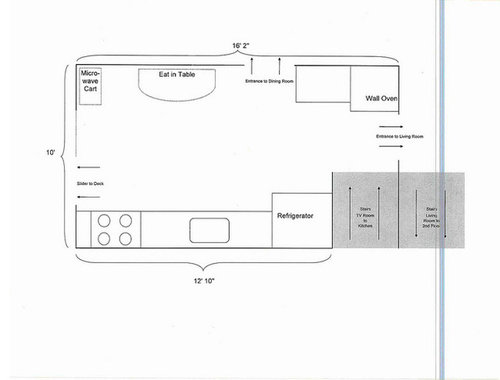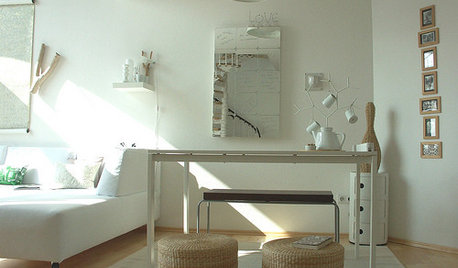Layout Advice Please (AKA Do I have to 'Open It Up'?)
new_2_nj
13 years ago
Related Stories

Straight-Up Advice for Corner Spaces
Neglected corners in the home waste valuable space. Here's how to put those overlooked spots to good use
Full Story
ROOM OF THE DAYRoom of the Day: Right-Scaled Furniture Opens Up a Tight Living Room
Smaller, more proportionally fitting furniture, a cooler paint color and better window treatments help bring life to a limiting layout
Full Story
TASTEMAKERSBook to Know: Design Advice in Greg Natale’s ‘The Tailored Interior’
The interior designer shares the 9 steps he uses to create cohesive, pleasing rooms
Full Story
DECORATING GUIDES10 Design Tips Learned From the Worst Advice Ever
If these Houzzers’ tales don’t bolster the courage of your design convictions, nothing will
Full Story
KITCHEN DESIGNSmart Investments in Kitchen Cabinetry — a Realtor's Advice
Get expert info on what cabinet features are worth the money, for both you and potential buyers of your home
Full Story
BATHROOM DESIGNDreaming of a Spa Tub at Home? Read This Pro Advice First
Before you float away on visions of jets and bubbles and the steamiest water around, consider these very real spa tub issues
Full Story
HOME OFFICESQuiet, Please! How to Cut Noise Pollution at Home
Leaf blowers, trucks or noisy neighbors driving you berserk? These sound-reduction strategies can help you hush things up
Full Story
THE ART OF ARCHITECTURESound Advice for Designing a Home Music Studio
How to unleash your inner guitar hero without antagonizing the neighbors
Full Story
HOMES AROUND THE WORLDTraditional Kitchen Opens Up and Lightens Up
Removing a wall was key to creating a large kitchen and dining space for family life in this London house
Full Story








Fori
plllog
Related Discussions
Layout advice - how did I do?
Q
I Can't Have the Pantry-Layout Advice Pls
Q
Here's what I have, what can I do... layout advice??
Q
Open Galley Layout--Advice Much Appreciated!!
Q
homey_bird
new_2_njOriginal Author
new_2_njOriginal Author
herbflavor
homey_bird
cj47
geokid
rosie
jerzeegirl
lyvia
kaismom
Fori
geokid
new_2_njOriginal Author
Fori
eandhl
plllog
remodelfla
User
rosie
geokid
new_2_njOriginal Author
ideagirl2
soshh
jerzeegirl
geokid
homey_bird
soshh
geokid
jerzeegirl
geokid
kaismom
John Liu
cheri127
bostonpam
new_2_njOriginal Author
ideagirl2
rosie
geokid
ideagirl2
jerzeegirl
jerzeegirl