Master Bathroom remodel - looking for layout help
seosmp
4 years ago
Featured Answer
Sort by:Oldest
Comments (26)
seosmp
4 years agolast modified: 4 years agoRelated Discussions
Master bathroom help-crosspost from bathroom forum
Comments (19)olychick, thank you for taking a look. :) I'm relieved to hear you think a white shower pan is best. I am heading out now to find porcelain marble look tiles for the shower walls to pick up the gray as you suggested. I want a shiny finish to the walls. Tell me if you think that's a misstep. I am avoiding marble as I have a marble topped vanity now that is pock marked with etchings. As far as seeing myself in the vanity, yes, I think I will be able to do so. I was planning on a black framed mirror spanning the vanity. My current vanity is 32 1/4" high (as will be the new vanity) and when seated on my vanity stool my reflection is seen up to my chest. The only issue currently is that my knees are pressed against drawers. I failed to mention that I was thinking of using absolute black granite for the vanity top for two reasons: one being cost and the other being to avoid etching. Will doing so deviate too much from my inspiration? Lastly, I had the idea of applying pieces of beveled mirror framed by black molding floor to ceiling along the back wall and continuing behind the toilet (similar to this only floor to ceiling with the exception of base molding & crown): [Traditional Bathroom[(https://www.houzz.com/photos/traditional-bathroom-ideas-phbr1-bp~t_712~s_2107) by Northbrook Architects & Building Designers Michael A. Menn Thoughts? Suggestions? Thank you for reading this far. :)...See MoreFinishing up "attic master" remodel, looking for bathroom pointer
Comments (4)"1st question, since I have bought CBU for the walls but all the how-tos for kerdi have them using it on sheet rock. Im still leaning toward CBU, but figured it was worth asking. " Good instincts to use CBU. For several reasons I recommend you stick with stick with the CBU. Here's a Kerdi over CBU ditty, it might help if you've never used Kerdi before. 2) "2 The ceiling in the shower. Initially, i was going to tile the ceiling, but my wife thinks it would look like a cave...I had several people suggest to me PVC Beadboard. Any other thoughts? " If a beadboard ceiling will fit the style, you can go in that direction. If you want beadboard but want to avoid the sterile look of PVC, how about teak beadboard? Or a teak plank ceiling. Wood can go well with marble/travertine. Then you can always fake wood on the ceiling with wood-look tile. Or go for a lighter look with glass tile on the ceiling, though plain glass can look cold and modern. Of those I listed, I'd consider teak boards. Natural stone and a natural wood? Why not? 3) L/1100 is plenty good for travertine. But you have to consider deflection in two directions; deflection along the length of the joist (your L/1100), and the often overlooked across deflection fo the plywood that spans the joist bays, in your case, across the 19.2" space between the joists. I recommend you consider two layers of plywood (3/4" subfloor and then 1/2" underlayment if able. If not 1/2", then 3/8" minimum. Ditra (or equivalent) over that. Then tile. Large format travertine demands a protective floor beneath it. 4) Your last photo shows a 1/4" thick to 3/4" thick sloped bed of "sandmortar and membrane". I presume "sandmortar" is deck mud? Mud generally requires a 1-1/4" thickness at the drain. You can go thinner, some guys ust an admix and go 1", some push hard to 3/4" thick. . But going to 1/4" thick, it may not provide a durable base to the shower; cracks, etc. Deck mud just doesn't have any structural integrity when placed that thin. Have you considered QuickSlope or one if its derivatives to establish your slope. I mention QS because it pretty much feathers down to nothing. I think it's an 1/8" thick at the drain end, it's honeycomb structure gives the bed structural integrity. which fits your low-profile requirements. Going hybrid? It can be done. But I generally recommend staying within a company's product line and avoiding "hybrid showers" unless the hybrid version has been warranted, ie, Laticrete's Hydroban membrane with Schluter's Kerdi Drain. Enough for now. Got to go. I'll try to check in tomorrow...Oh, and I'm glad I didn't have to do that drywall. Fun fun fun!!...See MoreMaster Bathroom Remodel – Shower size, sprays etc HELP
Comments (4)For several years I've been measuring friends' showers and hotel showers, and -- in my opinion -- 5'x4' is the ideal shower size. This is large enough to feel spacious and luxurious, large enough to house a shower stool, large enough to go door-less, if that's something that interests you ... yet small enough that it "warms up" and small enough that you can reach grab bars on both sides at once. In saying that, I should note that I'm a very small person. If you top 6', your mileage may vary. Also, the amount of glass in your project will affect its feel (if not its actual function). I wonder if you could take it down to 5' wide and use the extra space for towel storage; something like this -- pretend it's next to a shower: Do you own that many towels? I don't. For your space, I recommend something like this: Let the front half of the shelves open to the room for storage of towels, etc. You could include baskets in these shelves, or even a tall, thin hamper in the lower half. Then let the back half of this shelf unit open into the shower. This'd give you plenty of space for toiletries, etc. IN the shower (too much storage, actually, but it would be out of the line of sight from the main room), and you could use the lower portion as a hidey-hole for a teak shower stool (teak is best for water-purposes). I recommend a moveable shower stool instead of a built-in bench. You can buy them at Bed, Bath & Beyond for maybe $150. You can place it exactly where you want it: Under the rain shower today, out of the shower completely tomorrow, to the side for a child (or a sick person) to sit upon while someone else washes his hair. And if you ever have a truly sick person in the house, you can remove the small shower stool and bring in a full-fledged hospital shower chair (ugly but functional). Furthermore, wood isn't cold on the rear end like tile or stone. Shower heads ... How many /what type are you considering, and is it realistic that you'd want to run them at the same time? Without knowing exactly what you want, I'll take a couple stabs in the dark: - I don't see any point to a plain shower head PLUS a hand-held. I do see the point to a hand-held on a sliding bar so you can slide it up/down, but I don't think it's a make-or-break. - Remember that you want your hand-held to be accessible to your seat; if you go with a teak bench, no problem -- the bench can go to the hand-held's location. If you go with a stationary bench, you might want a second hand-held over the bench (which you'd never use at the same time as the main shower head). - If you're doing a rain shower head, this is a whole different function /not really good for washing yourself. Typically this'd be placed dead-center (a good reason to have a moveable seat), and it wouldn't be used at the same time as the get-down-to-business-of-cleanliness shower head. And related thoughts ... - Where are your wet towels going to hang? Or, are you considering a heated towel unit? - A big shower can be cold. Are you considering a heated floor, or a heater for the main room? -Think through your on/off switches. You definitely want them to be able to reach in with one hand and turn on the water without walking into the shower all the way /exposing yourself to that first burst of cold water. And even though you say you want to run the shower heads all at once, you definitely want each one controlled by a separate control. Get the shower you want! Agreed, but in any number of house-related things as I've investigated "the best stuff", I've realized that the status quo isn't what I really want. The shower YOU really want will require some homework....See MoreMaster bathroom remodel help
Comments (4)Remove tub and put shower there. Remove vanities and put double sinks in an "L" where right wall is and where old shower is. Put a door to closet located on right, where the current vanity is, and close off other door. Move right wall of closet on the left to abut/share the wall with the closet on the right. Add a door to where the current left vanity is, to access your new exercise room. The benefits are that you wouldn't have to so a whole lot of plumbing modifications since the shower would now be where tub is, and vanity would now be where shower was (or at least close by)....See Moreseosmp
4 years agolast modified: 4 years agoseosmp
4 years agolast modified: 4 years agoseosmp
4 years agolast modified: 4 years agoseosmp
4 years agoseosmp
4 years agoseosmp
4 years agolast modified: 4 years agoseosmp
4 years ago
Related Stories
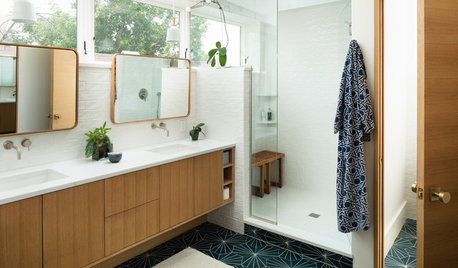
INSIDE HOUZZWhy Homeowners Are Remodeling Their Master Bathrooms in 2018
Priorities are style, lighting, resale value and ease of cleaning, according to the U.S. Houzz Bathroom Trends Study
Full Story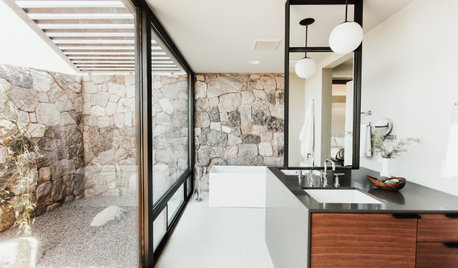
INSIDE HOUZZWhy Homeowners Are Remodeling Their Master Bathrooms in 2019
Find out what inspires action and which types of pros are hired, according to the 2019 U.S. Houzz Bathroom Trends Study
Full Story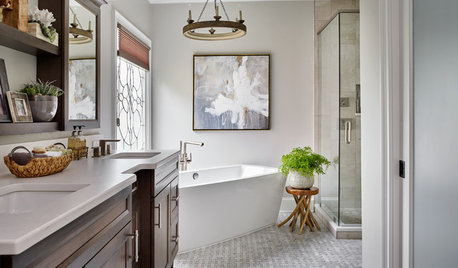
MOST POPULARBefore and After: Bathroom Keeps Layout but Gets a Whole New Look
See how a designer turns a master bathroom into a luxurious retreat for a couple in Georgia
Full Story
BATHROOM DESIGNRoom of the Day: New Layout, More Light Let Master Bathroom Breathe
A clever rearrangement, a new skylight and some borrowed space make all the difference in this room
Full Story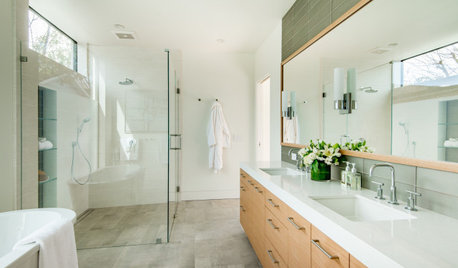
INSIDE HOUZZHomeowners Focus on the Shower in Master Bathroom Remodels
Showers are getting bigger even as most rooms stay the same size, the 2020 U.S. Houzz Bathroom Trends Study shows
Full Story
BATHROOM DESIGNRoom of the Day: A Closet Helps a Master Bathroom Grow
Dividing a master bath between two rooms conquers morning congestion and lack of storage in a century-old Minneapolis home
Full Story
REMODELING GUIDESBathroom Workbook: How Much Does a Bathroom Remodel Cost?
Learn what features to expect for $3,000 to $100,000-plus, to help you plan your bathroom remodel
Full Story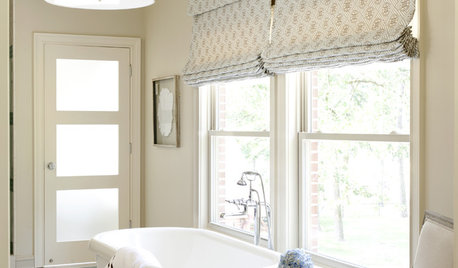
BATHROOM DESIGNDream Bathroom to Your Bathroom: Translate the Look
You don't need a major bathroom makeover to get that designer look — minor accents and tweaks can convey luxe style
Full Story
BATHROOM DESIGN10 Things to Consider Before Remodeling Your Bathroom
A designer shares her tips for your bathroom renovation
Full Story
BATHROOM DESIGN14 Design Tips to Know Before Remodeling Your Bathroom
Learn a few tried and true design tricks to prevent headaches during your next bathroom project
Full Story



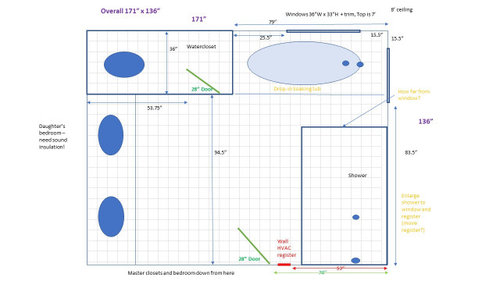
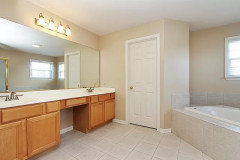
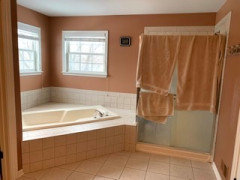
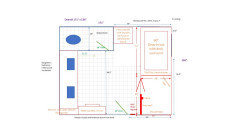
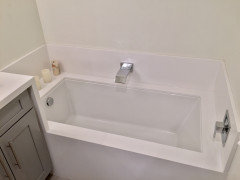
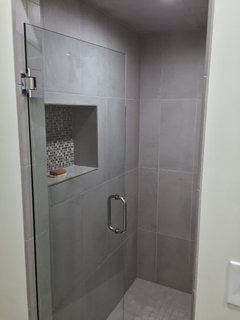
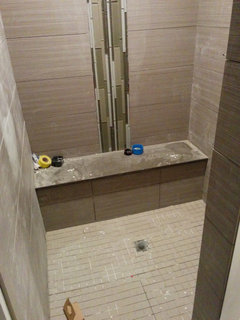
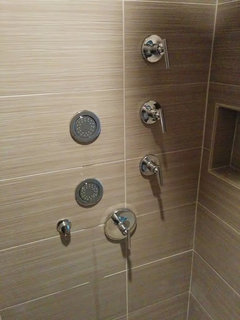
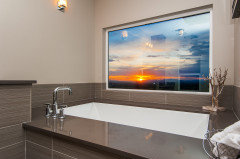



AJCN