Help deciding about patio doors
connietext
4 years ago
Related Stories
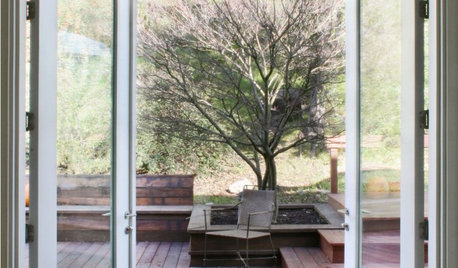
MOST POPULARFind the Right Glass Door for Your Patio
It’s more than just a patio door — it’s an architectural design element. Here’s help for finding the right one for your home and lifestyle
Full Story
LANDSCAPE DESIGNWhat to Know About Adding a Patio
Learn about design basics, material choices and other considerations for a paved landscape area
Full Story
ENTRYWAYSHelp! What Color Should I Paint My Front Door?
We come to the rescue of three Houzzers, offering color palette options for the front door, trim and siding
Full Story
DECORATING GUIDESExpert Talk: Designers Open Up About Closet Doors
Closet doors are often an afterthought, but these pros show how they can enrich a home's interior design
Full Story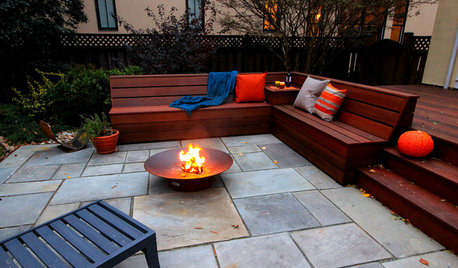
BACKYARD IDEASWhat to Know About Installing a Stone Patio
Planning to add a stone patio to your landscape next year? Here’s what to consider before getting started
Full Story
EXTERIORSPros Answer Your Questions About Metal-Frame Doors
Find out what to consider when adding these chic, industrial-style interior and exterior doors
Full Story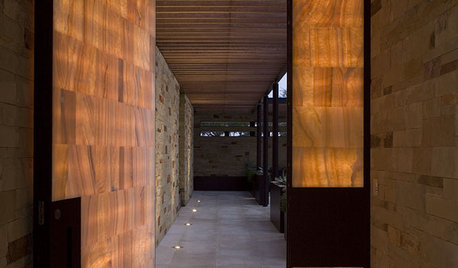
ARCHITECTUREDesign Workshop: Thinking Differently About Doors
Go beyond utilitarian openings to use doors as art, space definers and experience enhancers
Full Story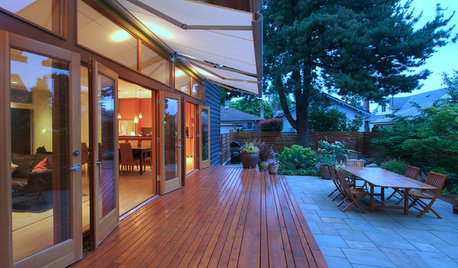
PATIOSPatio Details: Awning-Covered Patio and Playhouse for a Shared Property
A main house’s patio uses a wall of the property’s secondary unit to help create a private outdoor living space
Full Story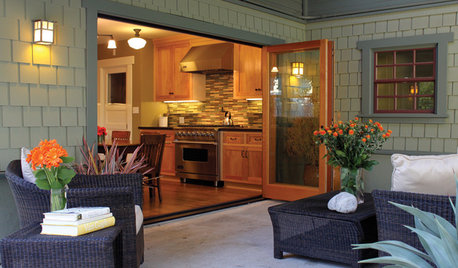
GARDENING AND LANDSCAPINGSpring Patio Fix-Ups: Earn Rave Reviews for Your Patio's Entrance
Consider innovative doors, charming gates or even just potted plants to cue a stylish entry point for your patio
Full Story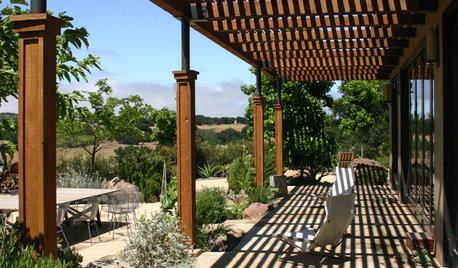
PATIOSPatio Details: A Shaded Patio Opens Up the View in Wine Country
A Douglas fir and metal pergola offers shelter from the hot sun on this scenic California property
Full Story


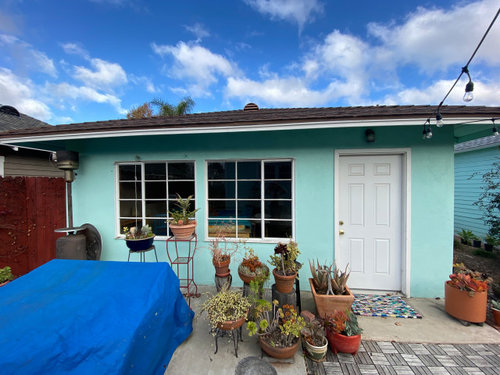
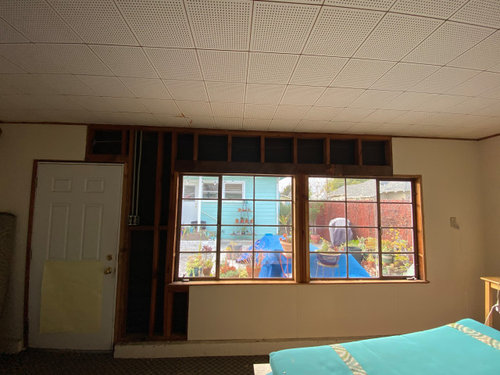

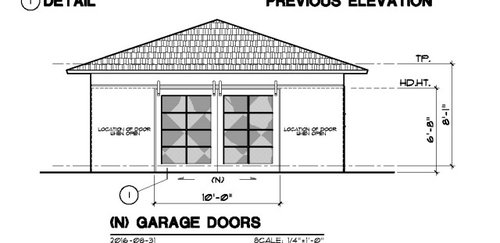



connietextOriginal Author
Related Discussions
Need help deciding on patio door
Q
Need help deciding how much to extend patio
Q
Should I replace my white framed patio door with a black patio door?
Q
Please help decide about the half wall
Q