how to level floor of porch converted to kitchen
njh3799
4 years ago
Featured Answer
Sort by:Oldest
Comments (20)
Related Discussions
Click Flooring in the Kitchen: Did you level your floor first?
Comments (2)thanks, doggonegardener. we're still deciding, but duro design cork requires level to 1/8" over 10 feet. i just got done reading on the johnbridge website. it sounds like it takes about 4-5 bags of SLC just to do a 10'x9' room! there was a thread where they walked someone through doing this. i'm not so sure about doing this now! doggonegardener... can you tell me about how you did your subfloor? anyone else have any suggestions?...See MoreHow to Convert a Kitchen Wall Cabinet to a Base Cabinet
Comments (3)When you say "base" I think you mean a toekick or riser so the cabinet sits off the floor, no? If you made this from 2x stock, and have shimmed it level off the floor in both directions, and can secure the cabinet itself to at least 2 studs, there's really no reason to worry about fastening them together beyond a few finish nails. If you had a couple of 2 1/2" screws, you could screw through the floor of the cabinet and catch the base. If you were wrapping the base with molding, you could lip it slightly onto the cabinet trapping it. Casey...See MoreHow can we level our stamped concrete so we can tile the porch floor?
Comments (2)check this link: https://www.bobvila.com/articles/leveling-a-concrete-floor/#.WpXEAUxFyUk...See MoreHow to level floor up to existing vinyl sheet floor?
Comments (2)I have to find my calipers to verify, but I believe that the vinyl sheet thickness is 1.5 to 2 mm thick. We already have the LVP stacked and ready to lay down and this was an unexpected hiccup. Fortunately, the only area that I’d need to bring up to the level of the vinyl sheet flooring is the dining room....See Morenjh3799
4 years agonjh3799
4 years agonjh3799
4 years agonjh3799
4 years agonjh3799
4 years agoJoseph Corlett, LLC
4 years agonjh3799
4 years agoweedyacres
4 years agoherbflavor
3 years agolast modified: 3 years ago
Related Stories

KITCHEN DESIGNThe Kitchen Storage Space That Hides at Floor Level
Cabinet toe kicks can cleverly house a bank of wide drawers — or be dressed up to add a flourish to your kitchen design
Full Story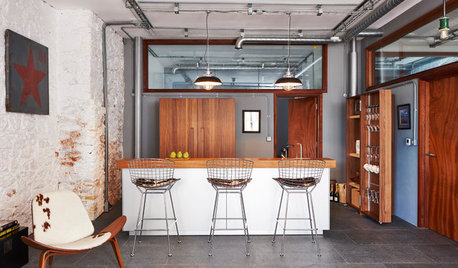
KITCHEN DESIGNWood Warms a Kitchen in an Old Converted Warehouse
Rich walnut contrasts with whitewashed stone walls in this 17th-century home in Devon, England
Full Story
MOST POPULARPros and Cons of 5 Popular Kitchen Flooring Materials
Which kitchen flooring is right for you? An expert gives us the rundown
Full Story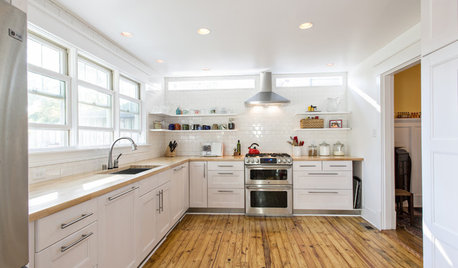
REMODELING GUIDESWhat Lies Beneath That Old Linoleum Kitchen Floor?
Antique wood subfloors are finding new life as finished floors. Learn more about exposing, restoring and enjoying them
Full Story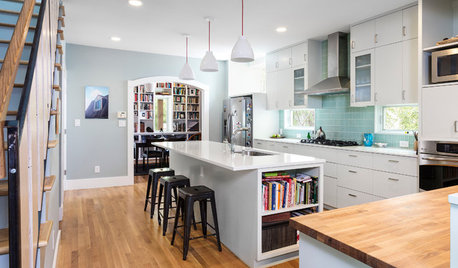
MOST POPULAR6 Kitchen Flooring Materials to Boost Your Cooking Comfort
Give your joints a break while you're standing at the stove, with these resilient and beautiful materials for kitchen floors
Full Story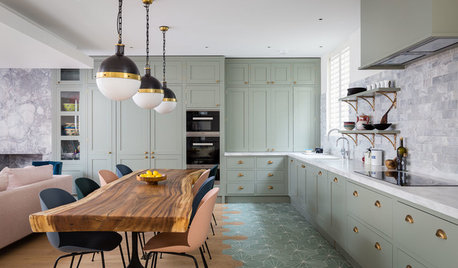
KITCHEN DESIGN13 Alternatives to Plain Wood Flooring in the Kitchen
Graphic patterns, surprising transitions and unexpected materials make these kitchen floors stand out
Full Story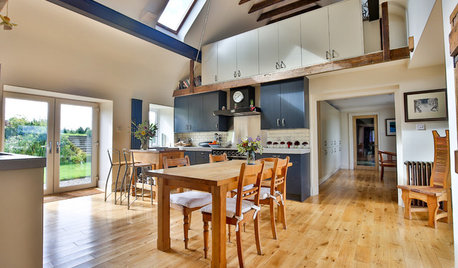
KITCHEN MAKEOVERSAn Open-Plan Kitchen in a Converted Scottish Barn
Modern appliances and a rustic backdrop come together in this farmhouse kitchen for a chef and his family
Full Story
KITCHEN DESIGNKitchen Remodel Costs: 3 Budgets, 3 Kitchens
What you can expect from a kitchen remodel with a budget from $20,000 to $100,000
Full Story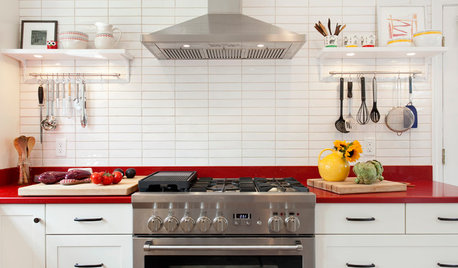
KITCHEN DESIGNKitchen of the Week: Red Energizes a Functional White Kitchen
A client’s roots in the Netherlands and desire for red countertops drive a unique design
Full Story
MOST POPULARKitchen of the Week: Broken China Makes a Splash in This Kitchen
When life handed this homeowner a smashed plate, her designer delivered a one-of-a-kind wall covering to fit the cheerful new room
Full StorySponsored
Central Ohio's Trusted Home Remodeler Specializing in Kitchens & Baths






SJ McCarthy