Been reading on the kitchen forum
Kathsgrdn
4 years ago
Featured Answer
Sort by:Oldest
Comments (80)
nickel_kg
4 years agoKathsgrdn
4 years agoRelated Discussions
Finished Soapstone Kitchen
Comments (6)Dorado did the sink and the installation. I'm afraid I don't remember the young man's name, but he worked for Dorado. I love my soapstone and my sink! I also love the Dorado dry wax. I used the mineral oil in the beginning (the kitchen wasn't finished yet). But that doesn't last very long. When I got the dry wax (it's expensive and you have to order it), I'd do a section in the evening, go back over any spots that looked like it needed it several times before bedtime, then buff it off the next morning. And that lasts a long time! Good Luck!...See MoreFinished Soapstone Kitchen - Pic heavy
Comments (35)Everyone, thanks for your kind words! Knowing the wonderful kitchens many of you have and the kind of work some of you do, it really means a lot! atct87 - the hardware is 16" wide, although the door is wider - 18". I'm thinking you aren't going to find one 24" wide unless it is a multi one for recycling. Not that you have to use it that way if your city doesn't recycle. The link below gives widths - just scroll down the page. They get wider and wider, but I don't see any Hafele systems on this page. Some sites make you really search to find the measurements you need....See MoreSource for liquidated door levers
Comments (4)iroll - this is a fantastic tip! That's what I've been missing. Whenever I searched Ebay, I'd only come up with sellers who had one or two levers for sale. So I was loosing hope for Ebay. I just tried your suggestion and it opened up a world of possibilities for us. Thanks very much!...See MoreKitchen Layout feedback request
Comments (10)Thanks for the feedbacks. Herbflavor: we had a few different layouts where dinning area in different area. Each layout has pros and cons. I had been changing back and forth for a year, finally chose this one. It is unusual dinning area. It is a good point about the view. There used to be a wall b/w dinning and kitchen, a door from the entry hall and another door from the kitchen to the dinning room (yes, was a room, now it is an Area). the kitchen was narrower (fridge can't fit on the wall where the range is) With the wall. but we like it to be open. So we open it up. Maybe we need a frosty glass door for the laundry room rather than a glass door. Any suggestions? Remodelfla: I was thinking about the pre sink. Then I thought I would prepare (washing and chopping) on the counter b/w main sink and range. I will still reconsider it though. Palimpsest: i am not 100% sure what do you mean by reorient the kitchen. do you mean rotate the island so the seatings are facing to the sink and yard window? I am back and forth on this one. It is better view for people sit on the island seatings, but if I am cooking, then I couldn't see everyone. I am still undecided about the island direction....See MoreLindsey_CA
4 years agoLukki Irish
4 years agolast modified: 4 years agodesertsteph
4 years agoKathsgrdn
4 years agoLindsey_CA
4 years agodesertsteph
4 years agolast modified: 4 years agodesertsteph
4 years agoKathsgrdn
4 years agoKathsgrdn
4 years agoLindsey_CA
4 years agoOutsidePlaying
4 years agodesertsteph
4 years agolast modified: 4 years agoKathsgrdn
4 years agoKathsgrdn
4 years agoKathsgrdn
4 years agomaddielee
4 years agoKathsgrdn
4 years agosjerin
4 years agoKathsgrdn
4 years agonicole___
4 years agolast modified: 4 years agoKathsgrdn
4 years agodesertsteph
4 years agoLindsey_CA
4 years agorob333 (zone 7b)
4 years agolast modified: 4 years agoKathsgrdn
4 years agoblubird
4 years agoKathsgrdn
4 years agosjerin
4 years agoJasdip
4 years agolast modified: 4 years agodesertsteph
4 years agoshare_oh
4 years agostillpitpat
4 years agoMarilyn Sue McClintock
4 years agoKathsgrdn
4 years ago
Related Stories
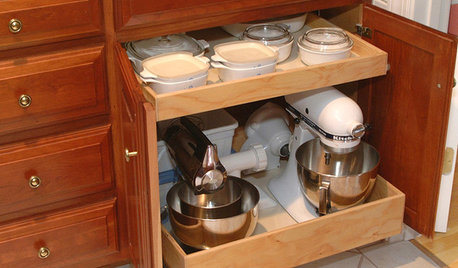
KITCHEN APPLIANCESConsidering a New Kitchen Gadget? Read This First
Save money, time and space by learning to separate the helpers from the hassles
Full Story
BEFORE AND AFTERSKitchen of the Week: Bungalow Kitchen’s Historic Charm Preserved
A new design adds function and modern conveniences and fits right in with the home’s period style
Full Story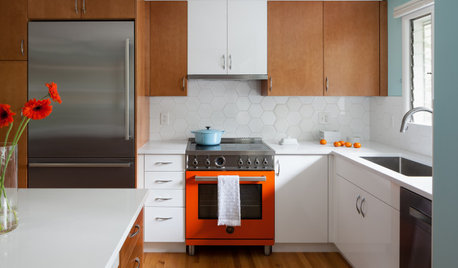
KITCHEN MAKEOVERSKitchen of the Week: Colorful Boost for a Midcentury Kitchen
A designer found on Houzz brings a happy vibe and a touch of Palm Springs to a homeowner’s 1956 Pacific Northwest space
Full Story
MOST POPULARKitchen of the Week: Broken China Makes a Splash in This Kitchen
When life handed this homeowner a smashed plate, her designer delivered a one-of-a-kind wall covering to fit the cheerful new room
Full Story
KITCHEN DESIGNKitchen Design Fix: How to Fit an Island Into a Small Kitchen
Maximize your cooking prep area and storage even if your kitchen isn't huge with an island sized and styled to fit
Full Story
KITCHEN DESIGNKitchen of the Week: Grandma's Kitchen Gets a Modern Twist
Colorful, modern styling replaces old linoleum and an inefficient layout in this architect's inherited house in Washington, D.C.
Full Story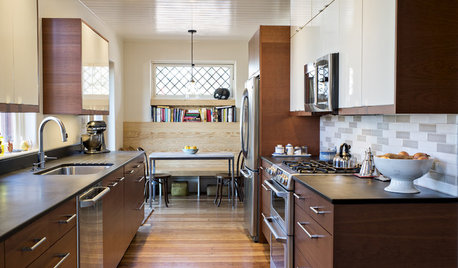
KITCHEN DESIGNKitchen of the Week: Past Lives Peek Through a New Kentucky Kitchen
Converted during Prohibition, this Louisville home has a history — and its share of secrets. See how the renovated kitchen makes use of them
Full Story
KITCHEN DESIGNKitchen of the Week: A Designer’s Dream Kitchen Becomes Reality
See what 10 years of professional design planning creates. Hint: smart storage, lots of light and beautiful materials
Full Story
KITCHEN DESIGNKitchen Workbook: 10 Elements of an Eclectic Kitchen
Eclectic kitchens can come in wildly different flavors, from homespun to far flung. Consider these 10 a sample platter
Full Story
INSIDE HOUZZWhat’s Popular for Kitchen Islands in Remodeled Kitchens
Contrasting colors, cabinets and countertops are among the special touches, the U.S. Houzz Kitchen Trends Study shows
Full Story


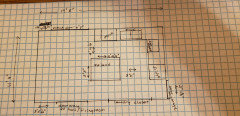
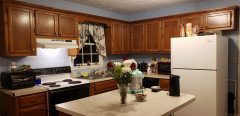
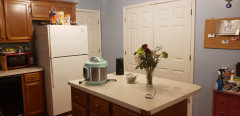
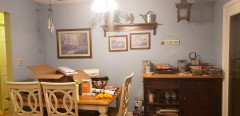


phoggie