Best Way to Retrofit a "Leaky" Home?
westes Zone 9b California SF Bay
4 years ago
last modified: 4 years ago
Featured Answer
Sort by:Oldest
Comments (32)
westes Zone 9b California SF Bay
4 years agoRelated Discussions
Best way to vent an overheated furnace?
Comments (5)A new furnace that is overheating is probably caused by something blocking the airflow through the furnace. The furnace depends on the fan to circulate air past the heat exchanger to pick up heat and vent it into the dwelling space, then pick up cooler air from the return air duct to feed to the fan. If that is blocked by too many closed heating registers, collapsed or undersized ductwork or other such problems, that air flow will be impaired, causing the heat exchanger to overheat. When that happens, a temperature sensor shuts the burner off until the limited airflow cools off the heat exchanger. On cold days, that means the burner can't stay on long enough to keep the house warm, just as you describe. It's very unlikely that the problem is caused by lack of air around the exterior of the furnace. The furnace repairman should have inspected the ductwork for defects. A technical way of measuring the problem is to check the static air pressure at the furnace, which measures the amount of resistance to air flowing through the heat exchanger ----the static air pressure can be compared to the maximum recommended for the furnace, which can be found on the furnace rating plate....See MoreBest Way to Seal Rubble Foundation Against Water and Radon?
Comments (22)I'd like to know where you ended up with this. I live in RI and have the same problem. Bought and old house years ago, now have kids, and of course now radon is testing high. First thing I did was buy a radon monitor. It's called the "Corentium Digital Radon Gas Monitor". You can buy it online for $245. I've had mine for 6 weeks and has told me a lot about the radon levels in my house. Craziest thing is that radon levels fluctuate day to day and can vary a couple of points so the 2-day tests are in my view, worthless. Also radon levels vary seasonally. The best radon test is an average over a year, with a minimum reading of a week. What's great about a continuous monitor is that you can tell hourly if the radon levels drop because of your mitigation. FYI opening windows does work for about a day then they go right back up again; great for summer, chilly in winter. My basement is mostly old poured concrete (more like a rat slab) and I have some open dirt sections. My plan this summer is to take up the old slab and install a proper radon pipe grid, cover with gravel, then poly, then top with new concrete. That should give me a better, drier, basement and also eliminate radon from the slab. I'll pipe it for a passive system and if it doesn't work I'll add the fan. It's unlikely that you or I have a decent layer of gravel under the old basement slab so any point suction mitigation won't work. that works in newer foundations that have the gravel but not the piping. The second thing is a perimeter drain. This will relieve the pressure against the outside wall and vent the water and radon gas to daylight. Radon gets sucked through the rubble walls by stack-effect so I plan to put a layer of poly against the foundation to act as a vapor barrier, then a perimeter drain product by Eljen. Good luck, we'll both need it....See MoreSooo frustrated with leaky house
Comments (25)$100 is very very inexpensive for a comprehensive audit. but it is what it is. the good news is the rooms are sealed at wall/ceiling. usually in homes with ceiling moldings, the gap at wall to ceiling is covered up, & not sealed. so you are one step ahead of the game there. in home efficiency the importance of the location of the air leakage counts. most efficient is to seal the air barrier between living & attic space. you are good with the leakage site described above, and having no recessed lights. second most efficient place to seal/insulate is the floor. this is your air barrier between crawlspace & conditioned space. when the house was built, chances are the sole plate of the exterior walls was not sealed to the subfloor. again..a tiny leakage site that quickly adds up to a lot of leakage, given the amount of wall area. ideally sill seal or caulk would have sealed sole plate to subfloor...how to retrofit now? caulk top of floor molding to wall, and bottom of molding to floor (if not carpet) or take floor moldings up, caulk & re-install moldings. if you have pets...you do not want to caulk moldings to floor as the caulk will always collect pet hair. (this I know from personal experience...) when you talk of feeling cold air circulating (in first post) where do you feel the air? at your feet? shoulder height? more details needed. but back to floors over crawlspaces...no insulation in the floor? is the cold you feel from the floor area? post more details & we will walk you through some basic air sealing. drop me an email & I'll share info from lsu ag center's study on air sealing floors of raised homes. we have found that the best way to air seal & insulate floors is spray foam insulation. closed cell...3". makes a world of difference. pricy, but you air seal & insulate in one step. having done several homes where we manually sealed holes, then insulated with fg batts & came back on the bottom of the joists with 1" cc foam sheathing...it is the same $$ as spray foam. and a lot less labor intensive. in the meantime here is some excellent air sealing info from southface inst. http://www.southface.org/default-interior/documents/airsealingkeypoints.pdf best of luck...See MoreBest way to avoid heating finished basement when not in use
Comments (28)Just to piggyback onto Elmer, forced air causes humidity issues when there are leaks. Most old houses are very leaky and the duct systems are leaky. Even relatively recently built houses. My last house built in 2010 had a humidifier. It was Energy Star of the time tight. My 2019 house has no humidifier and the humidity runs a bit higher in the winter (never below 43% or so). It is beyond current ES standards. Both are forced air. I suspect, Ontario would not let the OP build a house that doesn't have basement walls (at least) properly insulated and with a proper vapor barrier. In this setting, whether the basement is 60 degrees unconditioned or 70 conditioned will be pennies and not worth worrying about. Everyone wants to worry about closing off unused spaces and not conditioning them. Maybe it is from guilt about building such a big house? There usually isn't really any logical reason for doing so. Worry about your vehicle that is way bigger than you need 99% of the time. Use a heat pump in hydro dominated Ontario rather than NG. But don't worry about your well insulated basement....See Morewestes Zone 9b California SF Bay
4 years agolast modified: 4 years agoAustin Air Companie
4 years agolast modified: 4 years agowestes Zone 9b California SF Bay thanked Austin Air Companiewestes Zone 9b California SF Bay
4 years agolast modified: 4 years agoElmer J Fudd
4 years agolast modified: 4 years agowestes Zone 9b California SF Bay thanked Elmer J Fuddwestes Zone 9b California SF Bay
4 years agolast modified: 4 years agowestes Zone 9b California SF Bay
4 years agolast modified: 4 years agoAustin Air Companie
4 years agolast modified: 4 years agowestes Zone 9b California SF Bay thanked Austin Air Companiewestes Zone 9b California SF Bay
4 years agowestes Zone 9b California SF Bay
4 years agobry911
4 years agolast modified: 4 years agoAustin Air Companie
4 years agoUser
4 years agosherwoodva
4 years agoElmer J Fudd
4 years agolast modified: 4 years ago
Related Stories
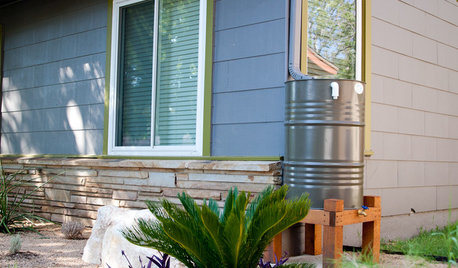
GREEN DECORATINGEasy Green: Big and Small Ways to Be More Water-Wise at Home
These 20 tips can help us all make the best use of a precious resource. How do you save water in summer?
Full Story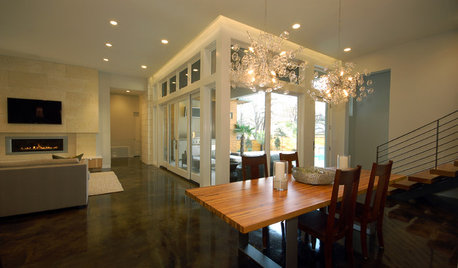
REMODELING GUIDES15 Ways to Design an Easy-Clean Home
Spend more time doing what you love with these pointers for minimizing cleaning needs throughout the entire house
Full Story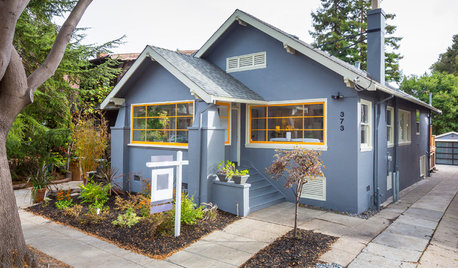
MOVING9 Ways to Calm New-Home Jitters
Buyer's remorse begone! Here are some tricks to help you warm to your new place, warts and all
Full Story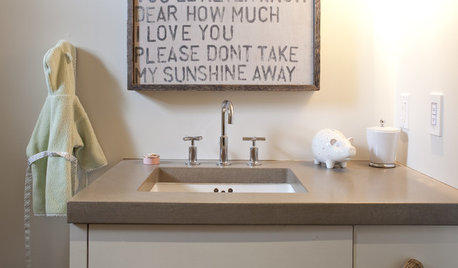
GREEN BUILDINGEasy Green: 10 Ways Toward a Zero-Energy Home
Imagine never paying an electric bill again. With a zero-energy home, it's possible — and anyone can make it happen
Full Story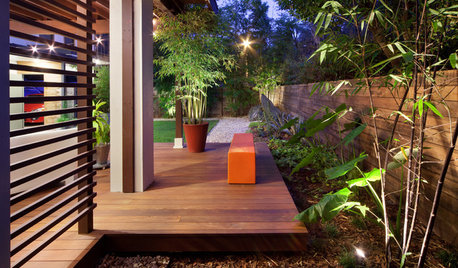
LIFEThe Top 5 Ways to Save Water at Home
Get on the fast track to preserving a valuable resource and saving money too with these smart, effective strategies
Full Story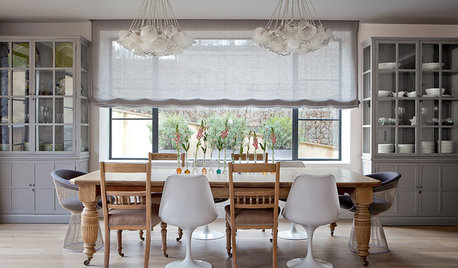
DECORATING GUIDES12 Ways to Beat the Home Decor Blahs
A few easy tweaks will make your house feel new to you
Full Story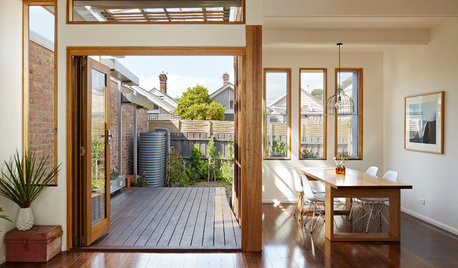
SAVING WATER11 Ways to Save Water at Home
Whether you live in a drought-stricken area or just want to help preserve a precious resource, here are things you can do to use less water
Full Story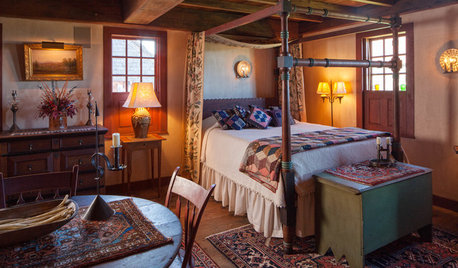
FEEL-GOOD HOME10 Quick Ways to Cozy Up Your Home for Winter
Make those long, cold evenings a lot more enjoyable with these easy ideas
Full Story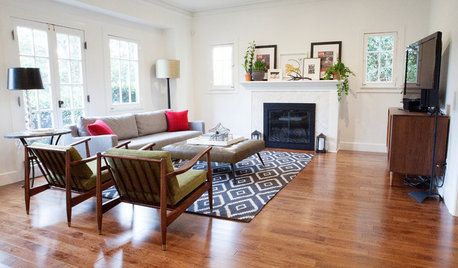
SELLING YOUR HOUSE10 Ways to Get Your Home Ready to Sell on a Budget
To attract the most buyers, you should clear things out, fix the dings and clean, clean, clean
Full Story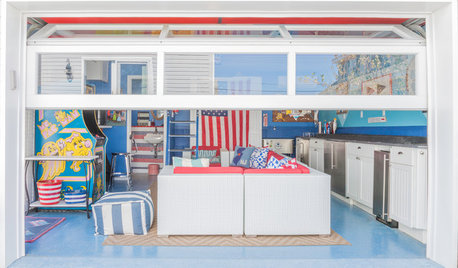
GARAGE CONVERSIONSCould This Be Your Home’s Next Bonus Room?
See 6 former garages that became an office, guest cottage, home theater, hangout spot or playroom
Full Story


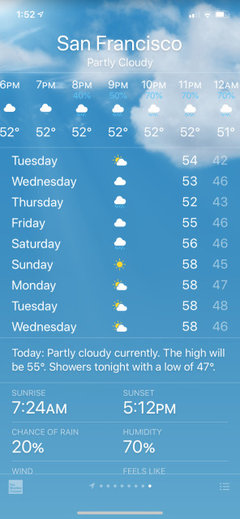
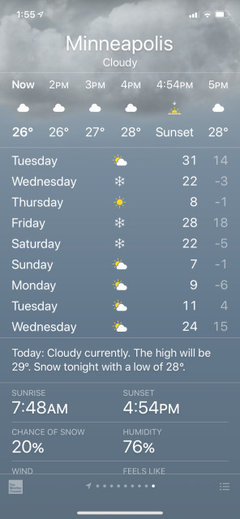
Austin Air Companie