First time remodler--feedback on bath and kitchen layouts, please!
Sarah R
4 years ago
Featured Answer
Sort by:Oldest
Comments (16)
Patricia Colwell Consulting
4 years agoRelated Discussions
Finally time! Layout questions! Basics first...(pics!)
Comments (6)No problem, Breezygirl, here they are! I'm starting to get anxious now that i'm starting to get quotes. Custom cabinet guy is coming Tuesday, no idea if he will be in my price range or not. Now that I have to actually make some layout decisions I'm starting to freak out a bit. Just noticed I did not include the extra fridge depth in the two potential layouts, it is 33 inches deep with another 2 inches or so for handles....See MoreAdvice on Kitchen Layout/Ideas (First Kitchen/First Home)
Comments (6)Luckily, I still had Firefox open so I didn't lose the hours of work I put into it...so here's my reply...again! Ideally, kitchen work flows from Refrigerator/Pantry --> Sink --> Range. However, some common sense does have to be present in that you don't want the refrigerator too far away from the range if you can help it. For example, if you have a refrigerator + 36" counter + 36" sink + 24" DW + 12" cabinet + range...that's probably over 9'...but you can usually do better than that. You also want to be careful where things like the DW are placed...you don't want it in the Prep Zone or in the direct path b/w the range & sink or refrigerator & sink. So, with these comments in mind... First a question...do you need the eating area in the kitchen? You mention a DR...would you be willing to give up seating in the kitchen for a spacious work area? If so, a couple of the plans below will give you that. If not, well I did some w/seating as well. I know you put appliances in specific locations, but if you're open to other ideas, how about something like the first two? They both maximize counterspace where you really need it...between the range & sink for prepping. While they both move the sink out from directly under the window, the still leave the sink very near the window. Since most people spend 70% of their time prepping and only 20% cleaning up, a prep space in front of the window seems like a nice setup. In one case, I added a corner pantry with 12" deep shelves & 15" deep shelves. Most people find that 12" to 15" deep shelves are deep enough and that 18" or deeper are too deep...things get lost. Myself, I have a corner step-in pantry similar to what I put in for you in Layout #1. All my small appliances except my toaster oven fit on the 12" shelves. The 15" shelves provide deeper storage "just in case"...it turned out my potato bins are 15" deep...so it was perfect! [Drywalled pantries are usually less expensive, btw, than pantry cabinets.] In the second layout, I added 5 feet of 18" deep pantry cabinets instead. With an 18" deep pantry cabinet, you have approx 16" to 17" deep shelves inside (account for front & back wall depths). In the third layout, there's a 33" pantry cabinet. (More on the third layout later.) This gives you 3 options for a pantry. Here are the first two layouts that are different than what you specified...note how open the kitchen is with these layouts and how much counter & cabinet storage you have. Layout #1 Layout #2 Layout #1A (Layout #1 w/an eating area) This next one has a small eating area...basically, room for two. It allows you to have a little more room for counters/cabinets than the full-size eating area. (It also shows you more options for seating in the kitchen.) Layout #1B (Layout #1 with small eating area) Layout #3 tries to give you the appliance arrangement you specified while also giving you some decent work space. However, notice how the refrigerator/pantry wall, especially, is "heavy". You come very close to creating a "black hole" corner b/c of the bulk of the refrigerator so close to the window wall. The other issue is that the DW is in the path b/w the sink & range...which is also the space that's most logical for prepping. This first one has the small eating area. It allows you to have a little more room for counters/cabinets than a full-size eating area. Layout #3 Layout #3A Full eating area (like in Layout #1A) ... Which is my favorite? Layout #1. I think it has the best of everything...lots of pantry storage + lots of cabinet & counter space and better balanced with respect to counter space than the others. If some seating is a must, then Layout #1B....See MoreDesigning a kitchen for the first time; original 1970s kitchen
Comments (8)Could you please tell us about you and your family and how your family plans to use the Kitchen? It's just me and my husband. I love to bake bread and use my mixer and bread machines on a weekly basis. I also use my rice cooker all the time. Oh and I recently bought an espresso machine. Could you please tell us more about the space you have to work with? As you can see the current footprint is small. We could lose the closets and the door adjacent to the kitchen but it will require moving the water heat and washer and dryer to another part of the house. We were also thinking that maybe we could keep the water heat where it is (replace it with a tankless water heater) and turn the rest of the closet space into a pantry if that is feasible. Where are you flexible? What can/cannot change? If something cannot change, why? (We might have tips for you that may allow you to change it.) Very flexible! I would love to keep the budget down because the rest of the house needs so much work (we are talking shag carpets in the bathrooms type of work). My main concern is having enough space for prep and baking. And I would love a wall oven/micro combo if at all possible but I'm just not seeing where I could fit it in. The seller had a table in the kitchen which I think would be nice to incorporate if we don't open the room up but I also don't want it to get in the way either. I look forward to learning more about kitchen design from this forum. It's very tricky as I'm discovering! Jen...See MoreMaster Bath layout decision time...PLEASE help!!
Comments (35)When you say false wall - you are talking about the "back wall" of the shower ( against the outside wall ) right? I think that will be fine . Are you doing a tile base? Then you can do anysize - preform ones are different. I would go 54 in width especially if you might keep a small bench in there.... do some great niches in the wall for soap and shampoo.... Free standing tubs are more dramatic looking HOWEVER they have to be positioned so you can get behind them to clean - that might be more difficult in your situation since you can't easily get behind the tub. If you want freestanding then do a clawfoot so you can run a swiffer underneath... Be sure to buy a tub that mentions "lumbar" support - that will be a more comfortable tub... I also look for arm rests.......See MoreSarah R
4 years agoSarah R
4 years agoSarah R
4 years agoSarah R
4 years agoSarah R
4 years agomisecretary
4 years agolast modified: 4 years agotangerinedoor
4 years agoUser
4 years agolast modified: 4 years agofelizlady
4 years ago
Related Stories
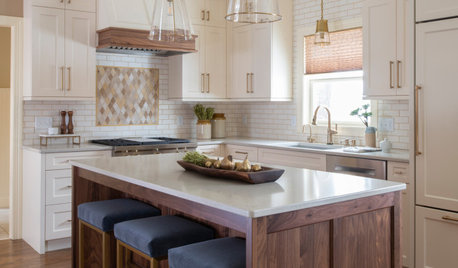
BEFORE AND AFTERSKitchen of the Week: Creamy White, Warm Walnut and a New Layout
Years after realizing their custom kitchen wasn’t functional, a Minnesota couple decide to get it right the second time
Full Story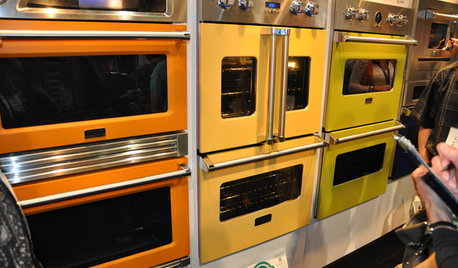
KITCHEN DESIGNStandouts From the 2014 Kitchen & Bath Industry Show
Check out the latest and greatest in sinks, ovens, countertop materials and more
Full Story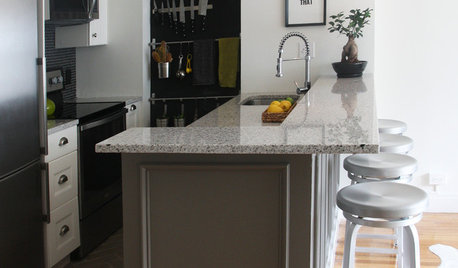
BEFORE AND AFTERSA Boston Kitchen and Bath Go From Dreary to Darling
See how a $25,000 renovation budget gave 2 outdated spaces in a small Massachusetts apartment a brand-new look
Full Story
KITCHEN LAYOUTSThe Pros and Cons of 3 Popular Kitchen Layouts
U-shaped, L-shaped or galley? Find out which is best for you and why
Full Story
KITCHEN DESIGNHouzz Call: Tell Us About Your First Kitchen
Great or godforsaken? Ragtag or refined? We want to hear about your younger self’s cooking space
Full Story
KITCHEN MAKEOVERSKitchen of the Week: Soft and Creamy Palette and a New Layout
A designer helps her cousin reconfigure a galley layout to create a spacious new kitchen with two-tone cabinets
Full Story
ARCHITECTUREGet a Perfectly Built Home the First Time Around
Yes, you can have a new build you’ll love right off the bat. Consider learning about yourself a bonus
Full Story
KITCHEN DESIGN10 Common Kitchen Layout Mistakes and How to Avoid Them
Pros offer solutions to create a stylish and efficient cooking space
Full Story
KITCHEN DESIGNKitchen of the Week: Function and Flow Come First
A designer helps a passionate cook and her family plan out every detail for cooking, storage and gathering
Full Story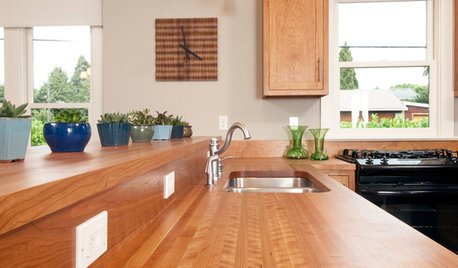
KITCHEN DESIGNWonderful Wood Countertops for Kitchen and Bath
Yes, you can enjoy beautifully warm wood counters near water sans worry (almost), with the right type of wood and sealer
Full StorySponsored
Central Ohio's Trusted Home Remodeler Specializing in Kitchens & Baths



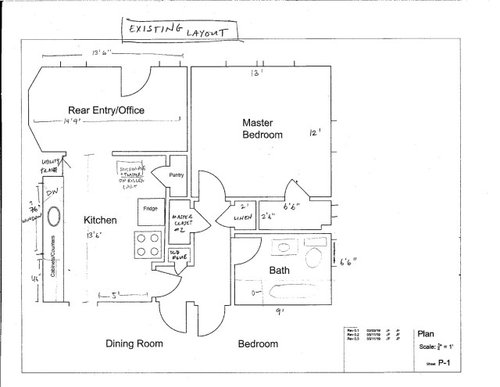
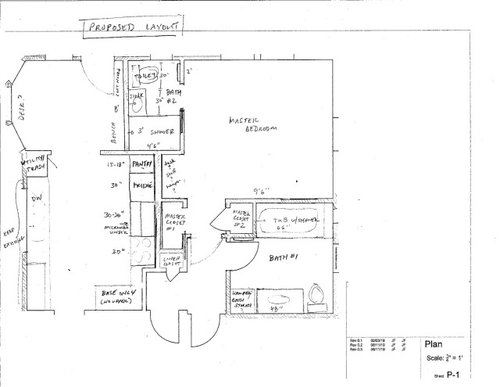
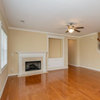

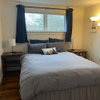

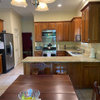
tatts