Any ideas for this open concept kitchen floor problem??
ellacama
4 years ago
Featured Answer
Sort by:Oldest
Comments (8)
wiscokid
4 years agoPatricia Colwell Consulting
4 years agoRelated Discussions
Home Addition - Open Concept - Any Ideas?
Comments (2)Thank you. I appreciate your suggestions!...See MoreOpen concept kitchen ideas please
Comments (15)Thanks! I’m torn on moving the range because I’d like to keep it, the sink and the fireplace in line. I do need to speak with the builder about ventilation and the garage wall directly behind the range. I hear you on the butt to butt! I’m thinking that it won’t be too often that the oven door will be open at the same time someone is doing dishes. Still pondering. I’ll definitely add drawers. Not a Lowes or HD plan but just what the cabinet store put on paper for measurements. I will meet with them and our builder’s designer when Covid permits. Appreciate your input....See MoreHelp! Dining room help open concept no idea what to do with floor plan
Comments (7)I feel like this is a family room type look. But you can use as dining room if that works better for you Many will ask for more pictures and a floor plan. So if you can post those. But I guess to answer your question, if you do end up using this as a dining room: There’s not much room for much so a rug, table, chairs, maybe a bench on one side, what’s your style? Maybe wallpaper on the walls....See MoreI have an open concept (Kitchen/Living) room and I have no idea how to
Comments (6)Without dimensions it's tough to say, but I'll give it a shot. Get a work table/island that can double as a place to eat. It doesn't look like you have enough space for a legitimate dining table, so whatever you add will need to work for both. There's not enough counter space in that kitchen for adequate prep & cleanup, so an island is a must IMO. If you can get/afford one with storage, even better. Something like this from ikea would work, with or without the storage rack. Turn your sofa around so it faces the blank wall and put your TV there (I assume you have a TV). If you don't, turn the sofa so it looks out the windows (I assume there are windows there) and maybe add a chair or two facing the sofa....See More2beachlovers
4 years agoellacama
4 years agoellacama
4 years agoIg222
4 years agolast modified: 4 years agoellacama
4 years ago
Related Stories

BEFORE AND AFTERSKitchen of the Week: Saving What Works in a Wide-Open Floor Plan
A superstar room shows what a difference a few key changes can make
Full Story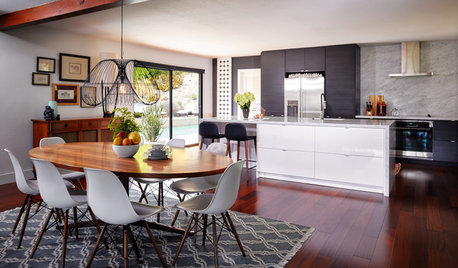
KITCHEN OF THE WEEKKitchen of the Week: Open Concept Brings In Light and Views
Clean European styling flows from the kitchen to the dining room in this cohesive California home
Full Story
KITCHEN OF THE WEEKKitchen of the Week: A Soothing Gray-and-White Open Concept
A smart redesign gives an active family a modern kitchen with soft tones, natural elements and mixed metals
Full Story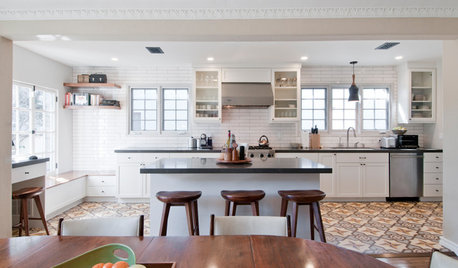
KITCHEN OF THE WEEKKitchen of the Week: Graphic Floor Tiles Accent a White Kitchen
Walls come down to open up the room and create better traffic flow
Full Story
KITCHEN DESIGNKitchen of the Week: A Wall Comes Down and This Kitchen Opens Up
A bump-out and a reconfigured layout create room for a large island, a walk-in pantry and a sun-filled breakfast area
Full Story
KITCHEN DESIGNKitchen Layouts: Ideas for U-Shaped Kitchens
U-shaped kitchens are great for cooks and guests. Is this one for you?
Full Story
KITCHEN DESIGNKitchen of the Week: Traditional Kitchen Opens Up for a Fresh Look
A glass wall system, a multifunctional island and contemporary finishes update a family’s Illinois kitchen
Full Story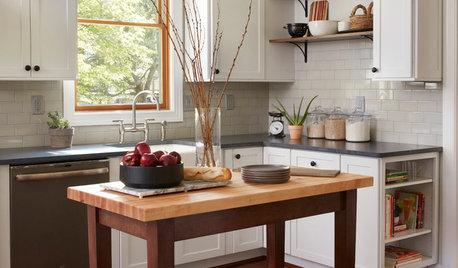
KITCHEN DESIGNKitchen of the Week: A Cottage Kitchen Opens Up
A Maryland remodel balances modern needs and architectural integrity in a kitchen designed for gatherings
Full Story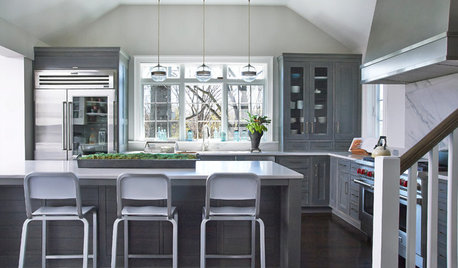
KITCHEN OF THE WEEKKitchen of the Week: Colonial Kitchen Opens Up to Scenic Views
A lack of counters and a small sink window motivate a New York couple to update their kitchen to add space for their busy family
Full Story
LIVING ROOMSLay Out Your Living Room: Floor Plan Ideas for Rooms Small to Large
Take the guesswork — and backbreaking experimenting — out of furniture arranging with these living room layout concepts
Full Story



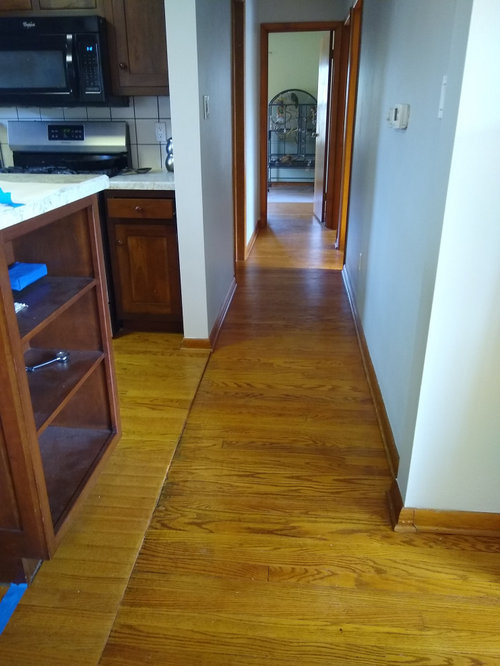
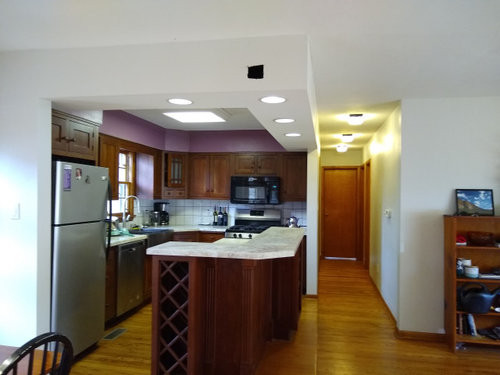

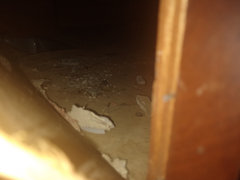
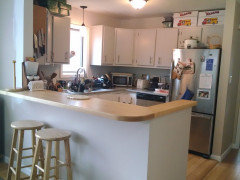
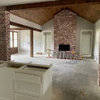
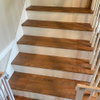
calidesign