Need help with long narrow open concept living room PLEASE!
vanja88
4 years ago
Featured Answer
Sort by:Oldest
Comments (9)
richfield95
4 years agomainenell
4 years agoRelated Discussions
Need help with living room in open concept bungalow
Comments (5)Congratulations! It looks like a beautiful home. I love the TV right where you have it. Although I love stone fireplaces, I would not do one with an electric fireplace in it. I would wait until I could afford gas. It sounds like you're off to a good start with the furniture. Once your furniture arrives, you can decide on an accent color that you can put in a rug, throws, pillows, ect. I would just take my time and do one thing at a time and it will all come together cohesively. I purchased a rug and 2 chairs too quickly when I moved in. I wish I had waited and took my time. I love your floors and wall color :)...See MoreHelp with long, narrow open concept dining/living room & dead space
Comments (6)Thank you all SO much! Really wonderful to read your suggestions and get input. Much appreciated. And makes me feel there is potential for this space. I never considered a bigger rug, but will do so now as that seems to be a repeated suggestion. We will also take another look at the the height of that mirror on the side wall (above the mantel is a actually a large framed photo that I blacked out for this post). We did experiment with turning the dining table the other way, but it didn't feel right and seemed to block the openness of the sliding doors. And I was leaning towards an upholstered bench behind the couch (for a casual spot to sit with the added bonus of storage for blankets inside), but perhaps that would be odd? Again, thank you all. Keep the ideas coming!...See MoreNeed Help with long narrow living room
Comments (10)Hmmm. It looks to me like you are planning to buy two lounge chairs and put a round table between them. Instead, I would buy 2 swivel chairs, and eliminate putting a round table between them so you can easily swivel the chairs all the way around to face the windows. In each window I would put a chaise lounge that has bench storage. I'd put the two chaise lounges facing each other. The idea here is that the kids can sit in the lounges and read by the windows of they like, and have conversations with whoever is sitting in the swivel chairs. here's my idea for an affordable stain resistant swivel chair Here's some storage chaises at the opposite end of the room I'd build one long activity table, wall to wall, something very simple. I'd add chairs for the kids so they could sit and draw, or do puzzles. I'd put shelves and cubbies nearby for them to put their stuff away. trellis curtains maybe this rug...See MoreHelp with open concept living/dining/kitchen space in a long L shape
Comments (3)The kitchen counter can actually have bar chairs and I would like to do that if space allows. The current owner had the sectional right up to the kitchen counter and I do NOT want to do that. Where is a better place for the tv than over the fireplace or should I keep it there? See pictures and dimensions of my sectional that I will use in the space....See Morevanja88
4 years agovanja88
4 years agoDhanashree Malusare
4 years agovanja88
4 years agovanja88
4 years agoJAN MOYER
4 years agolast modified: 4 years ago
Related Stories

ROOM OF THE DAYRoom of the Day: Right-Scaled Furniture Opens Up a Tight Living Room
Smaller, more proportionally fitting furniture, a cooler paint color and better window treatments help bring life to a limiting layout
Full Story
DECORATING GUIDESAsk an Expert: How to Decorate a Long, Narrow Room
Distract attention away from an awkward room shape and create a pleasing design using these pro tips
Full Story
DECORATING GUIDESDivide and Conquer: How to Furnish a Long, Narrow Room
Learn decorating and layout tricks to create intimacy, distinguish areas and work with scale in an alley of a room
Full Story
LIVING ROOMSA Living Room Miracle With $1,000 and a Little Help From Houzzers
Frustrated with competing focal points, Kimberlee Dray took her dilemma to the people and got her problem solved
Full Story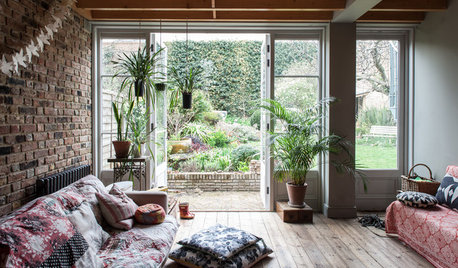
LIVING ROOMS5 Breezy Living Rooms That Open to the Outdoors
Want a better indoor-outdoor connection? Consider incorporating ideas from these inspirational homes
Full Story
LIVING ROOMSCurtains, Please: See Our Contest Winner's Finished Dream Living Room
Check out the gorgeously designed and furnished new space now that the paint is dry and all the pieces are in place
Full Story
LIVING ROOMSLay Out Your Living Room: Floor Plan Ideas for Rooms Small to Large
Take the guesswork — and backbreaking experimenting — out of furniture arranging with these living room layout concepts
Full Story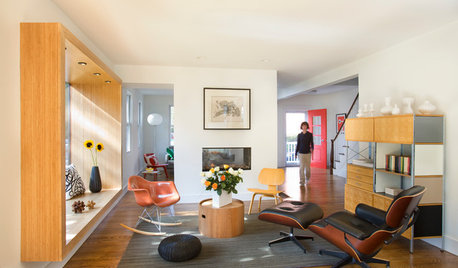
LIVING ROOMSRoom of the Day: Living Room Update for an 1800s New England House
Major renovation gives owners the open, contemporary feel they love
Full Story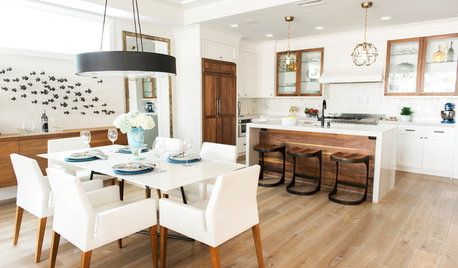
ROOM OF THE DAYRoom of the Day: A Casual Great Room by the Beach Opens to the Outdoors
Lots of white paired with warm walnut details creates an inviting, laid-back vibe
Full Story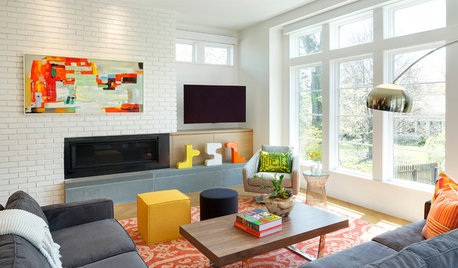
ROOM OF THE DAYRoom of the Day: Midcentury Modern Style for a Bright New Living Room
An open floor plan and clean-lined furniture create an upbeat vibe
Full Story



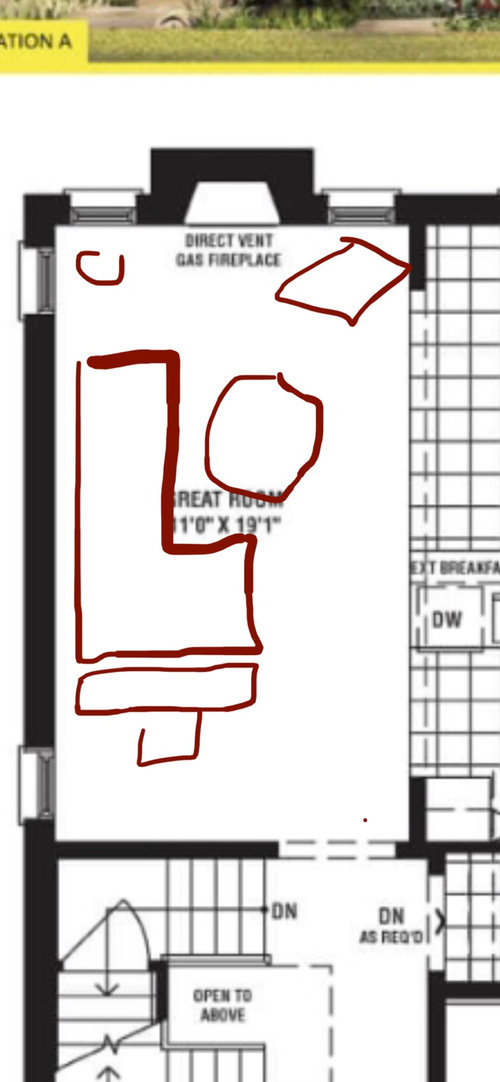

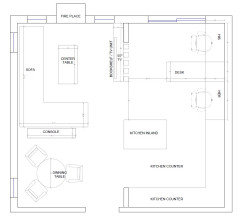
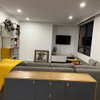


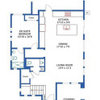
JAN MOYER