What would you do with this kitchen space?
helaurin93
4 years ago
Featured Answer
Sort by:Oldest
Comments (18)
helaurin93
4 years agoRelated Discussions
What would you do with this space if you were me?
Comments (11)The first thing that I would do is put a nice sharp edge on the bed along the grass side. A good edge makes a bed look neat and carefully planned. Next, I would seriously think about edging the whole bed with a low hedge. It's a box - play that up. As the hedge grows and fills in it also covers/hides/detracts attention from a lot of problems. Since height is the basic issue, I would use a perennial that can be sheared, something like Santolina, Teucrium, Germander, Iberis (Candytuft), or Aurinia (Basket of Gold). I have had good luck in my zone 5 garden with Santolina (only marginally hardy for me) on the outside edges of raised beds with the corners done in Candytuft and Aurinia. If your garden conditions are right, short sedums might be an inexpensive edging/hedging choice, since almost any stem would root for you and shearing would not be necessary. You could check out ones like the blue/grey Sedum sieboldii (6-12in), reddish Vera Jamison (1 foot, but sometimes flops open), or the warm yellow variegated Sedum alboroseum Mediovariegatum (listed as a 2 footer, but only growing about a foot in my clay, forms a nice rounded upright plant for me). There are lots of taller sedums, but my Autumn Joys and the newer Maestro (a sport of Matrona) get really tall in good garden soil. Also, it's just a guess, but I think that a shorter edge will make the other plants look taller than they are, somewhat hiding your height restriction problem. This sedum idea really depends on how much you like sedum and how much sedum you like. You might try mixing and matching some of the shearing plants up with some sedums at your local nursery and see if you get a combo you like, then using the sedums in shorter runs or for structural impact in certain areas. I would stick with just a few types of edging plants to make the area more unified. If you wanted to, expecially since it's a large area, you could also divide the inside of your garden into sections or shapes. Lots of Parterre ideas are available online and in books. Remember though, that even relatively informal hedges, such as I have suggested, are WORK. You could start with a perennial hedge on just the grass side towards the center and see if you like the effect, before spending a lot of time, effort and money on the idea. You can then divide or take cuttings from you existing plants and spread them across and down the sides over several seasons. Also you could easily incorporate the Dianthus that you mentioned into this garden. They are nice low plants that like good drainage. I am especially fond of the Chedder Pinks like Firewitch which form dense mats of bluish foliage. There are lots of other varieties, but the matting forms (versus the grassy ones) also plays into that guess/idea of mine that you need layers. A caution though - keep the Dianthus away from your grass - I have a really bad infestation of grass in some of mine along my grass path, which I just can't seem to eliminate. In fact I would keep your entire edging/hedging planting at least a foot away from the grass edge and keep that area heavily mulched. Some of the sedum groundcover ones such as Dragon's Blood or Angelina are pretty short( 4-6 inches), very colorful in bloom, and spread easily. They could be used to carpet the interior of the bed, lessening the too much mulch look. Another possibility are Thymes. I'm especially fond of wooly thyme, a very low blue-green mat forming thyme. This can take some moderate amount of stepping on which might be nice along a driveway. Lots of other steppables out there in the marketplace, even one using the term as a brandname. When I want to plant a larger-growing new plant in my garden I do not hesitate to simply dig a somewhat larger than usual hole (to give the new plant some breathing room)in the middle of my thyme or tear out a bunch of Dragon's Blood sedum and plant directly into these groundcovers. The removed bits can be patted into the ground somewhere else and usually take well with no extra care. A good edge and some strategically placed pots of creepers might give your garden a finished look and play well with your hot color scheme....See MoreWhat would you do with this space??
Comments (112)First of all...ignore the rectangular mirror that is not hung at the right height (just seeing what I think about the color of the frame on the wall). Here is the swivel chair and ottoman. This chair is SUPER comfy and I like that it has a lower back. A chair like this could work with a smaller ottoman. Never mind the color, but I do kind of like this set up. Now, I hope to find one in a different color, a different ottoman, and different rug, and a round mirror, lol. jimandanne, you got it right when you mention that closing off one of the doorways will effect the family room as well as the kitchen. Besides, we just remodeled our kitchen last year and I am not looking to do anymore construction to the room right now. Plus I like that it is more open to the family room with both doorways. I'm in agreement that I would like to find a smaller round rug (maybe 6' instead of the 8' one that is there). Room dimensions: doorways next to fireplace are each 36" and fireplace is 5'. From desk to doorwall is 18'6" and from island to fireplace is 12'3". And yes, it is a two sided fireplace. binkerman, I'm not sure what you mean when you said you see a floor protector? I'm thinking you see some of the rugs I was trying rolled up over by the table/chairs. jlc, I really like the poufs! That is a possibility and I will have my eyes open for those. yayagal, what do you think with the darker chair? k9arlene, I like the bench and ottoman, those could look good with no chairs. steph2000, I like that big square ottoman thing that I posted a pic of too, but I have never seen one in person anywhere. Thanks everyone!!...See MoreA year and a half of planning with nothing to show for it...help!
Comments (28)LWO - The cabinet linear square feet is almost the same as we have now, just elongated. I don't understand how that jumps us from 65k ( your earlier proposal) to 150k, especially when appliances would move in both instances but are the same appliances? We do like your proposal and are still playing around with it, but in that version we don't gain all the light from the windows in the dining room and the wall blocks site lines. Your earlier suggestion keeps our kitchen in the same location, so I'm having a hard time understanding why you are now against me keeping it in the same spot? Is it the big island? Mama goose - the last idea builds off your earlier version but flips sink and cooktop. I'm not clean enough to keep my main sink and DW in the island. Patricia - One thing I've learned from reading numerous articles is that cooking style, eating habits and level of cleanliness will not change with a remodel. Although there are some meals that I can just add meat to, many I can't. My husband and I eat very differently, my kids are in between us. I don't think I'll be able to change my husband's eating habits, believe me, I've tried....See MoreIf you had this space what would you do?
Comments (4)keep it open. L shape kitchen,,,, Fridge on 8 foot wall with side panels so side of appliance not on view. Range and hood in 5.5 foot section on back wall. single sink under 45 in window on right in a 27 or 30 in sink base cab. Run cabs all along back wall but beyond range and hood on left side...into corner....taper them back to 12 in deep for setting out food/coffee/etc. then get a pedastal table opposite stairs on that long left side of room..maybe drop leaf. Furniture choices and placement will be the way to make fun enjoyable living space . dont close in .....simplify kitchen.... dont think island is your best bet...... One single eating venue with flexibility. What is there now? Good upholstered furniture..the correct pedestal table are investments that will last and make the living end work. Plan the kitchen as initial rush to gut is never wise . You'll want to embellish that bit with stove and hood with tile/maybe glass fronted cabs either side/good counters/maybe more upgrades to assist in your aesthetic for Open format....See Morehelaurin93
4 years agoAglitter
4 years agolast modified: 4 years agohelaurin93
4 years agobeckysharp Reinstate SW Unconditionally
4 years agohelaurin93
4 years agolast modified: 4 years agohelaurin93
4 years agoAglitter
4 years agolast modified: 4 years agohelaurin93
4 years agohelaurin93
4 years agohelaurin93
4 years ago
Related Stories
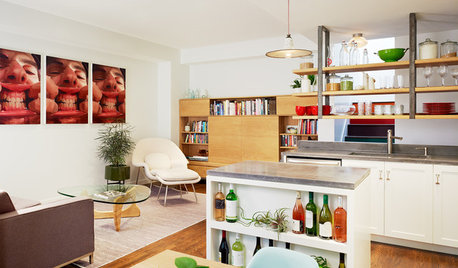
KITCHEN DESIGNKitchen of the Week: A Cheery Combined Space in Brooklyn
Smart storage and open shelving keeps this living and kitchen space light and bright
Full Story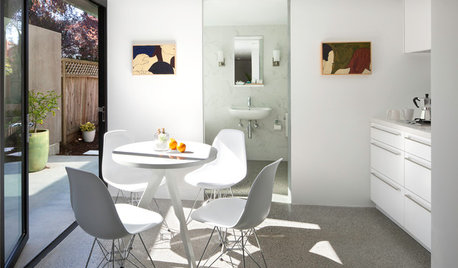
KITCHEN DESIGNKitchen of the Week: A Part-Time Space Fully Satisfies
A scaled-down approach doesn't mean sacrificing, in this heavenly white kitchen with all the modern conveniences
Full Story
SMALL KITCHENSKitchen of the Week: Space-Saving Tricks Open Up a New York Galley
A raised ceiling, smaller appliances and white paint help bring airiness to a once-cramped Manhattan space
Full Story
KITCHEN DESIGN10 Big Space-Saving Ideas for Small Kitchens
Feeling burned over a small cooking space? These features and strategies can help prevent kitchen meltdowns
Full Story
KITCHEN DESIGNKitchen of the Week: Turquoise Cabinets Snazz Up a Space-Savvy Eat-In
Color gives a row house kitchen panache, while a clever fold-up table offers flexibility
Full Story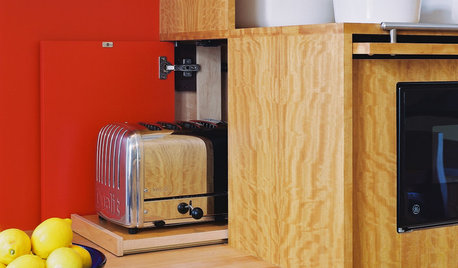
KITCHEN DESIGNIdea of the Week: Clear Some Counter Space
Tuck away the toaster for a clean look and easy access
Full Story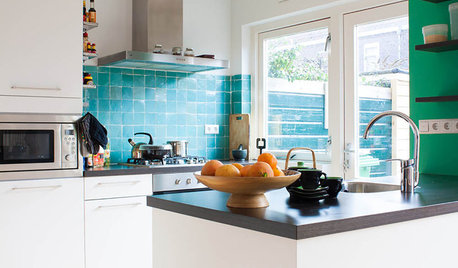
SMALL KITCHENSPersonal Spaces: Small-Kitchen Designs
In these kitchens, homeowners have found inventive ways to make the most of tight quarters
Full Story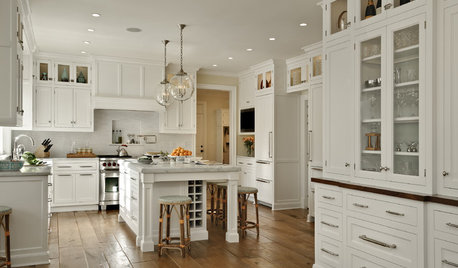
KITCHEN DESIGNDream Spaces: 12 Beautiful White Kitchens
Snowy cabinets and walls speak to a certain elegance, while marble counters whisper of luxury
Full Story
KITCHEN WORKBOOKHow to Plan Your Kitchen Space During a Remodel
Good design may be more critical in the kitchen than in any other room. These tips for working with a pro can help
Full Story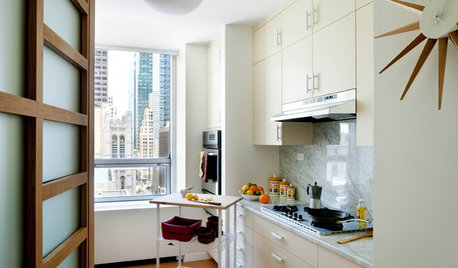
KITCHEN DESIGN17 Space-Saving Solutions for Small Kitchens
Clever storage and smart design details do wonders for tiny kitchens
Full StoryMore Discussions



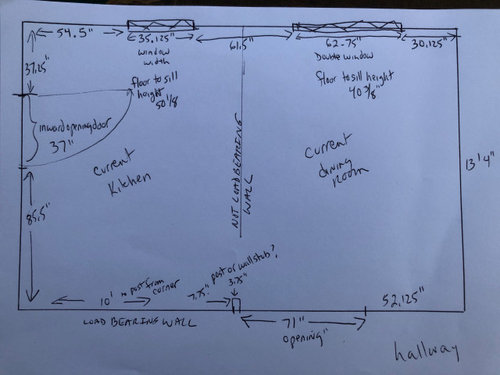

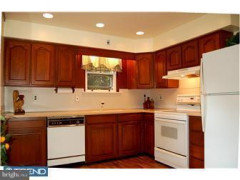








Aglitter