A year and a half of planning with nothing to show for it...help!
widdy23
4 years ago
Featured Answer
Sort by:Oldest
Comments (28)
Aglitter
4 years agoMolly
4 years agoRelated Discussions
Garden Pics, nothing more, nothing less
Comments (5)Very nice! Do you have any issues with weeds popping up through the wood mulch? I don't see any. It looks like you've nearly done away with your back lawn completely. I will be showing these photos to my DH. We are talking about a new house and he wants a small lot to reduce mowing, while I want a larger lot to allow for a big garden and a few fruit trees. I also use Doug Fir for my beds and don't have any rot issues, but then it's quite arid here. I think the East Coast humidity is probably a big contributor to the rot problem....See MoreSuper Bowl Half Time Show
Comments (18)It seems like every year the person singing the Anthem has to out do the previous singer with extra notes and seeing how long they can hold a note, up and down fowards and backwards and sideways. It is totally disgusting. This goes for Nascar races too. I wish the people who are chosen to sing the National Anthem for any event would sing it the way it is supposed to be sung without adding anything else to it. I felt embarrasement for BEP's and Christina. Both were horrible!...See MoreBackyard from nothing to Amazing - Comment to Plans
Comments (23)All, thanks for the comments, some answers. In regards to the septic. It’s about 30ft to the edge of the zone so that’s not a problem. In ref to what we wanted, our wants was a pool, fire pit, garden area, and bbq area. We have about a 12 ft drop in elevation from the driveway to the rear corner, and I thought the terrace areas was a great way to not build a monster wall to hold everything. We already cleared the trees about 20 ft from the pool so I’m not too worried about stuff in the pool though I’m sure we will be picking leaves out. We are located in north central NC so we get a good amount of pool use. We already decided to not do the planters beds out of stone, so either metal beds or wood. Also the material colors, etc are just for texture, we haven’t picked patio or stone veneer. I attached some. Ore pics of inside, I am thinking of using the same stone as the fireplace since it matches our kitchen backsplash. We also aren’t doing any planting until the hardscaping is done so we can decide then....See MoreCountertop options for long island
Comments (28)Your kitchen is laid out very similar to mine. Only difference is where your sink and dishwasher are located, is the entrance to my pantry. I know I sinned mightily and one of the legs on my triangle is 11 feet. I'm tall and a long strider so it takes me about one extra step. The 11 foot leg is fridge to cooktop. All other legs are about 4-5 feet. I rarely go fridge to cooktop so I was fine with that. My prep island is 7 feet long but I have a second island (gasp) that is 20 feet long but L shaped. Each side is 10 feet long and I did that purposely since finding a nice countertop longer than 10 feet would be difficult. That island is the bottom right where your pantry is and forms the corner of the kitchen. That is more the serving and cleanup area of the kitchen. Most people on here would have a problem with it but I like it. If I sell my house and someone starts measuring my triangle, I'll deal with it then. Anyways, staying though to 10 feet would probably be ideal to maintain one piece. Regarding the size of the room, it's about 10% the total square footage of your house. I'm assuming this where your family spends a majority of the time together so it should be one of the bigger spaces. My kitchen and breakfast area account for 12% of my square footage. It's also the one area where family and guests spend the most time together. It's why it's the largest section of the house....See Moremama goose_gw zn6OH
4 years agolast modified: 4 years agoWestCoast Hopeful
4 years agowiddy23
4 years agowiddy23
4 years agoPatricia Colwell Consulting
4 years agomama goose_gw zn6OH
4 years agolast modified: 4 years agowiddy23
4 years agowiddy23
4 years agowiddy23
4 years agowiddy23
4 years agoKristin Petro Interiors, Inc.
4 years agolast modified: 4 years agowiddy23 thanked Kristin Petro Interiors, Inc.widdy23
4 years agowiddy23
4 years agowiddy23
4 years agowiddy23
4 years agoPatricia Colwell Consulting
4 years agoUser
4 years agolast modified: 4 years agoKristin Petro Interiors, Inc.
4 years agolast modified: 4 years agowiddy23
4 years agowiddy23
4 years ago
Related Stories
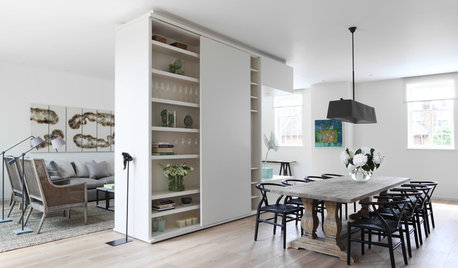
REMODELING GUIDESHow to Divide an Open-Plan Space With a Half Wall
Want to separate areas without losing the expansive feel? Pony walls can help make an open floor plan work
Full Story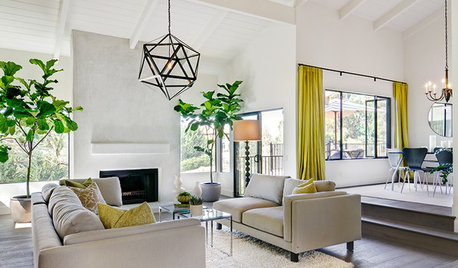
DECLUTTERINGDecluttering Help: What to Do When Nothing ‘Sparks Joy’
If the Marie Kondo phrase doesn’t help you decide what to keep and what to discard, try asking these 4 questions
Full Story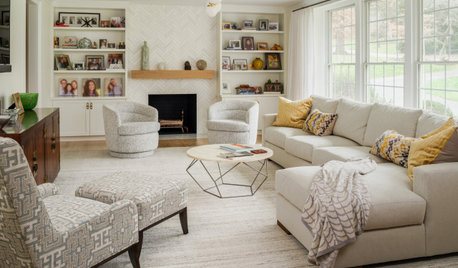
DECLUTTERINGYour Clutter-Clearing Plan for the New Year
Tackle these tasks month by month for a decluttering strategy that will really pay off
Full Story
UNIVERSAL DESIGNMy Houzz: Universal Design Helps an 8-Year-Old Feel at Home
An innovative sensory room, wide doors and hallways, and other thoughtful design moves make this Canadian home work for the whole family
Full Story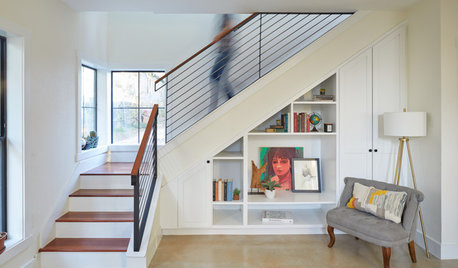
REMODELING GUIDESArchitects’ Tips to Help You Plan Perfect Storage
Before you remodel, read this expert advice to be sure you incorporate the storage you need
Full Story
HOUZZ TOURSMy Houzz: 38 Years of Renovations Help Artists Live Their Dream
Twin art studios. Space for every book and model ship. After four decades of remodeling, this farmhouse has two happy homeowners
Full Story
HOMES AROUND THE WORLDColor Helps Zone an Open-Plan Space
Smart design subtly defines living areas in an opened-up family home in England
Full Story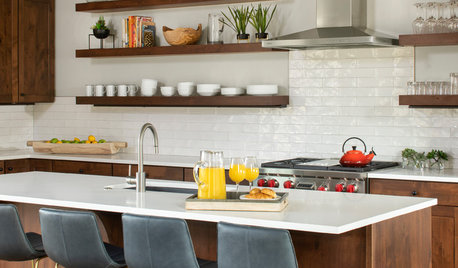
HOUZZ CALLTell Us Your New Year’s Resolutions for Your Home
Share your plans and dreams for your house this year — whether they involve organizing, remodeling or redecorating
Full Story
KITCHEN DESIGNIdeas From the Year’s Top 10 Kitchens of the Week
Get inspired by the found objects, reclaimed hardware, efficient storage and work zones in our top kitchens of 2016
Full Story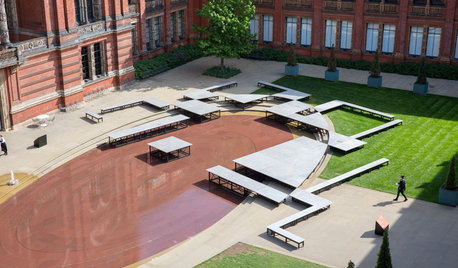
EVENTSPreview Some Captivating Art in This Year’s London Design Festival
The Victoria and Albert Museum’s LDF exhibits are about reflection, wearable art, tiny insects and lots of Swarovski crystals
Full Story


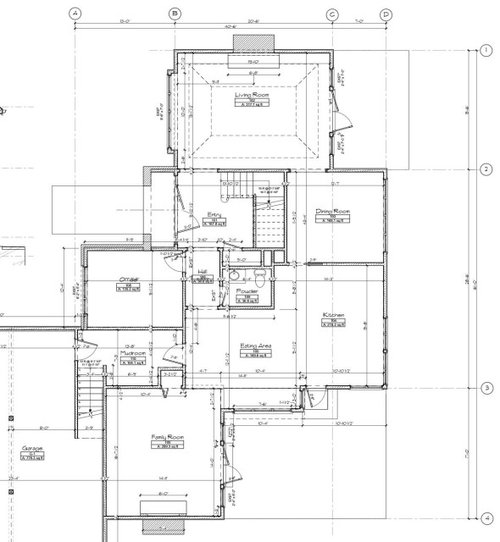
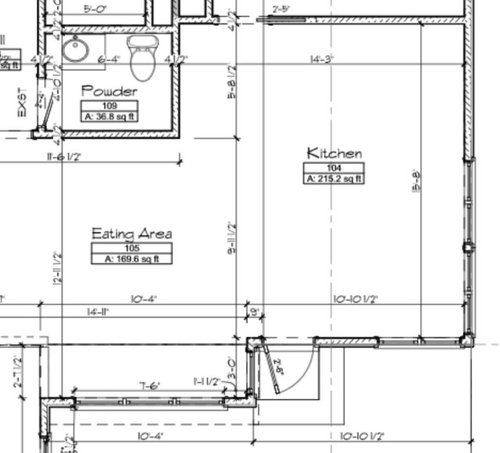

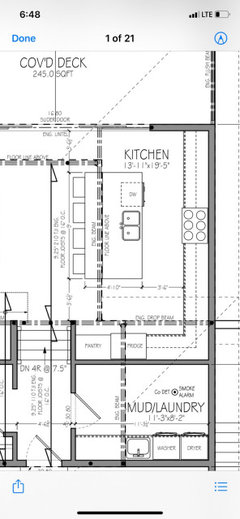
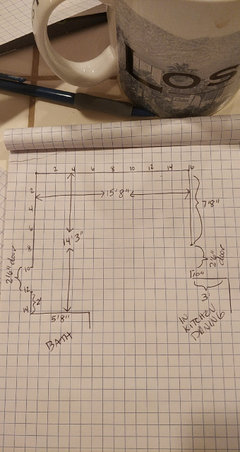


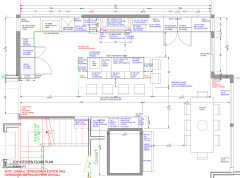


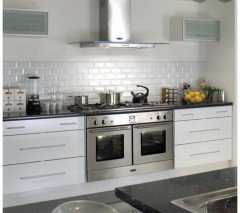
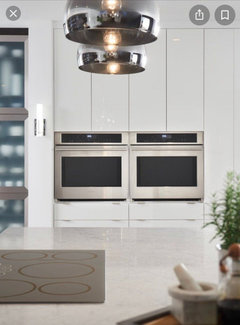
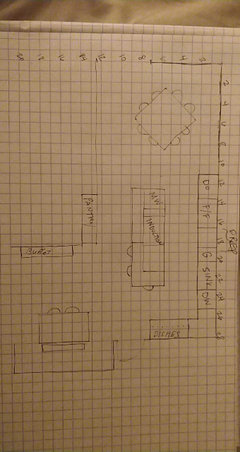





WestCoast Hopeful