Any ideas on how to design & decorate this space?
Felipe Seiber
4 years ago
Related Stories

DECORATING GUIDESWorld of Design: Decorating Ideas From 10 Renters Around the Globe
Even if you don’t own your home, you can live beautifully. Browse these ideas from international tenants who’ve made their spaces special
Full Story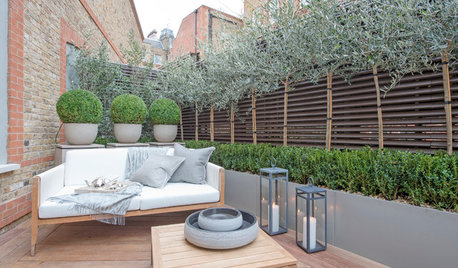
LANDSCAPE DESIGN8 Ways to Bring Modern Design to Any Outdoor Space
Break out of the box with these creative ideas for contemporary plantings and hardscapes
Full Story
DECORATING GUIDESDesign Dilemma: I Need Lake House Decor Ideas!
How to Update a Lake House With Wood, Views, and Just Enough Accessories
Full Story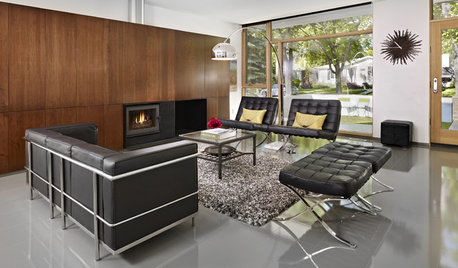
SMALL SPACESTimeless Design Ideas for Small Spaces
Classic to inventive, these design moves use intelligence in the battle to live comfortably in a compact space
Full Story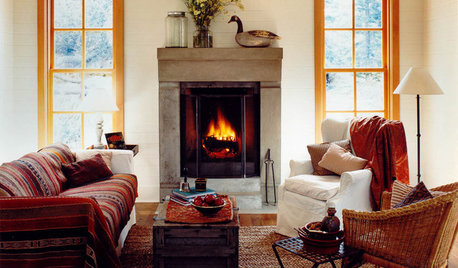
FALL AND THANKSGIVINGFall Decorating Ideas From a Designer to the Stars
You might think all-out glitz and over-the-top glamour make up Adam Hunter's fall decorations. You'd be wrong
Full Story
DESIGN POPDesign Pop: Decorating Ideas for Dinosaur Lovers
Before ‘Jurassic World: Fallen Kingdom’ roars into theaters, pros weigh in on prehistorically inspired decor
Full Story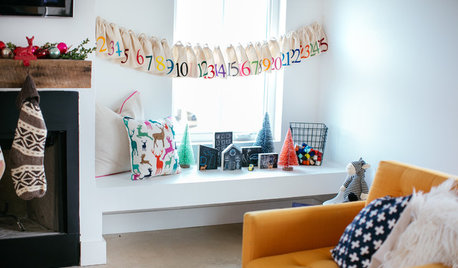
CHRISTMAS20 Festive Decorating Ideas for Small Spaces
You can dress up your home for Christmas even when you don’t have room for a big tree
Full Story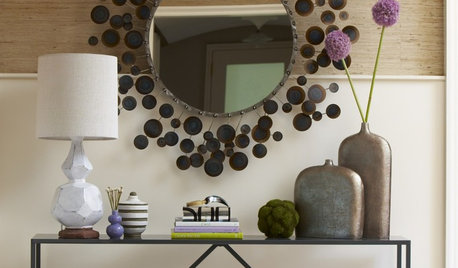
DECORATING GUIDESA Designer’s 8 Go-to Decor Pieces
Classic designs such as a Saarinen table and a Chinese garden stool will lift just about any room
Full Story
SMALL SPACES11 Design Ideas for Splendid Small Living Rooms
Boost a tiny living room's social skills with an appropriate furniture layout — and the right mind-set
Full Story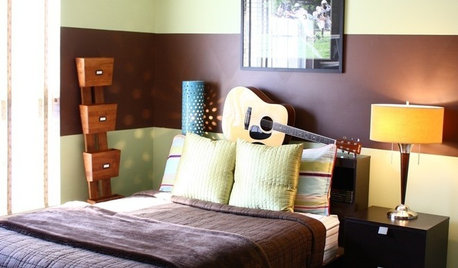
MORE ROOMSDesign Ideas for a Teen Boy's Room
Make room for your teen to shine with a space that reflects his personal style
Full Story





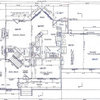
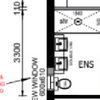
tangerinedoor
Felipe SeiberOriginal Author
Related Discussions
Any ideas how to use this box in decorating?
Q
Design help! How to decorate this space
Q
Just moved in! Any ideas on how to decorate theses spaces?
Q
Any ideas how to decorate rock landscaping ?
Q
Styldod
Felipe SeiberOriginal Author
Styldod
roccouple
Felipe SeiberOriginal Author
roccouple
Felipe SeiberOriginal Author
Felipe SeiberOriginal Author
Styldod
Felipe SeiberOriginal Author
weedyacres
Felipe SeiberOriginal Author
Styldod