Help with the kitchen layout and general flow between spaces
hillsidebox
4 years ago
last modified: 4 years ago
Related Stories
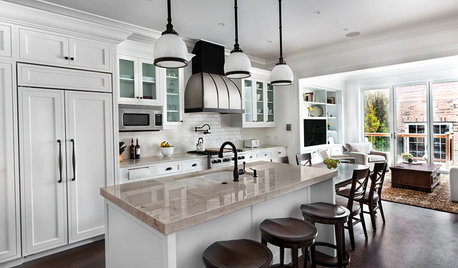
KITCHEN OF THE WEEKKitchen of the Week: Good Flow for a Well-Detailed Chicago Kitchen
A smart floor plan and a timeless look create an inviting kitchen in a narrow space for a newly married couple
Full Story
KITCHEN DESIGNKitchen Layouts: Ideas for U-Shaped Kitchens
U-shaped kitchens are great for cooks and guests. Is this one for you?
Full Story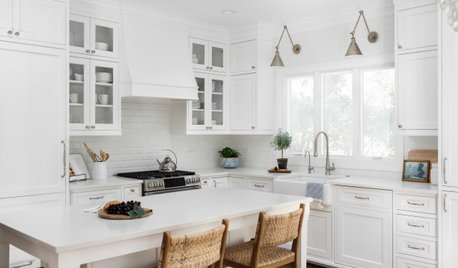
BEFORE AND AFTERSKitchen of the Week: Classic White Space With Layered Style
A designer helps an Illinois couple create a bright, fresh kitchen with subtle texture, custom details and a new layout
Full Story
SMALL KITCHENSSmaller Appliances and a New Layout Open Up an 80-Square-Foot Kitchen
Scandinavian style also helps keep things light, bright and airy in this compact space in New York City
Full Story
KITCHEN DESIGNKitchen of the Week: Barn Wood and a Better Layout in an 1800s Georgian
A detailed renovation creates a rustic and warm Pennsylvania kitchen with personality and great flow
Full Story
KITCHEN WORKBOOKHow to Plan Your Kitchen Space During a Remodel
Good design may be more critical in the kitchen than in any other room. These tips for working with a pro can help
Full Story
KITCHEN MAKEOVERSKitchen of the Week: Rich Materials, Better Flow and a Garden View
Adding an island and bumping out a bay window improve this kitchen’s layout and outdoor connection
Full Story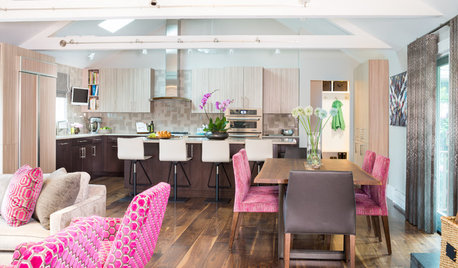
KITCHEN DESIGNLightened-Up Midcentury Kitchen Goes With the Flow
A ranch’s kitchen, dining area and living room are combined in one beautifully unified space, while a mudroom solves a clutter problem
Full Story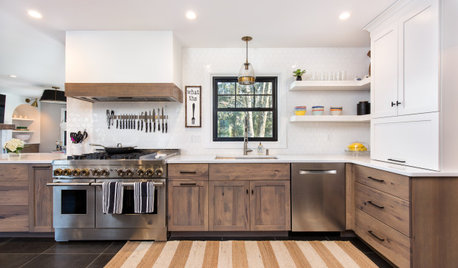
KITCHEN MAKEOVERSKitchen of the Week: Galley Makeover for Improved Style and Flow
A New Jersey couple and their designer update a 1980s kitchen with white-and-wood cabinets and a better layout
Full Story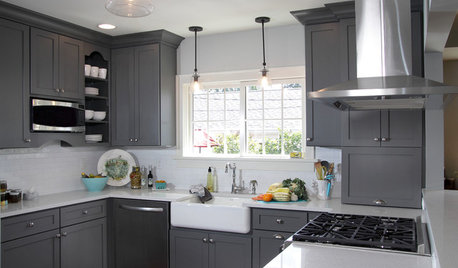
KITCHEN OF THE WEEKKitchen of the Week: New Function, Flow — and Love — in Milwaukee
A traditional kitchen get an improved layout and updated finishes in a remodel that also yields a surprise
Full Story











Buehl
hillsideboxOriginal Author
Related Discussions
Help with kitchen design, trying to decide between two layouts
Q
Can't decide between 2 kitchen layouts, please help!
Q
Kid's BR layouts, clothing storage, take a closet for kitchen flow
Q
Need help with furniture layout for Kitchen/Dining/Living space
Q
course411
hillsideboxOriginal Author