How should we arrange our new couch in our “bowling alley” living room
Kelsey Morgen
4 years ago
last modified: 4 years ago
Featured Answer
Sort by:Oldest
Comments (11)
Kelsey Morgen
4 years agoRelated Discussions
Should we enclose our patio for an additional room?
Comments (39)Thank you, everyone. It's such a modest amount of space, but it really makes a difference to have my own little area. And as a former California girl, I really treasure the light in that room, particularly in winter. shades_of_idaho -- we did have our old, scary futon in here for a while, but I banished it to the basement after I found a sofa bed that would fit. We tried to get rid of it a few years ago by putting it out on the front sidewalk (usually a surefire method), and no one took it! A free futon! In a college town! And no takers! desertsteph -- I told myself I would relearn crewel embroidery after the room was finished, but I still haven't gotten around to it. My grandmother taught me many years ago, and I have several half-completed projects. As for the fans in my room, they're made in a little shop about an hour north of me in Illinois. I negotiated a discount by buying two and driving out to the workroom to pick them up. I love their unique look. yogastef -- You're right, it does bring in nature. Makes it more peaceful. I sometimes think it was an incredible folly to spend so much on a sliver of a room, but your comments make me feel better about it, and I really do love it....See MoreHow can we make room for our new addition in our small house?
Comments (2)^Agree with eld6161. First priority is the baby (congrats!). Use one of the secondary bedrooms for the nursery. Next is your husband's gaming space and a distant third is entertaining overnight guests. I know the need to nest is strong, especially during pregnancy, but I don't think taking on the basement rehab now is a good idea. As mentioned above, put those guests on a sofa bed or in a nearby hotel until you get the basement reno done - after the baby is born. Do the basement reno when time and budget permit which may be longer than a couple of years :)...See Morewhat direction should we run our flooring?
Comments (20)my main concern is the living room, the kitchen will just follow suit. I feel like the horizontal makes it look more cabin-y....See MoreHelp! Our couch took over our living room!
Comments (45)Have you had the sectional too long for the store to maybe let you swap it out for something else? This type sectional with the built-in cup holders, etc. are likely hard to make work in most rooms. We’ve had a sectional that we’ve LOVED (just regular sofa looking thing in some sort of microfiber) for the past eight years of raising our kids and we’ve loved the fact that we could all pile onto it with their various toys. But we’ve had it in big rooms that could accommodate a huge piece of furniture. If you don’t think that you could swap this out, I absolutely think that you can improve the feel of the room by following the suggestions above. Good luck and report back!...See Morelaurahahe
4 years agoctlane
4 years agolast modified: 4 years agoAnnette Holbrook(z7a)
4 years agoKelsey Morgen
4 years agoOlychick
4 years agolast modified: 4 years agoctlane
4 years agoKelsey Morgen
4 years agoOlychick
4 years agolast modified: 4 years agoOlychick
4 years agolast modified: 4 years ago
Related Stories
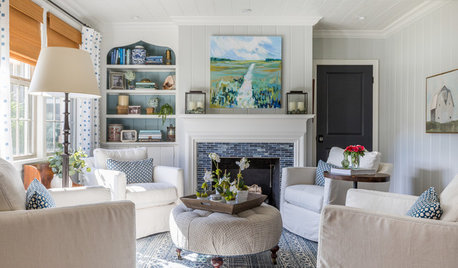
LIVING ROOMSNew This Week: 5 Comfy Living Rooms Arranged Around a Fireplace
See how designers combine furniture and accessories while celebrating a fiery focal point
Full Story
LIVING ROOMSLay Out Your Living Room: Floor Plan Ideas for Rooms Small to Large
Take the guesswork — and backbreaking experimenting — out of furniture arranging with these living room layout concepts
Full Story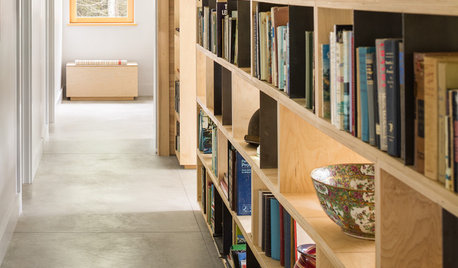
LIVING ROOMSRoom of the Day: Custom Storage Supports a Minimalist Living Room
Smart storage and furniture arrangement keep this space uncluttered while packing in all the function the family needs
Full Story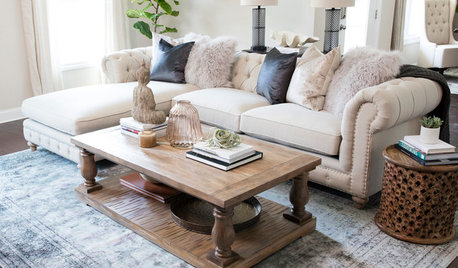
LIVING ROOMSRoom of the Day: Living Room Decor Marries a Couple’s Individual Tastes
She likes Southern sophisticated; he likes modern. See how a designer combines their favorite styles in this Atlanta space
Full Story
LIVING ROOMSLiving Room Meets Dining Room: The New Way to Eat In
Banquette seating, folding tables and clever seating options can create a comfortable dining room right in your main living space
Full Story
ROOM OF THE DAYRoom of the Day: Right-Scaled Furniture Opens Up a Tight Living Room
Smaller, more proportionally fitting furniture, a cooler paint color and better window treatments help bring life to a limiting layout
Full Story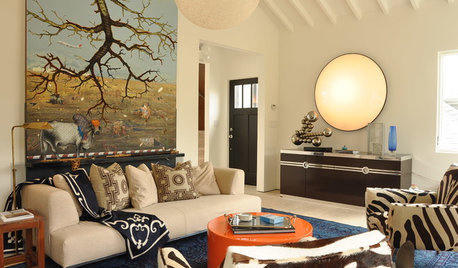
LIVING ROOMSRoom of the Day: Curiosities Bring Quick Intrigue to a Living Room
From blank box to captivating, exotic concoction, this room goes for the wow factor — and the whole house took just 4 days
Full Story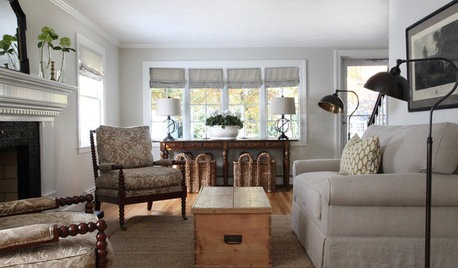
LIVING ROOMSRoom of the Day: Redone Living Room Makes a Bright First Impression
A space everyone used to avoid now charms with welcoming comfort and a crisp new look
Full Story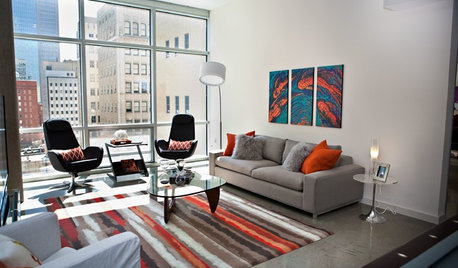
LIVING ROOMSRoom of the Day: Fun in a Jiffy for a Downtown Dallas Living Room
Who needs nightclubs with an urban space this entertaining? And the designer pulled the entire loft together in just 3 weeks
Full Story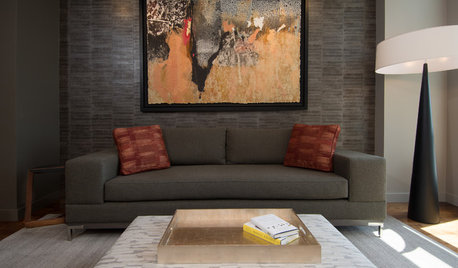
DECORATING GUIDESRoom of the Day: Playing All the Angles in an Art Lover’s Living Room
Odd angles are no match for a Portland designer with an appreciation of art display and an eye for good flow
Full Story


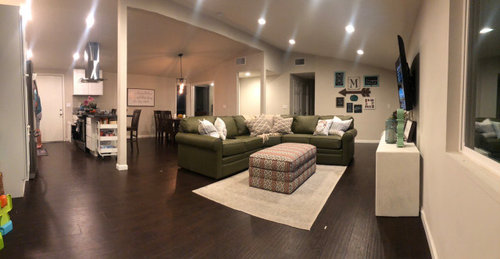
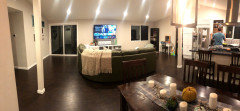
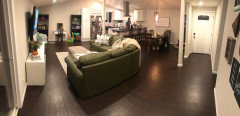
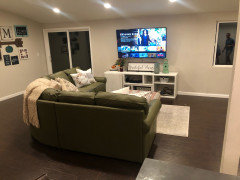
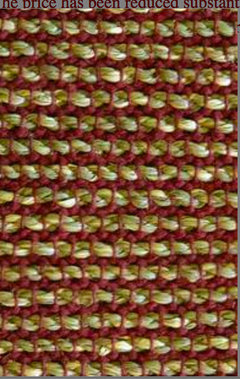
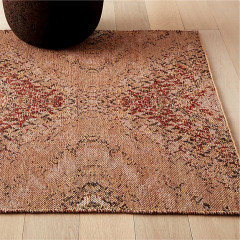



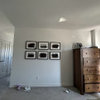
Olychick