Living with this floor plan
Claire
4 years ago
Featured Answer
Sort by:Oldest
Comments (28)
Claire
4 years agonjmomma
4 years agoRelated Discussions
Second level living floor plan vs. Main level floor plan? Anyone
Comments (13)My current house is "reversed" as well. It's 3-stories/five levels to maximize the ocean views. First level is the foyer/garage, half-flight up is the master facing the ocean, half up from that are two guest rooms facing the street, half up is a story-and-half great room facing the ocean (over the master bedroom footprint). Half-flight up from that is the kitchen, dining room and library, all with ocean and street views. Every morning, looking at the sunrise and dolphins in the waves I know it's worth it to carry groceries all the way up!...See Moreliving room floor plan
Comments (1)I would put the dining in the space labeled foyer, and have a small seating nook in the dining alcove. Place one sofa under the window with an additional sofa across from it. Placing the tv on one of the side walls pending outlet/connection location....See MoreLiving room floor plan help
Comments (0)Hello, We are planning on getting new furniture for this room, but can’t decide what combination of seating to get! I’ve always had sofa and chairs or 2 sofas,but now am considering a sectional and my husband would like a recliner (Which I’ve always vetoed because I didn’t want anything 'pouffy.' ) TV is above the fireplace and from the FP to the opposite wall is about 13'8" The first floor plan is close to what I have now. This is my actual room....See MoreI need help with my living room floor plan!
Comments (2)Why can't the tv go on the walls beside the windows or the cased opening? Is there a special view out one of the windows? Is the doorway directly from the outside or a vestibule? To really help we need a scaled floor plan. Photos of the space would also help....See MoreClaire
4 years agoClaire
4 years agoClaire
4 years agoClaire
4 years agoClaire
4 years agoClaire
4 years agoClaire
4 years agolast modified: 4 years agoClaire
4 years agopartim
4 years ago
Related Stories

LIVING ROOMSLay Out Your Living Room: Floor Plan Ideas for Rooms Small to Large
Take the guesswork — and backbreaking experimenting — out of furniture arranging with these living room layout concepts
Full Story
REMODELING GUIDESLive the High Life With Upside-Down Floor Plans
A couple of Minnesota homes highlight the benefits of reverse floor plans
Full Story
REMODELING GUIDESRenovation Ideas: Playing With a Colonial’s Floor Plan
Make small changes or go for a total redo to make your colonial work better for the way you live
Full Story
REMODELING GUIDES10 Things to Consider When Creating an Open Floor Plan
A pro offers advice for designing a space that will be comfortable and functional
Full Story
HOUZZ TVAn Open Floor Plan Updates a Midcentury Home
Tension rods take the place of a load-bearing wall, allowing this Cincinnati family to open up their living areas
Full Story
HOUZZ TV LIVETour a Designer’s Glam Home With an Open Floor Plan
In this video, designer Kirby Foster Hurd discusses the colors and materials she selected for her Oklahoma City home
Full Story
DECORATING GUIDES15 Ways to Create Separation in an Open Floor Plan
Use these pro tips to minimize noise, delineate space and establish personal boundaries in an open layout
Full Story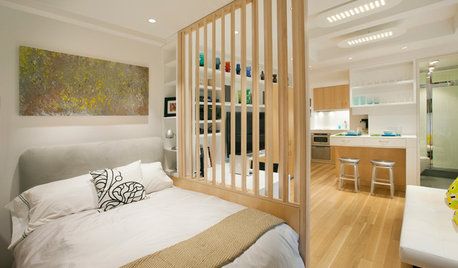
DECORATING GUIDES12 Ways to Divide Space in an Open Floor Plan
Look to curtains, furniture orientation and more to define areas that lack walls but serve multiple functions
Full Story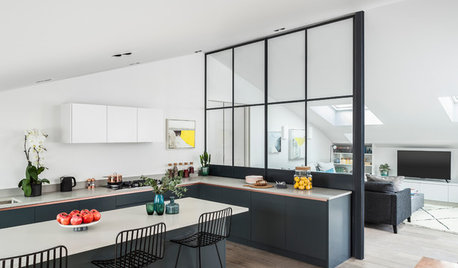
DECORATING GUIDESOpen-Plan Living: Partition Your Way to Comfortable Spaces
Double the functionality of a room or add structure to an open-plan space with creative partitioning
Full Story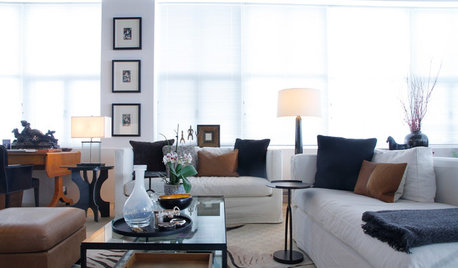
HOUZZ TOURSMy Houzz: Open-Plan Living in a Converted Shoe-Factory Condo
International furnishings and artwork bring flair to a serene and neutral 1-bedroom in Quebec
Full Story


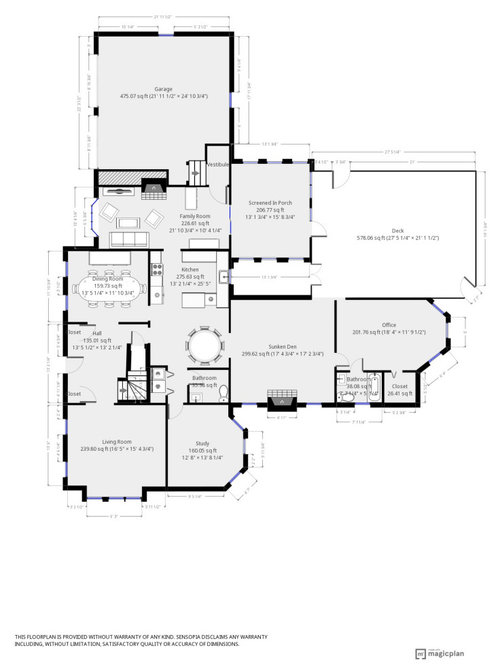



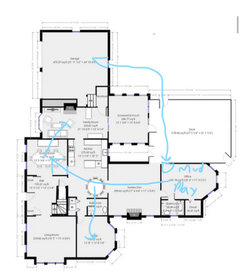

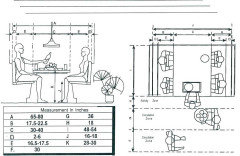

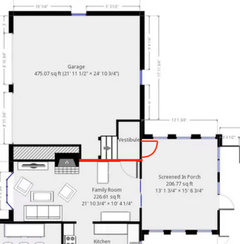



cd7733