The cabinet design on peninsula
sky1122
4 years ago
Featured Answer
Sort by:Oldest
Comments (19)
emilyam819
4 years agoRelated Discussions
Peninsula: Which way looks better design-wise?
Comments (21)als6w, There are lots of neat ways to finish off cupboards and peninsulas. It wasn't even something on my radar until I started frequenting GW! Doesn't bother me in the slightest, but I do like it when I see those finishes in other kitchens. For us, seeing the side of the pantry instead of the side of our fridge was such an improvement- we're happy, and we jealously guarded every inch of space on that wall, losing a couple of inches to add a fake door on either end just wasn't an option, let alone the $$$. We actually had ordered an angled cupboard to finish of the run of cabinets for the fridge side- had to reject the first two attempts, and ended up hiring a carpenter to build us a winerack/bookcase combo- far more functional, and we're happy with it. letter100, Our kitchen is 10.5' wide(actually an inch or two less than that). Yes, our walls our 8' high and the cupboards are 39" with a 3" molding and an 1.5" light rail (DH made the light rail, so he made it as small as possible). The peninsula overhang is 12" on the table side (so glad we added an extra 3" from the original plans). There is 5' from the base of the peninsula cabinet to the table. Wouldn't want it any tighter than that. Would have loved 2 more feet of length and depth to the DR part- but as we basically live in the kitchen and eat 95-98% of meals at the peninsula, we stole as many inches as possible from the DR. Our fridge is flanked by two 18" pantries- one is used as a broom/storage closet, the OTF cabinet is 29" deep+ 3/4" door. Any narrower, and I wouldn't be able to reach my pans/trays. I wouldn't recommend the cabinet manufacturer to anyone- (you could search to find out my long sad story)- my kitchen company has gone bankrupt and good riddance is all I can say!...See MoreRemaining wall cabinet after removing cabinets above peninsula
Comments (6)I am pretty sure the part of the wall cabinet that the peninsula cabinets are attached to is separate. You can see the join if you look carefully. I would just take down the peninsula cabinets. Then, hopefully you can take apart the wall cabinet and just leave the small 12" (I think)wall cabinet. If it doesn't work you will still have options. You could take one section of the peninsula cabinets and hange them there, or you could just remove the wall cabinet and the valance over the window and put something freestanding in that spot. They sell metal counter top shelf units, kind of like bakers rack, that could go there, or you could just put up shelves, you could even reuse the cabinets to make the shelves if you wanted everything to match. So proceed fearlessly, it will be OK, just be open to going with the flow if things don't go perfectly. They rarely do....See Morekitchen peninsula design help. I’m probably overthinking!!
Comments (8)You need 24” per stool, so the more space you take from that, the tighter it will be. Less than that and only small kids will be comfortable. Adding an end panel will make it feel tight too, no matter how narrow, because the person at the end can’t swing their legs out to the side to get in and out of the seat. I liked the panel look too but opted against it for that reason. Our peninsula is 61” with 2 stools...See MoreBanquette vs. Peninsula - Kitchen Design
Comments (18)Oh yes, it is amazing how we can adapt to whatever kitchen we have, even if it is not very functional! I never had a kitchen with a good layout until now. I owe so much thanks to the info I learned on gardenweb (or what is now this kitchen forum). Boy do I appreciate how functional my kitchen is now. I never knew how much more enjoyable cooking could be! Just wait until you have space to spread out for prep and more then one person can be helping you. It will be glorious! So as far as the peninsula design I drew, it would look very similar to smalloldhouse’s kitchen posted up thread. I have seen this galley/peninsula style kitchen many times, and it doesn’t look like an odd dead end at all. You just want to make sure you have enough space behind the bar seats to the wall. There is info on seating clearences in the New to Kitchens link I posted for you upthread. Now if you prefer the other layout where it is a U shape ending with a shorter peninsula, I might have an idea, but it really depends on what your goals for the kitchen are. Like do you want several countertops spaces for multiple cooks to prep simultaneously? Do you entertain frequently? Do you have large gatherings? How do you envision using the ”U” part of the kitchen? Are you open to a second smaller prep sink in the U part? I think a prep sink would be absolutely key to it functioning as an ”entertaining” side. I also am very concern about what the actual isle space measurement is. What is the measurement from the sink wall over to the staircase wall? I saw the one drawing showed the banquette bench at 5’7”. The isle looked only a couple inches bigger. Yikes! If my math is correct and you minus 25.5 for the perimeter countertop, that leaves you less the 42”. Is that right??? If so that is the bare minimum for a one butt kitchen. Imagine the traffic in and out of the fridge on the stair case wall with it being right behind the main sink prep and cooking zone. That is going to be super tight. It would need to need to be no less the 48”, but I think it would be best even a little wider. You could move the fridge to the left of the sink and DW and then do shallow pantries on the stair wall to get the extra isle space if needed. Here is a thread that explains how to ask for layout help and how to narrow down your goals for the space. Please us know if you would like more detailed layout help. We would need you kitchen goals and a measured, to scale (if possible) drawing. Graph paper is great! https://www.houzz.com/discussions/5500789/faq-how-do-i-ask-for-layout-help-what-information-should-i-include...See Moresky1122
4 years agosky1122
4 years agosky1122
4 years agoemilyam819
4 years agoemilyam819
4 years agosky1122
4 years agolast modified: 4 years agoemilyam819
4 years agosky1122
4 years agomainenell
4 years agomainenell
4 years agosky1122
4 years agoPatricia Colwell Consulting
4 years agobpath
4 years agolast modified: 4 years agoAnnKH
4 years agowilson853
4 years agosky1122
4 years agotorchreader
4 years ago
Related Stories

KITCHEN CABINETSA Kitchen Designer’s Top 10 Cabinet Solutions
An expert reveals how her favorite kitchen cabinets on Houzz tackle common storage problems
Full Story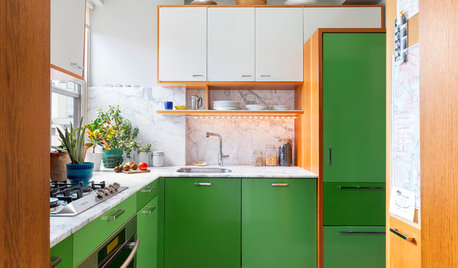
KITCHEN CABINETSHow to Design a Kitchen With Green Cabinets
See how these 9 countertop, hardware, backsplash and flooring combinations work with green cabinets
Full Story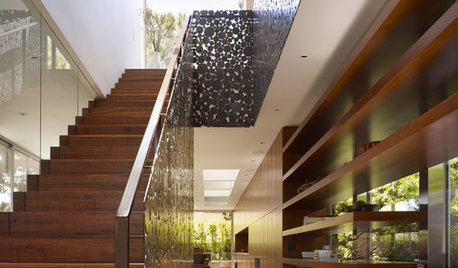
STORAGEDesign Workshop: 3 Ingenious Ways With Wall Cabinets
For storage, space dividers and more, look to integrated cabinetry that enhances a room’s architecture and helps you live better
Full Story
KITCHEN DESIGN12 Designer Details for Your Kitchen Cabinets and Island
Take your kitchen to the next level with these special touches
Full Story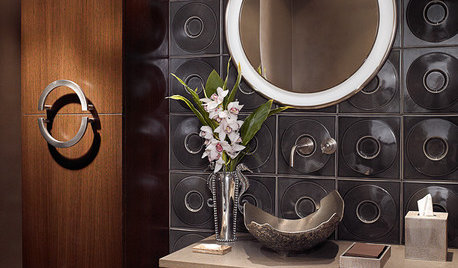
STORAGEDesign Details: Make the Most of Your Cabinet Pulls
Update Your Hardware for a Whole New Look
Full Story
UNIVERSAL DESIGNKitchen Cabinet Fittings With Universal Design in Mind
These ingenious cabinet accessories have a lot on their plate, making accessing dishes, food items and cooking tools easier for all
Full Story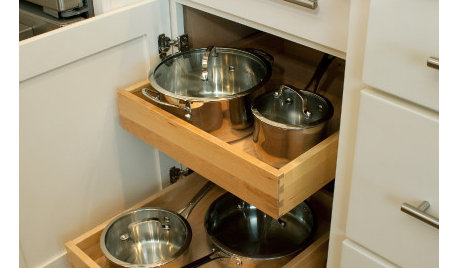
KITCHEN DESIGN9 Kitchen Cabinet Accessories for Universal Design
Retrofit your cabinets without doing a full remodel to make your kitchen more accessible without blowing your budget
Full Story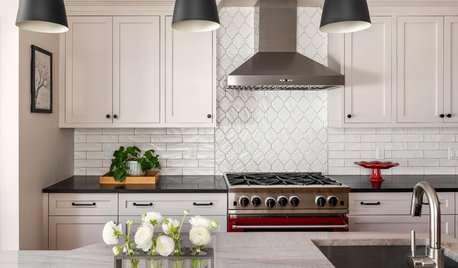
KITCHEN CABINETSDesigners Share Their Favorite Looks for Kitchen Cabinets
Two-tone color schemes and low-profile hardware are among the trendy cabinet looks these designers are loving
Full Story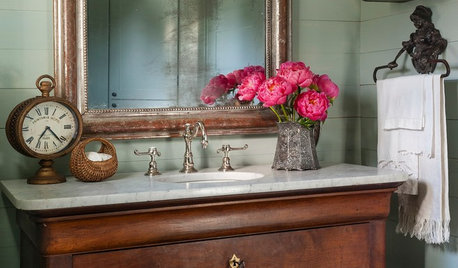
BATHROOM VANITIESDesigners Remake Vintage Cabinets Into Bathroom Vanities
A Louis Philippe commode, a midcentury dresser and a Chinese chest star in these one-of-a-kind bathrooms
Full Story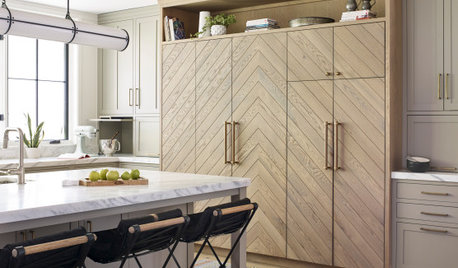
HOUZZ PRODUCT NEWSKitchen Cabinet Hardware Finishes That Designers Love Right Now
Designers and remodelers tell us that brushed metal, leather and knurled pulls are among the hottest hardware finishes
Full Story0



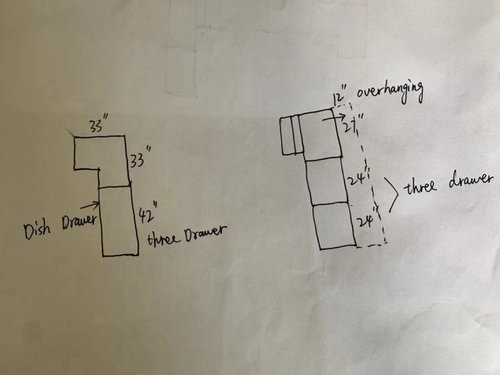




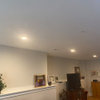

njay